1002 Morningside Dr #3, Terrell Hills, TX 78209
Local realty services provided by:ERA Colonial Real Estate
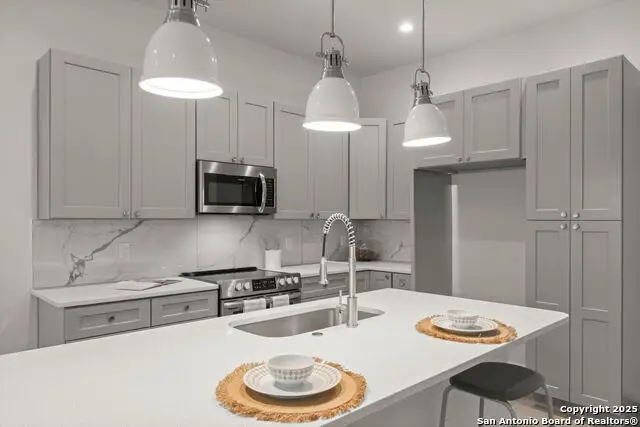


Listed by:david abrahams(253) 310-1973, dabrahams@phyllisbrowning.com
Office:phyllis browning company
MLS#:1856002
Source:SABOR
Price summary
- Price:$338,000
- Price per sq. ft.:$253.94
- Monthly HOA dues:$50
About this home
This stunning townhome-style condo, nestled in the highly sought-after Terrell Hills neighborhood, perfectly blends modern luxury with a prime location. Upon entering, you'll be welcomed by soaring ceilings, expansive skylights, and an abundance of natural light that creates a bright, sophisticated atmosphere. The gourmet kitchen is a chef's dream, featuring soft-close cabinetry, sleek quartz countertops, and top-of-the-line appliances. The owner's suite serves as a serene retreat, complete with a private balcony to take in breathtaking sunset views. The generously sized secondary bedrooms each offer their own luxurious bathrooms and spacious walk-in closets. Outside, beautifully landscaped, low-maintenance grounds invite you to enjoy a life of comfort and elegance. Just minutes from Fort Sam Base and close to the vibrant Historic Pearl, the Witte Museum, and more, this home seamlessly combines tranquility with unbeatable convenience.
Contact an agent
Home facts
- Year built:2024
- Listing Id #:1856002
- Added:137 day(s) ago
- Updated:August 21, 2025 at 01:42 PM
Rooms and interior
- Bedrooms:3
- Total bathrooms:3
- Full bathrooms:2
- Half bathrooms:1
- Living area:1,331 sq. ft.
Heating and cooling
- Cooling:One Central
- Heating:Central, Electric
Structure and exterior
- Roof:Composition
- Year built:2024
- Building area:1,331 sq. ft.
Schools
- High school:Macarthur
- Middle school:Garner
- Elementary school:Wilshire
Finances and disclosures
- Price:$338,000
- Price per sq. ft.:$253.94
- Tax amount:$4,204 (2024)
New listings near 1002 Morningside Dr #3
- New
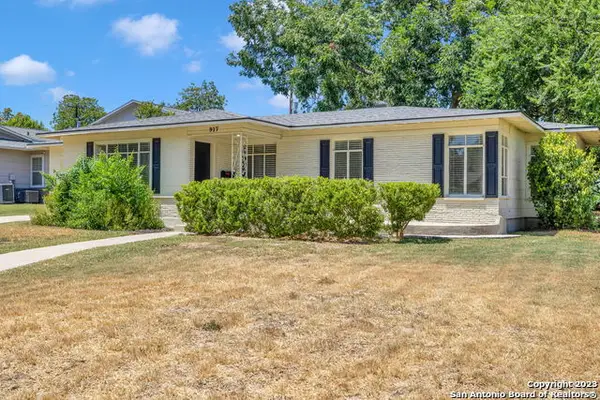 $449,900Active0.28 Acres
$449,900Active0.28 Acres917 Ivy, San Antonio, TX 78209
MLS# 1894221Listed by: HOLLAND PROPERTIES - New
 $5,500,000Active6 beds 9 baths7,302 sq. ft.
$5,500,000Active6 beds 9 baths7,302 sq. ft.6 Lazy Ln, San Antonio, TX 78209
MLS# 1864835Listed by: ENGEL & VOLKERS SAN ANTONIO - New
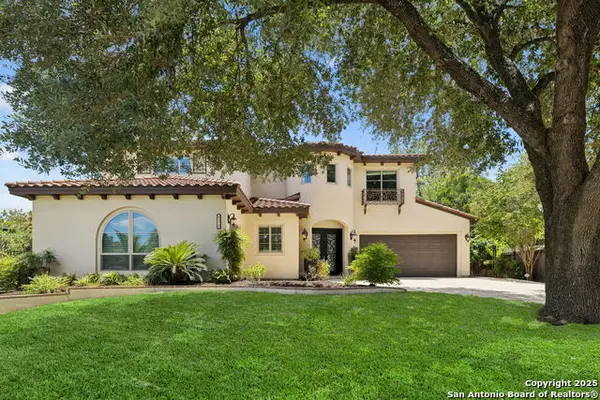 $1,680,000Active4 beds 4 baths4,258 sq. ft.
$1,680,000Active4 beds 4 baths4,258 sq. ft.836 Canterbury Hill, Terrell Hills, TX 78209
MLS# 1892337Listed by: PHYLLIS BROWNING COMPANY  $525,000Active3 beds 2 baths1,483 sq. ft.
$525,000Active3 beds 2 baths1,483 sq. ft.101 Charles Rd, Terrell Hills, TX 78209
MLS# 1891243Listed by: CONTINENTAL R E GROUP, INC- Open Sun, 1 to 3pm
 $925,000Active3 beds 3 baths2,322 sq. ft.
$925,000Active3 beds 3 baths2,322 sq. ft.317 Arcadia, Terrell Hills, TX 78209
MLS# 1890527Listed by: COMPASS RE TEXAS, LLC  $2,100,000Active4 beds 3 baths3,288 sq. ft.
$2,100,000Active4 beds 3 baths3,288 sq. ft.208 Terrell, Terrell Hills, TX 78209
MLS# 1889664Listed by: KEY REALTY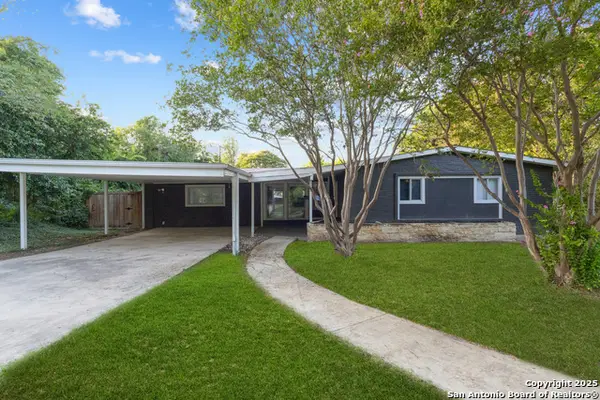 $530,000Active4 beds 3 baths2,667 sq. ft.
$530,000Active4 beds 3 baths2,667 sq. ft.929 Morningside, Terrell Hills, TX 78209
MLS# 1887993Listed by: PHYLLIS BROWNING COMPANY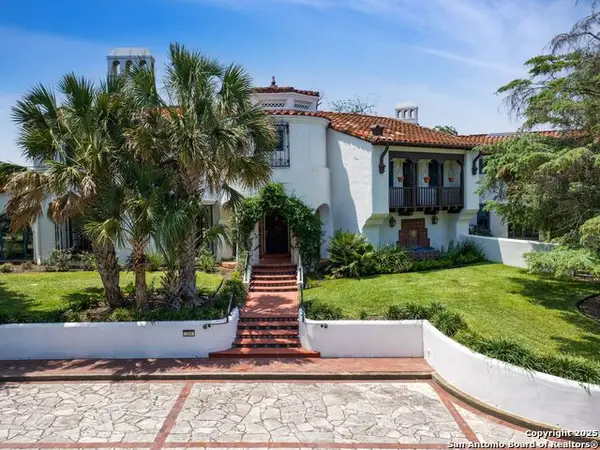 $3,995,000Active3 beds 5 baths6,242 sq. ft.
$3,995,000Active3 beds 5 baths6,242 sq. ft.204 Zambrano, San Antonio, TX 78209
MLS# 1877574Listed by: KUPER SOTHEBY'S INT'L REALTY $1,770,000Active4 beds 4 baths3,685 sq. ft.
$1,770,000Active4 beds 4 baths3,685 sq. ft.647 Terrell Road, San Antonio, TX 78209
MLS# 1882121Listed by: WEST AND SWOPE RANCHES $695,000Active3 beds 2 baths2,009 sq. ft.
$695,000Active3 beds 2 baths2,009 sq. ft.107 Charles Rd, San Antonio, TX 78209
MLS# 1880684Listed by: KUPER SOTHEBY'S INT'L REALTY
