1049 Ivy Ln, Terrell Hills, TX 78209
Local realty services provided by:ERA Experts
1049 Ivy Ln,Terrell Hills, TX 78209
$599,000
- 3 Beds
- 2 Baths
- 2,147 sq. ft.
- Single family
- Active
Listed by: aimee wudel(210) 325-0576, aimeewudel@gmail.com
Office: re/max corridor
MLS#:1909682
Source:LERA
Price summary
- Price:$599,000
- Price per sq. ft.:$278.99
About this home
Vintage charm meets modern comfort in this beautiful one-story ranch-style home located in the highly desirable Terrell Hills area. Resting on a picturesque park-like corner lot of over one-third acre, this property is surrounded by mature trees, lush landscaping, and multiple outdoor spaces perfect for entertaining or relaxing by the custom-designed pool. Step inside to discover an inviting open-concept living, dining, and kitchen area that feels both spacious and warm. The main living room features a striking floor-to-ceiling stone gas fireplace, a vaulted wood-lined ceiling with exposed beams, and three large picture windows that fill the space with natural light. Skylights in the dining area enhance the bright and airy atmosphere, while a side nook offers a convenient spot for a home office. A bonus room off the dining area adds flexibility. Ideal for use as a sunroom, game room, craft space, or cozy second living area. Throughout the home, wood, laminate and tile flooring and vaulted ceilings with exposed beams blend timeless style with practical comfort - and there's no carpet in the house. The primary suite includes private backyard access, a spacious ensuite bath with both a tub and separate shower, and generous natural light. The secondary bedrooms are equally inviting, featuring vaulted ceilings and multiple windows. Both bathrooms retain their original vintage character, maintaining the home's nostalgic appeal. Outdoors, you'll find several seating areas to enjoy the shade and scenery, along with a detached two-car garage and a charming casita complete with kitchenette, full bath, and its own private outdoor area, perfect for guests or a studio space. Additional highlights include a metal roof, newer HVAC system (10-year warranty, which includes twice a year service Maintenance, 10 years parts & labor), gutter system, cedar closet with double doors, separate storage area and a utility area with sink behind the garage that can easily be relocated to the main home if desired. Located in the coveted Terrell Hills community, this home enjoys access to its own dedicated police department, located less than two miles away, and a shared fire department with Alamo Heights. You'll love the convenient location, just one mile to several shopping centers including H-E-B, Walmart, Lowe's, and Target, and only a quarter-mile to numerous restaurants. It's also minutes from major freeways, close to Ft. Sam Houston, and just a few blocks from Terrell Hills Kiddie Park. Nearby, enjoy bike and walking trails along the San Antonio Riverwalk, lined with cafes and entertainment, and the DoSeum (Children's Museum) across from Brackenridge Park, all just a short drive away. This home perfectly combines vintage charm, modern conveniences, and an unbeatable location, making it a rare find in one of San Antonio's sought-after neighborhoods.
Contact an agent
Home facts
- Year built:1953
- Listing ID #:1909682
- Added:118 day(s) ago
- Updated:February 12, 2026 at 02:42 PM
Rooms and interior
- Bedrooms:3
- Total bathrooms:2
- Full bathrooms:2
- Living area:2,147 sq. ft.
Heating and cooling
- Cooling:One Central, Two Window/Wall
- Heating:Central, Heat Pump, Natural Gas
Structure and exterior
- Roof:Metal
- Year built:1953
- Building area:2,147 sq. ft.
- Lot area:0.4 Acres
Schools
- High school:Macarthur
- Middle school:Garner
- Elementary school:Northwood
Utilities
- Water:City, Water System
- Sewer:City, Sewer System
Finances and disclosures
- Price:$599,000
- Price per sq. ft.:$278.99
- Tax amount:$9,536 (2025)
New listings near 1049 Ivy Ln
- Open Sat, 2 to 4pmNew
 $1,155,000Active3 beds 4 baths3,100 sq. ft.
$1,155,000Active3 beds 4 baths3,100 sq. ft.301 Tuttle, Terrell Hills, TX 78209
MLS# 1939907Listed by: SOUTH TEXAS REALTY SERVICES - New
 $1,475,000Active4 beds 4 baths3,685 sq. ft.
$1,475,000Active4 beds 4 baths3,685 sq. ft.647 Terrell Road, San Antonio, TX 78209
MLS# 1938636Listed by: WEST AND SWOPE RANCHES 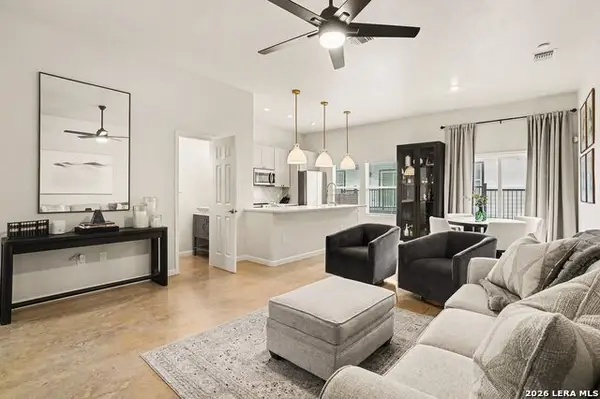 $355,000Active3 beds 3 baths1,488 sq. ft.
$355,000Active3 beds 3 baths1,488 sq. ft.1002 Morningside Dr #1, San Antonio, TX 78209
MLS# 1937615Listed by: ORCHARD BROKERAGE $825,000Active3 beds 3 baths2,252 sq. ft.
$825,000Active3 beds 3 baths2,252 sq. ft.325 Canterbury Hill, Terrell Hills, TX 78209
MLS# 1937520Listed by: PHYLLIS BROWNING COMPANY $475,000Active2 beds 2 baths1,572 sq. ft.
$475,000Active2 beds 2 baths1,572 sq. ft.916 Morningside, Terrell Hills, TX 78209
MLS# 1936051Listed by: PHYLLIS BROWNING COMPANY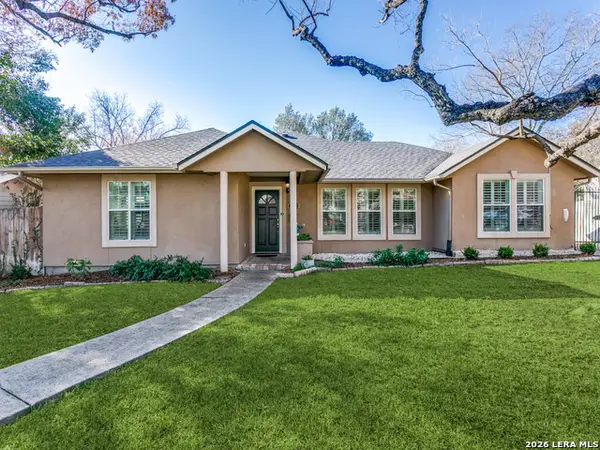 $875,000Active3 beds 3 baths2,690 sq. ft.
$875,000Active3 beds 3 baths2,690 sq. ft.748 Eventide, Terrell Hills, TX 78209
MLS# 1935622Listed by: PHYLLIS BROWNING COMPANY $899,000Active0.34 Acres
$899,000Active0.34 Acres316 Elizabeth Rd, Terrell Hills, TX 78209
MLS# 1935586Listed by: PHYLLIS BROWNING COMPANY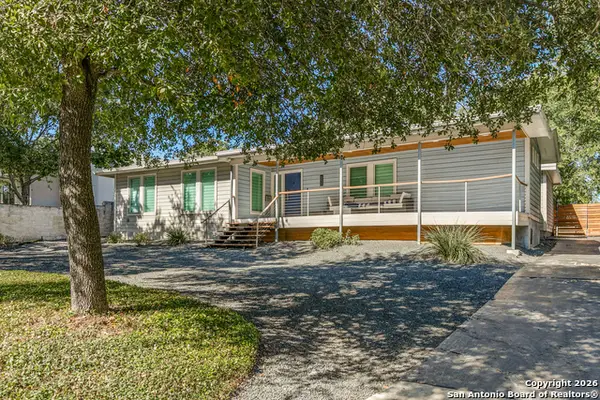 $900,000Active3 beds 3 baths2,416 sq. ft.
$900,000Active3 beds 3 baths2,416 sq. ft.825 Garraty, Terrell Hills, TX 78209
MLS# 1935087Listed by: PHYLLIS BROWNING COMPANY- Open Sun, 1 to 4pm
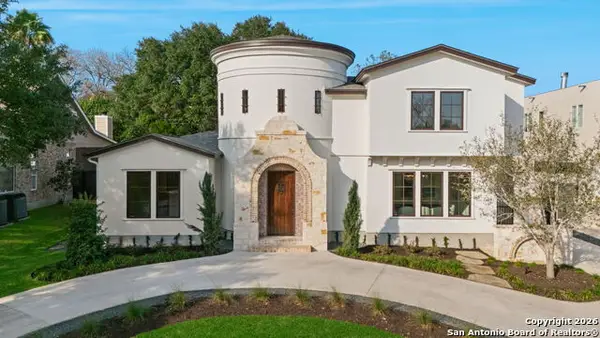 $2,495,000Active4 beds 5 baths4,500 sq. ft.
$2,495,000Active4 beds 5 baths4,500 sq. ft.817 Garraty, Terrell Hills, TX 78209
MLS# 1934692Listed by: PHYLLIS BROWNING COMPANY 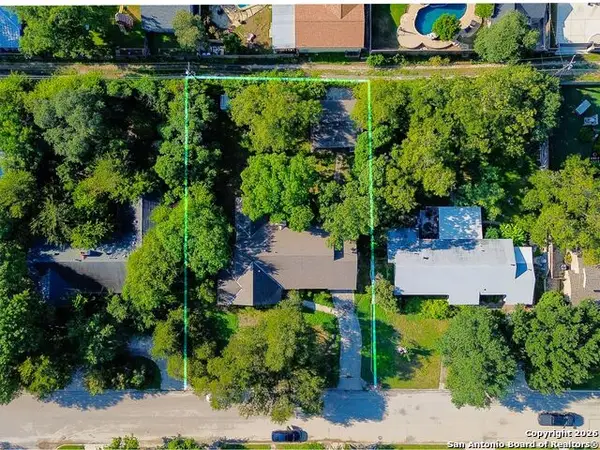 $760,000Active3 beds 2 baths2,326 sq. ft.
$760,000Active3 beds 2 baths2,326 sq. ft.908 Garraty Rd, Terrell Hills, TX 78209
MLS# 1934473Listed by: KUPER SOTHEBY'S INT'L REALTY

