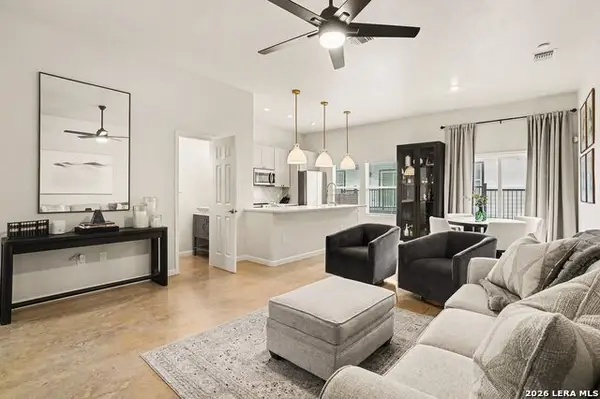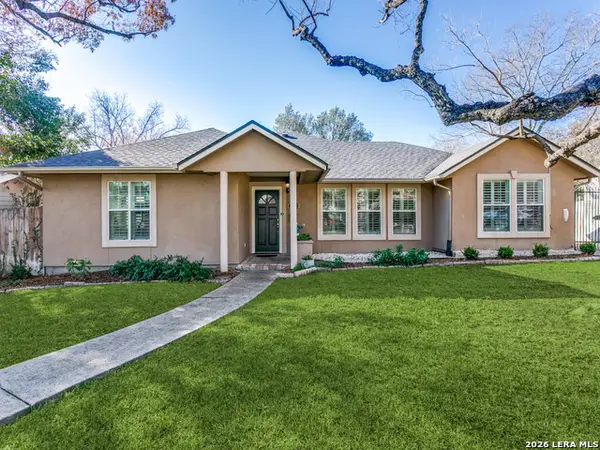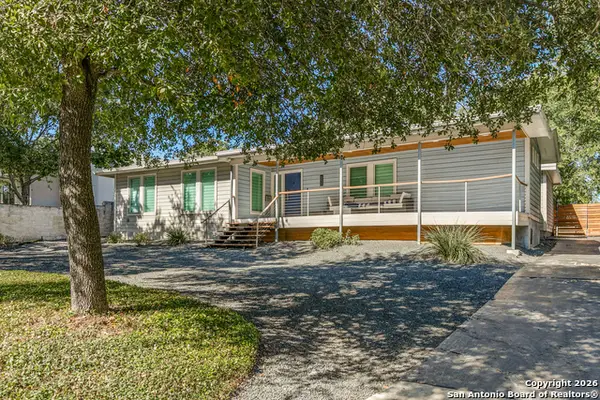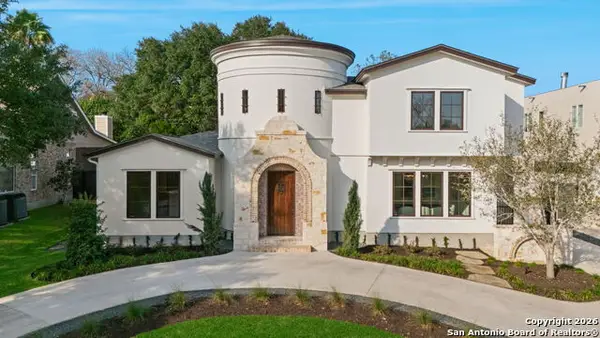106 Morningside Dr, Terrell Hills, TX 78209
Local realty services provided by:ERA Experts
106 Morningside Dr,Terrell Hills, TX 78209
$1,100,000
- 4 Beds
- 4 Baths
- 3,459 sq. ft.
- Single family
- Active
Upcoming open houses
- Sun, Mar 0101:00 pm - 02:30 pm
Listed by: susanne marco(210) 632-8400, smarco@phyllisbrowning.com
Office: phyllis browning company
MLS#:1805658
Source:LERA
Price summary
- Price:$1,100,000
- Price per sq. ft.:$318.01
About this home
This charming 1949 traditional home blends timeless architecture with modern comfort in the heart of Terrell Hills, one of San Antonio's most established and highly regarded neighborhoods. Offering approximately 3,459 sq ft with 4 bedrooms and 3.5 baths, the home features a spacious, light-filled floor plan designed for everyday living and entertaining. A flexible second living area/sunroom expands the home's functionality, creating space for informal gatherings, a music room, or quiet reading retreat. A private home office offers a tucked-away workspace ideal for remote work or creative projects. The inviting kitchen with a crisp white palette connects easily to the large dining room, accented by distinctive floral wallpaper and ample space for hosting. The oversized living room provides generous seating areas and abundant natural light, creating a warm and welcoming centerpiece for the home. Downstairs includes a guest bedroom with direct backyard access and a nearby half bath for convenience. Upstairs, the primary suite features a private bath, walk-in closet, and abundant windows. Two additional upstairs bedrooms share a full hall bath, providing flexibility for guests, hobbies, or additional office space. The kitchen serves as the heart of the home-bright, functional, and designed for connection. Its clean white finishes enhance light and openness, making it a welcoming setting for morning coffee or evening meal prep. Adjacent to the kitchen, the sunroom offers a peaceful retreat with abundant windows and natural warmth. With space currently accommodating a baby grand piano, it's easy to imagine this area filled with music, laughter, or quiet moments of reflection. Outside, the spacious backyard offers endless possibilities-room to add a pool, garden, or expanded patio. Mature trees provide shade and privacy potential, while the 0.28-acre lot invites outdoor entertaining and relaxation. The home sits in an exceptional location with quick access to top local amenities: * Bird Bakery (5912 Broadway St) 0.2 mi walk via Morningside Dr ( 4 min) * Cappy's Restaurant (5011 Broadway St) 0.3 mi walk ( 5 min) * CommonWealth Coffeehouse & Bakery (611 Broadway St) 0.5 mi walk ( 8 min) * Sunset Ridge Shopping Center (100 E Sunset Rd) 0.7 mi walk ( 12 min) * Central Market (4821 Broadway St) 1.2 mi drive ( 4 min) * Alamo Quarry Market (255 E Basse Rd) 1.7 mi drive ( 6 min) * Olmos Basin Park (651 Devine Rd) 1.0 mi drive/bike ( 4-15 min) * Brackenridge Park & Zoo (3903 N St Mary's St) 2.5 mi drive ( 7 min) * The Pearl District (303 Pearl Pkwy) 3.0 mi drive ( 10 min) * Downtown San Antonio / River Walk 4.0 mi drive ( 12 min) Positioned just north of downtown San Antonio and within Alamo Heights ISD, this residence combines historic character with proximity to premier shopping, dining, and cultural destinations. Its location along the Broadway Corridor places it near Central Market, Sunset Ridge, and major commuter routes, providing seamless access to The Pearl, the River Walk, and the airport. This Terrell Hills home represents a rare opportunity to own a spacious, well-maintained property in one of San Antonio's most desirable neighborhoods-offering convenience, character, and a versatile layout ready for its next chapter.
Contact an agent
Home facts
- Year built:1949
- Listing ID #:1805658
- Added:488 day(s) ago
- Updated:February 22, 2026 at 02:44 PM
Rooms and interior
- Bedrooms:4
- Total bathrooms:4
- Full bathrooms:3
- Half bathrooms:1
- Living area:3,459 sq. ft.
Heating and cooling
- Cooling:Three+ Central
- Heating:Central, Electric
Structure and exterior
- Roof:Composition
- Year built:1949
- Building area:3,459 sq. ft.
- Lot area:0.28 Acres
Schools
- High school:Alamo Heights
- Middle school:Alamo Heights
- Elementary school:Woodridge
Utilities
- Water:Water System
Finances and disclosures
- Price:$1,100,000
- Price per sq. ft.:$318.01
- Tax amount:$16,038 (2023)
New listings near 106 Morningside Dr
 $1,155,000Active3 beds 4 baths3,100 sq. ft.
$1,155,000Active3 beds 4 baths3,100 sq. ft.301 Tuttle, Terrell Hills, TX 78209
MLS# 1939907Listed by: SOUTH TEXAS REALTY SERVICES $1,475,000Active4 beds 4 baths3,685 sq. ft.
$1,475,000Active4 beds 4 baths3,685 sq. ft.647 Terrell Road, San Antonio, TX 78209
MLS# 1938636Listed by: WEST AND SWOPE RANCHES $350,000Active3 beds 3 baths1,488 sq. ft.
$350,000Active3 beds 3 baths1,488 sq. ft.1002 Morningside Dr #1, San Antonio, TX 78209
MLS# 1937615Listed by: ORCHARD BROKERAGE $825,000Active3 beds 3 baths2,252 sq. ft.
$825,000Active3 beds 3 baths2,252 sq. ft.325 Canterbury Hill, Terrell Hills, TX 78209
MLS# 1937520Listed by: PHYLLIS BROWNING COMPANY- Open Sun, 2am to 4pm
 $1,387,000Active4 beds 4 baths3,578 sq. ft.
$1,387,000Active4 beds 4 baths3,578 sq. ft.1017 Garraty, Terrell Hills, TX 78209
MLS# 1933089Listed by: EMBREY REALTY  $475,000Pending2 beds 2 baths1,572 sq. ft.
$475,000Pending2 beds 2 baths1,572 sq. ft.916 Morningside, Terrell Hills, TX 78209
MLS# 1936051Listed by: PHYLLIS BROWNING COMPANY $875,000Active3 beds 3 baths2,690 sq. ft.
$875,000Active3 beds 3 baths2,690 sq. ft.748 Eventide, Terrell Hills, TX 78209
MLS# 1935622Listed by: PHYLLIS BROWNING COMPANY $899,000Active0.34 Acres
$899,000Active0.34 Acres316 Elizabeth Rd, Terrell Hills, TX 78209
MLS# 1935586Listed by: PHYLLIS BROWNING COMPANY $900,000Active3 beds 3 baths2,416 sq. ft.
$900,000Active3 beds 3 baths2,416 sq. ft.825 Garraty, Terrell Hills, TX 78209
MLS# 1935087Listed by: PHYLLIS BROWNING COMPANY $2,450,000Active4 beds 5 baths4,500 sq. ft.
$2,450,000Active4 beds 5 baths4,500 sq. ft.817 Garraty, Terrell Hills, TX 78209
MLS# 1934692Listed by: PHYLLIS BROWNING COMPANY

