712 Rittiman, Terrell Hills, TX 78209
Local realty services provided by:ERA EXPERTS
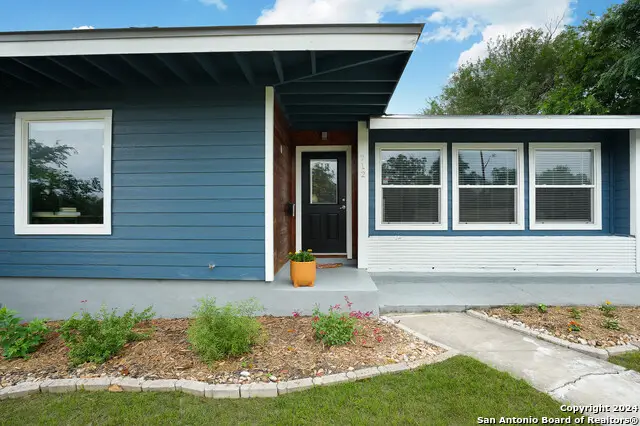
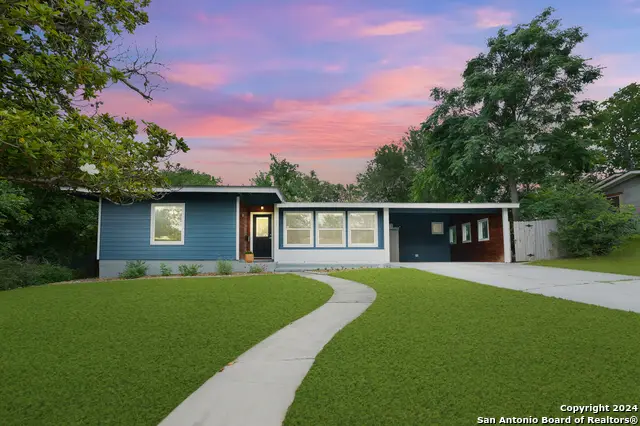
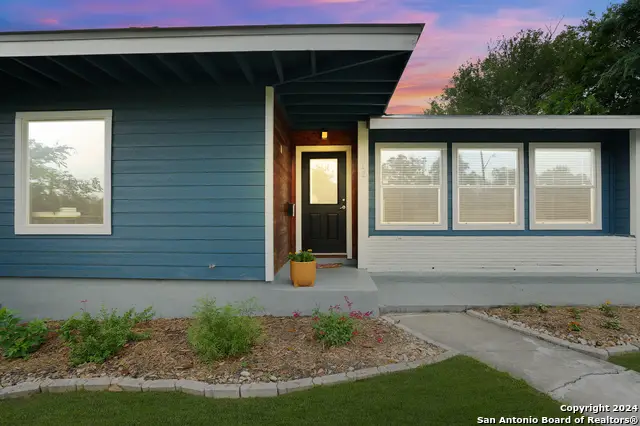
Listed by:tatiana delaserna(210) 430-9111, delaserna.tatiana@gmail.com
Office:keller williams legacy
MLS#:1861261
Source:SABOR
Price summary
- Price:$375,000
- Price per sq. ft.:$204.25
About this home
Welcome home to this single story, 4 bedroom and 2 bath home in desirable Terrell Hills. Fully renovated in 2019, this home still has its beautiful original hardwood floors. While every room is quite spacious, separated from the secondary bedrooms, the primary bedroom is a showstopper with a gorgeous en suite bathroom and enough space for a sitting area. Sellers enjoyed working from home with plenty of space for guest bedrooms and in-home offices. The open concept invites entertainment and the beautiful french doors open up from the kitchen to the expansive yard and patio area. With over a quarter of an acre and no HOA, there is so much you can do! Pride of ownership shows - current owners invested on a cedar privacy fence, roof replaced with 10 yr warranty in 2022, and renovated primary bathroom shower. Fridge, washer, and dryer are included with the sale. Pre-listing inspection is available. Just a short drive from Fort Sam Houston, 12 min drive from the airport, 7 min drive from MacArthur Park, 12 min from the Pearl complex of restaurants and shopping, less than 10 min from North Star Mall, this is a golden location that is hard to beat. Welcome Home!
Contact an agent
Home facts
- Year built:1955
- Listing Id #:1861261
- Added:117 day(s) ago
- Updated:August 21, 2025 at 07:17 AM
Rooms and interior
- Bedrooms:4
- Total bathrooms:2
- Full bathrooms:2
- Living area:1,836 sq. ft.
Heating and cooling
- Cooling:One Central
- Heating:Central, Electric
Structure and exterior
- Roof:Composition
- Year built:1955
- Building area:1,836 sq. ft.
- Lot area:0.28 Acres
Schools
- High school:Macarthur
- Middle school:Garner
- Elementary school:Wilshire
Utilities
- Water:City
- Sewer:City
Finances and disclosures
- Price:$375,000
- Price per sq. ft.:$204.25
- Tax amount:$8,293 (2024)
New listings near 712 Rittiman
- New
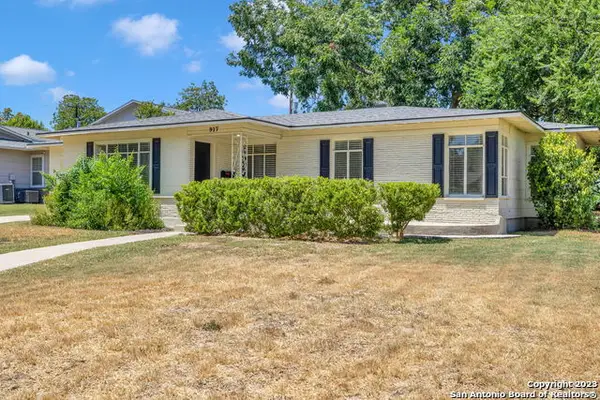 $449,900Active0.28 Acres
$449,900Active0.28 Acres917 Ivy, San Antonio, TX 78209
MLS# 1894221Listed by: HOLLAND PROPERTIES - New
 $5,500,000Active6 beds 9 baths7,302 sq. ft.
$5,500,000Active6 beds 9 baths7,302 sq. ft.6 Lazy Ln, San Antonio, TX 78209
MLS# 1864835Listed by: ENGEL & VOLKERS SAN ANTONIO  $525,000Active3 beds 2 baths1,483 sq. ft.
$525,000Active3 beds 2 baths1,483 sq. ft.101 Charles Rd, Terrell Hills, TX 78209
MLS# 1891243Listed by: CONTINENTAL R E GROUP, INC- Open Sun, 1 to 3pm
 $925,000Active3 beds 3 baths2,322 sq. ft.
$925,000Active3 beds 3 baths2,322 sq. ft.317 Arcadia, Terrell Hills, TX 78209
MLS# 1890527Listed by: COMPASS RE TEXAS, LLC  $2,250,000Active4 beds 3 baths3,288 sq. ft.
$2,250,000Active4 beds 3 baths3,288 sq. ft.208 Terrell, Terrell Hills, TX 78209
MLS# 1889664Listed by: KEY REALTY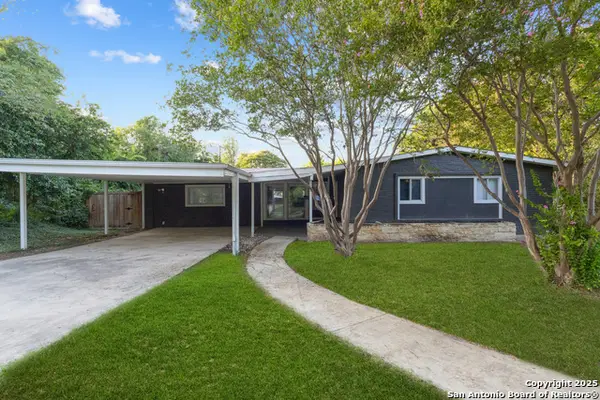 $530,000Active4 beds 3 baths2,667 sq. ft.
$530,000Active4 beds 3 baths2,667 sq. ft.929 Morningside, Terrell Hills, TX 78209
MLS# 1887993Listed by: PHYLLIS BROWNING COMPANY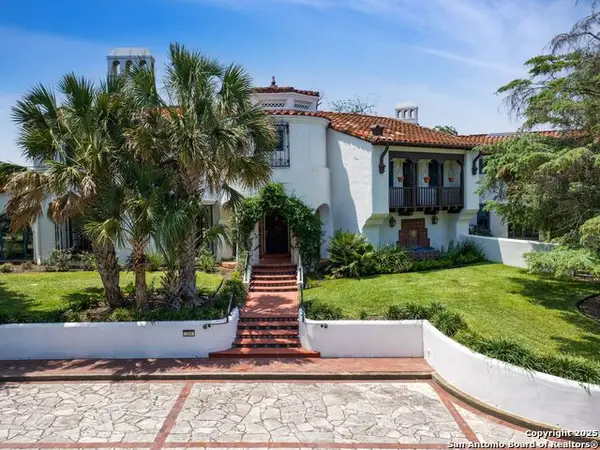 $3,995,000Active3 beds 5 baths6,242 sq. ft.
$3,995,000Active3 beds 5 baths6,242 sq. ft.204 Zambrano, San Antonio, TX 78209
MLS# 1877574Listed by: KUPER SOTHEBY'S INT'L REALTY $1,770,000Active4 beds 4 baths3,685 sq. ft.
$1,770,000Active4 beds 4 baths3,685 sq. ft.647 Terrell Road, San Antonio, TX 78209
MLS# 1882121Listed by: WEST AND SWOPE RANCHES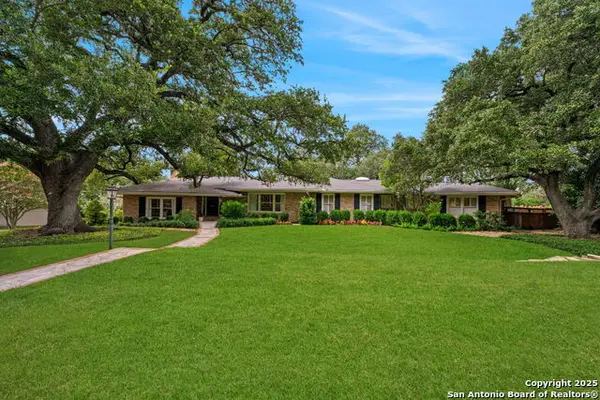 $2,950,000Active5 beds 5 baths5,033 sq. ft.
$2,950,000Active5 beds 5 baths5,033 sq. ft.701 Ridgemont, Terrell Hills, TX 78209
MLS# 1881932Listed by: PHYLLIS BROWNING COMPANY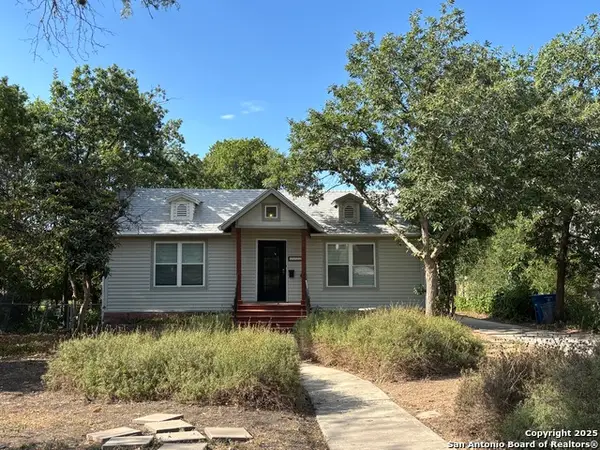 $321,500Active2 beds 2 baths1,218 sq. ft.
$321,500Active2 beds 2 baths1,218 sq. ft.1122 Garraty, Terrell Hills, TX 78209
MLS# 1882148Listed by: MAIN STREET PROPERTIES
