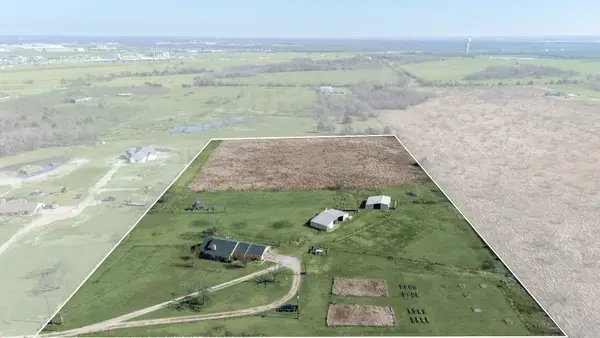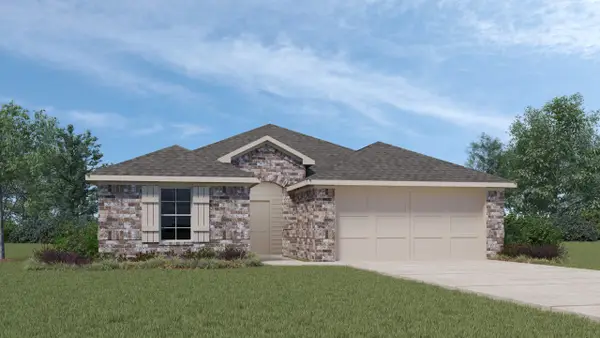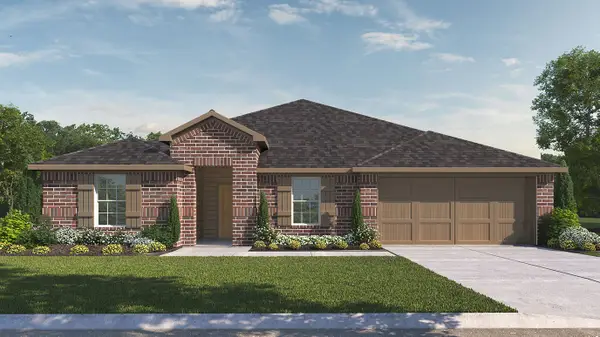2921 W Alamosa Drive, Terrell, TX 75160
Local realty services provided by:ERA Courtyard Real Estate
Listed by: nick termini469-338-1210,469-338-1210
Office: century 21 judge fite co.
MLS#:21073233
Source:GDAR
Price summary
- Price:$574,999
- Price per sq. ft.:$219.47
- Monthly HOA dues:$41.67
About this home
Highly sought-after Winners Circle subdivision in Talty. This 4-bedroom, 3 full bath home is on just over one acre in a gated community. Ideally located between Terrell and Forney with immediate access to Interstate 20 that takes you to Dallas, and surrounding cities. This beauty comes equipped with so many luxury features.
Step inside to an open-concept floor plan filled with natural light and high-end finishes. The home features an open kitchen with a mudroom conveniently located off the nook area, perfect for busy households. The expansive primary suite boasts a large walk-in closet, while three additional oversized bedrooms provide plenty of space for family or guests. A beautiful wide covered patio extends your living space outdoors, and a three-car garage offers abundant storage and parking.
Comfort is at the forefront with a unique hot water system that circulates through the floor, offering instant hot water while keeping energy costs low.
An Entertainer’s Dream Backyard
The outdoor space is where this home truly shines. The expansive, fully fenced one-acre lot provides privacy and room to roam. Enjoy a state-of-the-art outdoor kitchen featuring a Saber infrared grill, smoker, refrigerator, and drink cooler. Relax in the hot tub or catch the game on the outdoor flat-screen TV under the glow of elegant JellyFish lighting.
The property is kept lush year-round with a full sprinkler system, while a Generac generator and 1,000-gallon buried propane tank provide peace of mind and uninterrupted comfort.
Contact an agent
Home facts
- Year built:2019
- Listing ID #:21073233
- Added:138 day(s) ago
- Updated:February 16, 2026 at 09:50 PM
Rooms and interior
- Bedrooms:4
- Total bathrooms:3
- Full bathrooms:3
- Living area:2,620 sq. ft.
Heating and cooling
- Cooling:Ceiling Fans, Central Air, Electric
Structure and exterior
- Roof:Composition
- Year built:2019
- Building area:2,620 sq. ft.
- Lot area:1.13 Acres
Schools
- High school:Forney
- Elementary school:Willett
Finances and disclosures
- Price:$574,999
- Price per sq. ft.:$219.47
- Tax amount:$9,791
New listings near 2921 W Alamosa Drive
- New
 $307,400Active3 beds 3 baths2,037 sq. ft.
$307,400Active3 beds 3 baths2,037 sq. ft.103 Brooks Drive, Terrell, TX 75160
MLS# 21180295Listed by: EXP REALTY LLC - New
 $625,000Active3 beds 2 baths2,116 sq. ft.
$625,000Active3 beds 2 baths2,116 sq. ft.1439 Davis Lane, Terrell, TX 75160
MLS# 21180166Listed by: KELLER WILLIAMS ROCKWALL - New
 $899,000Active3 beds 3 baths2,764 sq. ft.
$899,000Active3 beds 3 baths2,764 sq. ft.9111 County Road 313, Terrell, TX 75161
MLS# 21180257Listed by: EXIT REALTY PRO  $13,055,000Active186.5 Acres
$13,055,000Active186.5 AcresTBD Fm Rd 429, Terrell, TX 75160
MLS# 21077134Listed by: BERKSHIRE HATHAWAYHS PENFED TX- New
 $225,000Active3 beds 1 baths1,350 sq. ft.
$225,000Active3 beds 1 baths1,350 sq. ft.1401 N Rockwall Avenue, Terrell, TX 75160
MLS# 21174281Listed by: COMPETITIVE EDGE REALTY LLC - New
 $353,490Active4 beds 2 baths2,088 sq. ft.
$353,490Active4 beds 2 baths2,088 sq. ft.1903 Reveille Way, Terrell, TX 75160
MLS# 21179216Listed by: JEANETTE ANDERSON REAL ESTATE - New
 $323,490Active4 beds 2 baths1,791 sq. ft.
$323,490Active4 beds 2 baths1,791 sq. ft.100 Bandit Trail, Terrell, TX 75160
MLS# 21179226Listed by: JEANETTE ANDERSON REAL ESTATE - New
 $379,490Active4 beds 2 baths2,367 sq. ft.
$379,490Active4 beds 2 baths2,367 sq. ft.1911 Reveille Way, Terrell, TX 75160
MLS# 21179228Listed by: JEANETTE ANDERSON REAL ESTATE - New
 $368,490Active4 beds 2 baths2,188 sq. ft.
$368,490Active4 beds 2 baths2,188 sq. ft.1921 Reveille Way, Terrell, TX 75160
MLS# 21179232Listed by: JEANETTE ANDERSON REAL ESTATE - New
 $280,000Active12.53 Acres
$280,000Active12.53 Acres8654 County Road 301, Terrell, TX 75160
MLS# 21177108Listed by: COLDWELL BANKER APEX, REALTORS

