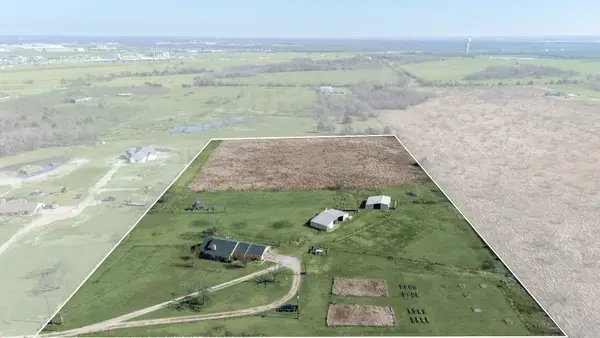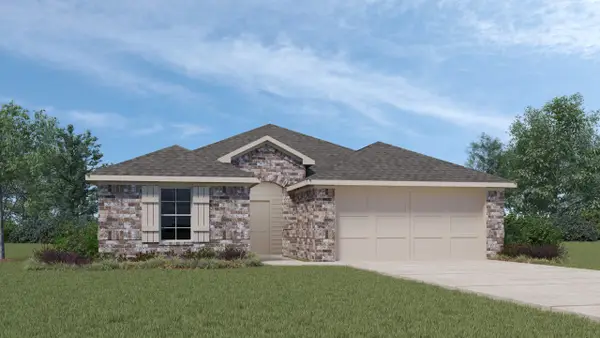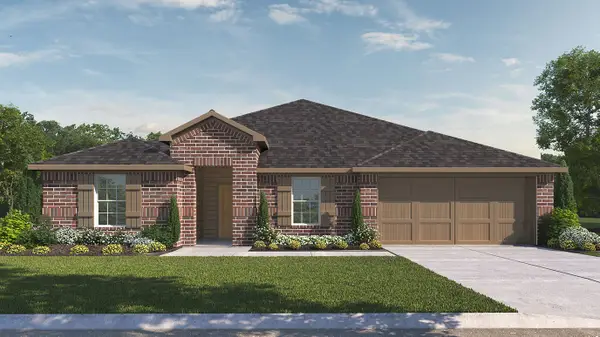8300 Willow Circle, Terrell, TX 75160
Local realty services provided by:ERA Myers & Myers Realty
Listed by: douglas lloyd972-460-5200
Office: century 21 judge fite co.
MLS#:20900613
Source:GDAR
Price summary
- Price:$1,150,000
- Price per sq. ft.:$325.13
- Monthly HOA dues:$37.5
About this home
Enjoy the perfect blend of upscale comfort and tranquil country living with this exceptional custom home, set on over 29 acres.Designed with an open-concept floor plan, this residence is flooded with natural light and showcases premium finishes throughout.Unwind or entertain in style around the stunning courtyard saltwater pool. Inside, elegance meets function with rich wood and tile flooring, designer lighting by Cantoni, a wine grotto, and a spacious master closet that also serves as a storm shelter. Each of the four bedrooms offers its own private balcony or patio with picturesque views‹”ideal for morning coffee or evening relaxation.The thoughtfully designed ensuite off the courtyard makes a perfect guest retreat or in-law suite.The true heart of the home is the chef-inspired kitchen, featuring natural stone granite countertops, a large island, pot filler, walk-in pantry, and eat-in space. With built-in cabinetry, a butler's pantry, and a breakfast bar, this kitchen is made for effortless entertaining and everyday living alike.A detached garage offers generous room for your RV, boat, or additional storage. The property includes 3.6 acres within the Lost Creek neighborhood, plus 25 directly attached acres‹”ready for your vision, whether expansion or simply enjoying the space and privacy.
Contact an agent
Home facts
- Year built:2005
- Listing ID #:20900613
- Added:310 day(s) ago
- Updated:February 15, 2026 at 12:41 PM
Rooms and interior
- Bedrooms:4
- Total bathrooms:5
- Full bathrooms:3
- Half bathrooms:2
- Living area:3,537 sq. ft.
Heating and cooling
- Cooling:Ceiling Fans, Central Air, Electric
- Heating:Central, Electric
Structure and exterior
- Roof:Composition
- Year built:2005
- Building area:3,537 sq. ft.
- Lot area:25.69 Acres
Schools
- High school:Forney
- Middle school:Warren
- Elementary school:Henderson
Finances and disclosures
- Price:$1,150,000
- Price per sq. ft.:$325.13
- Tax amount:$5,131
New listings near 8300 Willow Circle
- New
 $307,400Active3 beds 3 baths2,037 sq. ft.
$307,400Active3 beds 3 baths2,037 sq. ft.103 Brooks Drive, Terrell, TX 75160
MLS# 21180295Listed by: EXP REALTY LLC - New
 $625,000Active3 beds 2 baths2,116 sq. ft.
$625,000Active3 beds 2 baths2,116 sq. ft.1439 Davis Lane, Terrell, TX 75160
MLS# 21180166Listed by: KELLER WILLIAMS ROCKWALL - New
 $899,000Active3 beds 3 baths2,764 sq. ft.
$899,000Active3 beds 3 baths2,764 sq. ft.9111 County Road 313, Terrell, TX 75161
MLS# 21180257Listed by: EXIT REALTY PRO  $13,055,000Active186.5 Acres
$13,055,000Active186.5 AcresTBD Fm Rd 429, Terrell, TX 75160
MLS# 21077134Listed by: BERKSHIRE HATHAWAYHS PENFED TX- New
 $225,000Active3 beds 1 baths1,350 sq. ft.
$225,000Active3 beds 1 baths1,350 sq. ft.1401 N Rockwall Avenue, Terrell, TX 75160
MLS# 21174281Listed by: COMPETITIVE EDGE REALTY LLC - New
 $353,490Active4 beds 2 baths2,088 sq. ft.
$353,490Active4 beds 2 baths2,088 sq. ft.1903 Reveille Way, Terrell, TX 75160
MLS# 21179216Listed by: JEANETTE ANDERSON REAL ESTATE - New
 $323,490Active4 beds 2 baths1,791 sq. ft.
$323,490Active4 beds 2 baths1,791 sq. ft.100 Bandit Trail, Terrell, TX 75160
MLS# 21179226Listed by: JEANETTE ANDERSON REAL ESTATE - New
 $379,490Active4 beds 2 baths2,367 sq. ft.
$379,490Active4 beds 2 baths2,367 sq. ft.1911 Reveille Way, Terrell, TX 75160
MLS# 21179228Listed by: JEANETTE ANDERSON REAL ESTATE - New
 $368,490Active4 beds 2 baths2,188 sq. ft.
$368,490Active4 beds 2 baths2,188 sq. ft.1921 Reveille Way, Terrell, TX 75160
MLS# 21179232Listed by: JEANETTE ANDERSON REAL ESTATE - New
 $280,000Active12.53 Acres
$280,000Active12.53 Acres8654 County Road 301, Terrell, TX 75160
MLS# 21177108Listed by: COLDWELL BANKER APEX, REALTORS

