21 Holly Ridge Drive, Texarkana, TX 75503
Local realty services provided by:ERA TEAM Real Estate
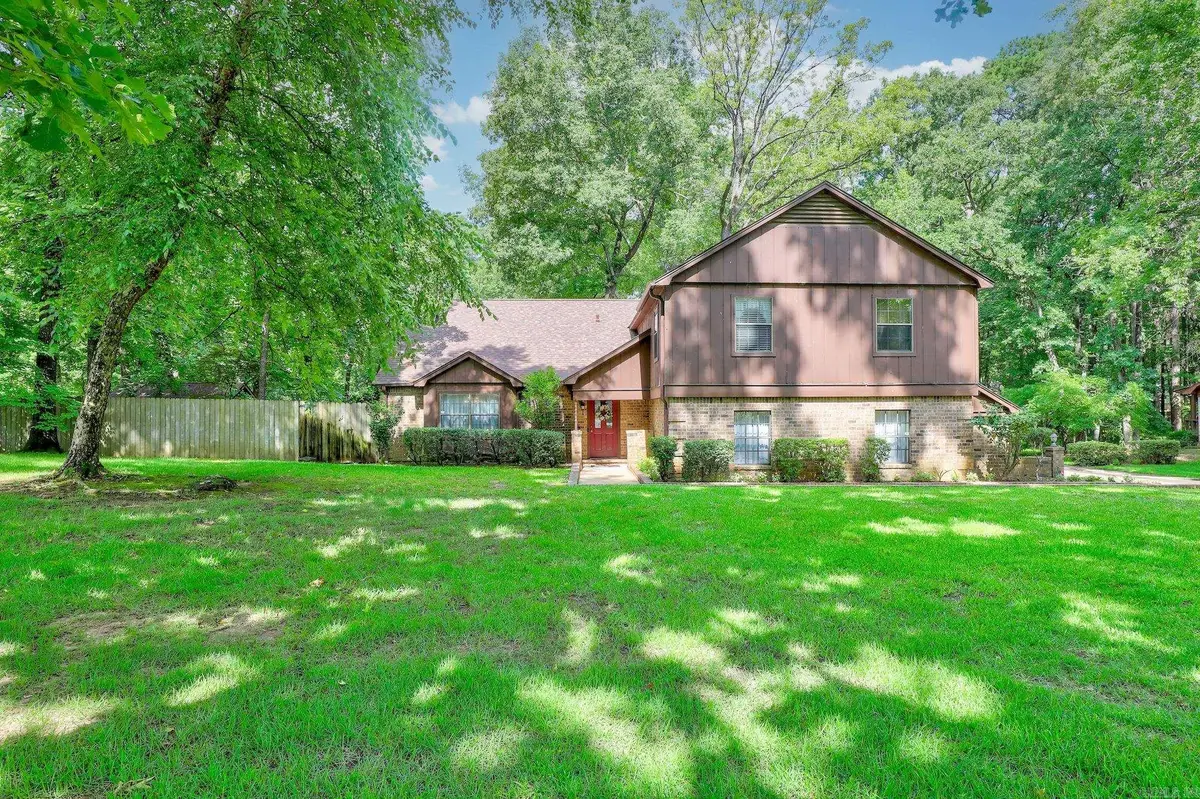


21 Holly Ridge Drive,Texarkana, TX 75503
$330,000
- 3 Beds
- 4 Baths
- 2,686 sq. ft.
- Single family
- Active
Listed by:claudia snow
Office:century 21 all points realty
MLS#:25025648
Source:AR_CARMLS
Price summary
- Price:$330,000
- Price per sq. ft.:$122.86
About this home
Discover this custom, one-owner home at 21 Holly Ridge Dr. in Texarkana, TX, located in the sought-after Pleasant Grove school district. This spacious split-level home offers 3 generously sized bedrooms, each with its own ensuite bath and large closets. Enjoy two living areas, a cozy family den with a wood-burning fireplace and gas logs downstairs and a game room and a small office upstairs. Plus a formal dining room that can easily serve as flex space. The kitchen is a dream—well-equipped with abundant cabinetry, smooth electric cooktop, built-in oven, microwave/vent hood, dishwasher, and disposal. The oversized utility room includes extra workspace and room for a second fridge or freezer. A peaceful breakfast area overlooks the expansive backyard and koi pond. Additional features include two gas water heaters, city water service with a separate well for the sprinkler system, a roof just 2 years old, a 2-car garage, a great detached workshop, and two storage buildings tucked behind a privacy fence. This is a rare opportunity to own a well-maintained and thoughtfully designed home in a desirable neighborhood.
Contact an agent
Home facts
- Year built:1978
- Listing Id #:25025648
- Added:45 day(s) ago
- Updated:August 15, 2025 at 02:32 PM
Rooms and interior
- Bedrooms:3
- Total bathrooms:4
- Full bathrooms:3
- Half bathrooms:1
- Living area:2,686 sq. ft.
Heating and cooling
- Cooling:Central Cool-Electric
- Heating:Central Heat-Gas
Structure and exterior
- Roof:Architectural Shingle
- Year built:1978
- Building area:2,686 sq. ft.
- Lot area:1 Acres
Utilities
- Water:Water-Public, Well
- Sewer:Sewer-Public
Finances and disclosures
- Price:$330,000
- Price per sq. ft.:$122.86
- Tax amount:$5,200 (1978)
New listings near 21 Holly Ridge Drive
- New
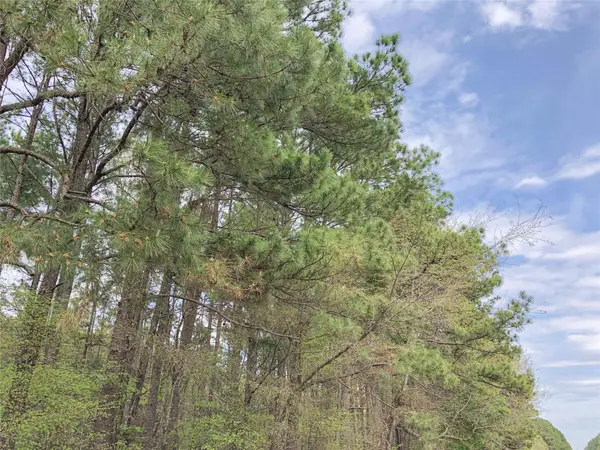 $1,713,100Active463 Acres
$1,713,100Active463 Acres0 Hwy 67, Redwater, TX 75567
MLS# 70990575Listed by: HOMELAND PROPERTIES, INC - New
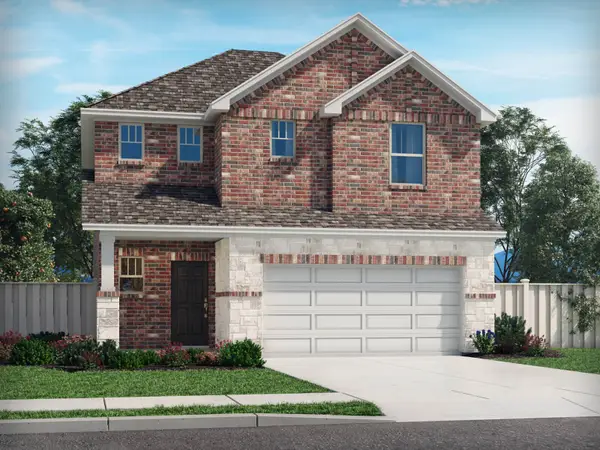 $383,677Active4 beds 3 baths2,337 sq. ft.
$383,677Active4 beds 3 baths2,337 sq. ft.601 Blanton Street, McKinney, TX 75069
MLS# 21026281Listed by: MERITAGE HOMES REALTY - New
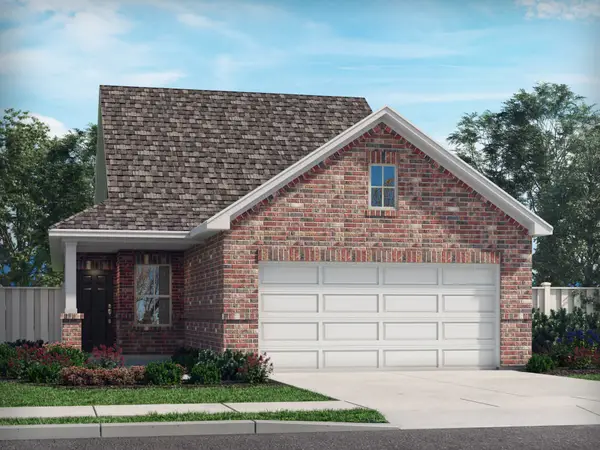 $329,968Active4 beds 2 baths1,605 sq. ft.
$329,968Active4 beds 2 baths1,605 sq. ft.603 Blanton Street, McKinney, TX 75069
MLS# 21026278Listed by: MERITAGE HOMES REALTY  $35,000Active3 beds 2 baths1,685 sq. ft.
$35,000Active3 beds 2 baths1,685 sq. ft.8515 N State Line Avenue, Texarkana, TX 75503
MLS# 21019694Listed by: GRAHAM & CO REALTY GROUP $568,900Active4 beds 4 baths2,662 sq. ft.
$568,900Active4 beds 4 baths2,662 sq. ft.2102 Bitter Melon Drive, Richmond, TX 77406
MLS# 24621657Listed by: PERRY HOMES REALTY, LLC $534,900Active4 beds 4 baths2,594 sq. ft.
$534,900Active4 beds 4 baths2,594 sq. ft.2106 Bitter Melon Drive, Richmond, TX 77406
MLS# 60917732Listed by: PERRY HOMES REALTY, LLC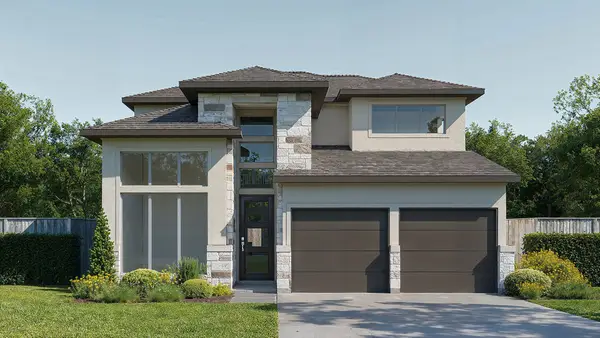 $565,900Active4 beds 3 baths2,593 sq. ft.
$565,900Active4 beds 3 baths2,593 sq. ft.2115 Bitter Melon Drive, Richmond, TX 77406
MLS# 44328207Listed by: PERRY HOMES REALTY, LLC $199,000Active4 beds 2 baths1,464 sq. ft.
$199,000Active4 beds 2 baths1,464 sq. ft.3915 Sabine, Texarkana, TX 75503
MLS# 21011944Listed by: MAYBEN REALTY, LLC $285,000Active3 beds 3 baths2,146 sq. ft.
$285,000Active3 beds 3 baths2,146 sq. ft.3526 Richwood Place, Texarkana, TX 75503
MLS# 25028001Listed by: CENTURY 21 ALL POINTS REALTY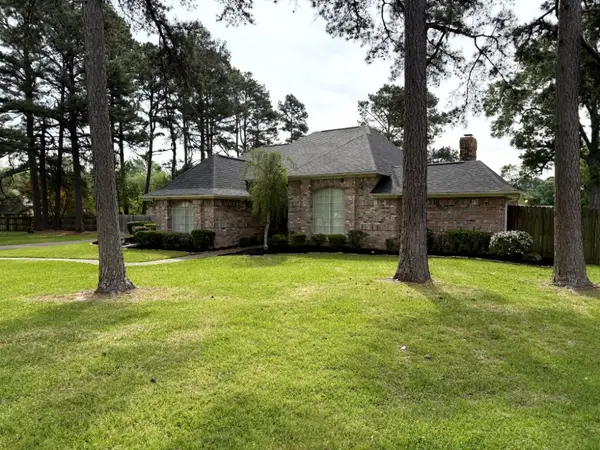 $386,499Active3 beds 2 baths2,288 sq. ft.
$386,499Active3 beds 2 baths2,288 sq. ft.14 Stoneridge Circle, Texarkana, TX 75503
MLS# 21000264Listed by: LISTWITHFREEDOM.COM
