6632 Lakeridge Drive, Texarkana, TX 75503
Local realty services provided by:ERA Doty Real Estate
6632 Lakeridge Drive,Texarkana, TX 75503
$615,000
- 4 Beds
- 4 Baths
- 3,858 sq. ft.
- Single family
- Active
Listed by: claudia snow
Office: century 21 all points realty
MLS#:25017734
Source:AR_CARMLS
Price summary
- Price:$615,000
- Price per sq. ft.:$159.41
About this home
A short walk to the golf course - imagine calling this beautiful property home! As you pull up to the circle drive at this gracious home you will know that this is a special place. Enter through the double doors to a spectacular view the private & landscaped backyard. Start your day with coffee on the screened-in porch and end your day with the serene views of the forest framing your backyard. The floor plan is perfect! Split primary bedroom and en suite bath at one end of the house for privacy. Full guest bathroom convenient to living areas and accessible from back porch. Two first-floor bedrooms at the opposite end of the house that share a full bath, PLUS an upstairs bedroom (or bonus area) with full bath. You will love the HUGE kitchen with tons of cabinets, work space and a wet bar with a wine refrigerator. The detached garage is ideal for projects, or for extra storage. Call today--you don't want to miss this property!
Contact an agent
Home facts
- Year built:1996
- Listing ID #:25017734
- Added:1023 day(s) ago
- Updated:February 19, 2026 at 03:22 PM
Rooms and interior
- Bedrooms:4
- Total bathrooms:4
- Full bathrooms:4
- Living area:3,858 sq. ft.
Heating and cooling
- Cooling:Central Cool-Electric, Zoned Units
- Heating:Central Heat-Electric, Zoned Units
Structure and exterior
- Roof:Architectural Shingle
- Year built:1996
- Building area:3,858 sq. ft.
- Lot area:0.92 Acres
Utilities
- Water:Water Heater-Gas, Water-Public
Finances and disclosures
- Price:$615,000
- Price per sq. ft.:$159.41
- Tax amount:$12,354
New listings near 6632 Lakeridge Drive
- New
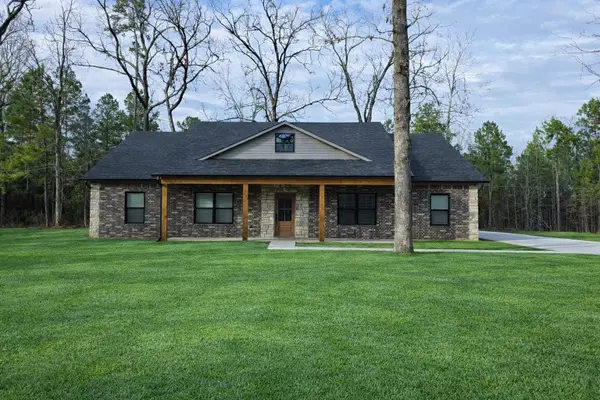 $389,900Active3 beds 3 baths1,800 sq. ft.
$389,900Active3 beds 3 baths1,800 sq. ft.10 Hickory Oak Lane, Texarkana, TX 75501
MLS# 21183550Listed by: LISTWITHFREEDOM.COM - New
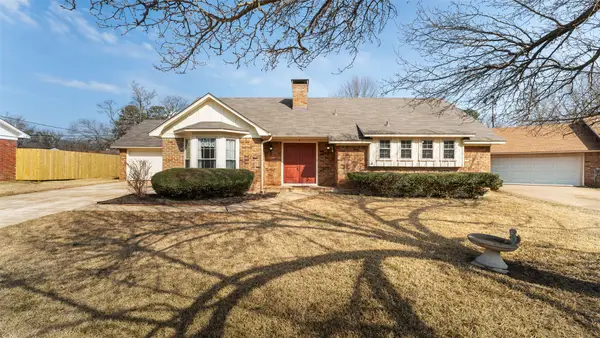 $215,000Active3 beds 2 baths1,647 sq. ft.
$215,000Active3 beds 2 baths1,647 sq. ft.7 Horseshoe Dr., Texarkana, TX 75501
MLS# 21181829Listed by: TEXARKANA STAR REAL ESTATE - New
 $175,000Active3.79 Acres
$175,000Active3.79 Acres8499 N Kings Highway, Texarkana, TX 75503
MLS# 21180654Listed by: BEYCOME BROKERAGE REALTY LLC - New
 $275,000Active3 beds 2 baths2,190 sq. ft.
$275,000Active3 beds 2 baths2,190 sq. ft.3712 Holloway, Texarkana, TX 75503
MLS# 26005797Listed by: TEXARKANA STAR REAL ESTATE - New
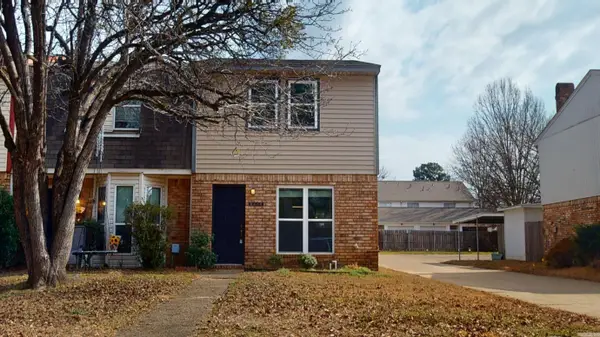 $148,500Active2 beds 2 baths1,188 sq. ft.
$148,500Active2 beds 2 baths1,188 sq. ft.6224 Sandlin, Texarkana, TX 75503
MLS# 26005701Listed by: ELITE REALTY GROUP - New
 $114,900Active3 beds 2 baths2,287 sq. ft.
$114,900Active3 beds 2 baths2,287 sq. ft.1605 S Robison, Texarkana, TX 75501
MLS# 26005605Listed by: SUPERIOR REALTY - New
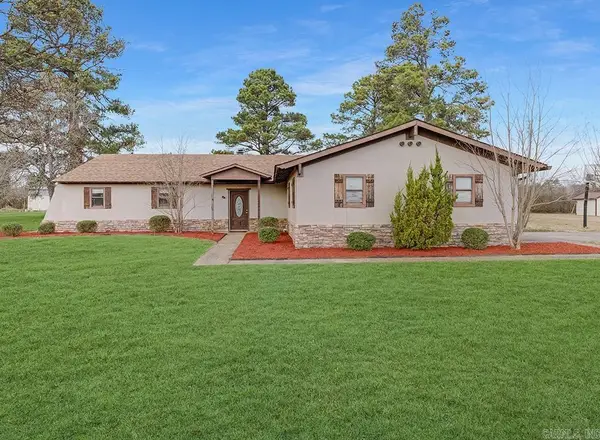 $289,000Active4 beds 2 baths1,936 sq. ft.
$289,000Active4 beds 2 baths1,936 sq. ft.5602 W Kyle Rd Road, Texarkana, TX 75503
MLS# 26005367Listed by: RE/MAX PREFERRED 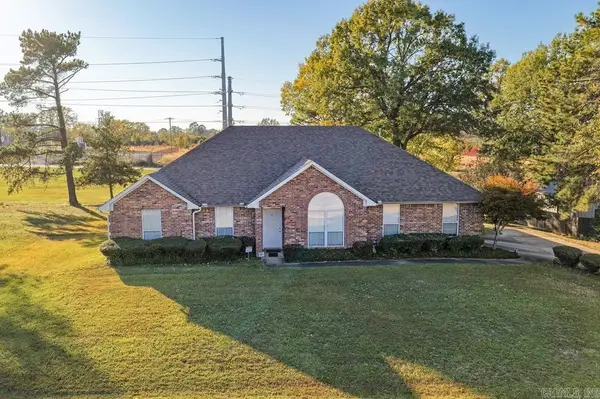 $349,900Active4 beds 2 baths2,135 sq. ft.
$349,900Active4 beds 2 baths2,135 sq. ft.5009 Nicholas, Texarkana, TX 75503
MLS# 26001128Listed by: ELITE REALTY GROUP- New
 $355,000Active3 beds 2 baths1,891 sq. ft.
$355,000Active3 beds 2 baths1,891 sq. ft.1467 Earnest Rd, Texarkana, TX 75503
MLS# 26005112Listed by: RE/MAX PREFERRED - New
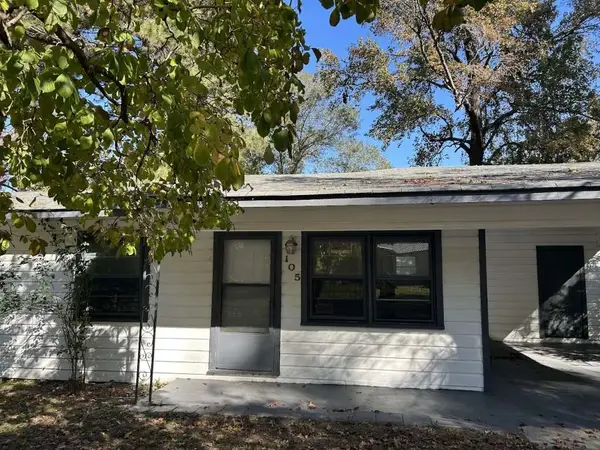 $104,999Active3 beds 1 baths1,002 sq. ft.
$104,999Active3 beds 1 baths1,002 sq. ft.105 Greenview Drive, Texarkana, TX 75501
MLS# 90280130Listed by: 1ST TEXAS REALTY SERVICES

