112 S Rose St, Texas City, TX 77591
Local realty services provided by:ERA EXPERTS


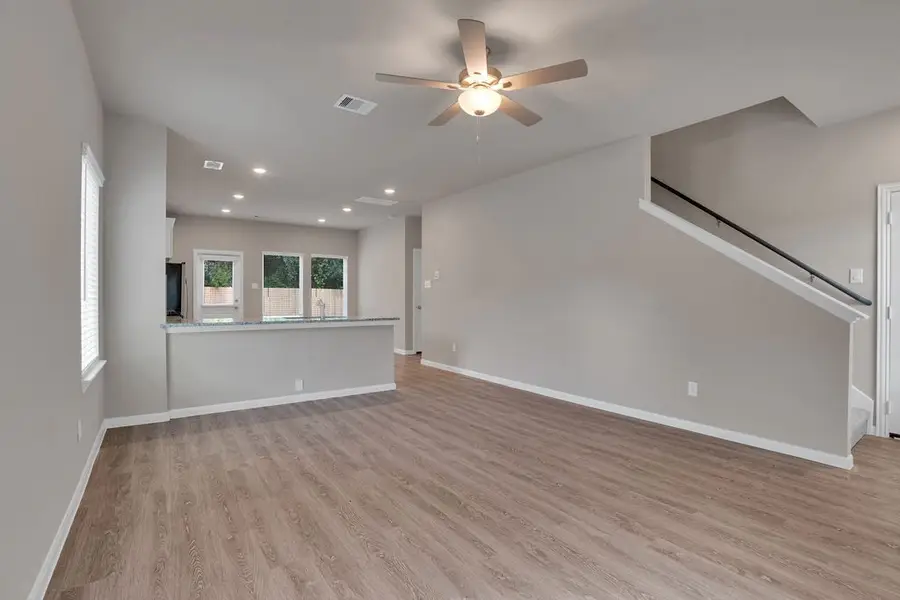
112 S Rose St,Texas City, TX 77591
$244,900
- 4 Beds
- 3 Baths
- 1,812 sq. ft.
- Single family
- Pending
Listed by:andrew malveaux
Office:compass re texas, llc. - houston
MLS#:82513716
Source:HARMLS
Price summary
- Price:$244,900
- Price per sq. ft.:$135.15
About this home
**END OF AUG MOVEIN!** Stonebriar Homes offers the spacious and well-appointed Brenham Plan A. Featuring 4 bedrooms, 3 baths and 1,800+ sq ft, the Brenham Plan A is everything you want and more. Energy Star certified w/ Energy efficient Spray Foam Insulation, professionally designed interior color package, 9' ceilings, two living rooms (one up and one down), luxury vinyl plank flooring, an open kitchen with separate breakfast area and large front and back yard, shaker style cabinets, stainless steel appliance package, granite countertops with undermount stainless steel sink, walk-in shower at Master Bath with tile surround, programmable thermostat, LED flush-mounted lighting, professionally engineered & designed foundation, frame, and mechanical systems, third party inspections during the construction process and One-year warranty for materials & workmanship, Two-year warranty on mechanical systems (HVAC, Electrical, Plumbing), Six-year structural component warranty. Come see it today!
Contact an agent
Home facts
- Year built:2025
- Listing Id #:82513716
- Updated:August 18, 2025 at 07:33 AM
Rooms and interior
- Bedrooms:4
- Total bathrooms:3
- Full bathrooms:3
- Living area:1,812 sq. ft.
Heating and cooling
- Cooling:Central Air, Electric
- Heating:Central, Gas
Structure and exterior
- Roof:Composition
- Year built:2025
- Building area:1,812 sq. ft.
- Lot area:0.13 Acres
Schools
- High school:LA MARQUE HIGH SCHOOL
- Middle school:LA MARQUE MIDDLE SCHOOL
- Elementary school:SIMMS ELEMENTARY
Utilities
- Sewer:Public Sewer
Finances and disclosures
- Price:$244,900
- Price per sq. ft.:$135.15
- Tax amount:$322 (2024)
New listings near 112 S Rose St
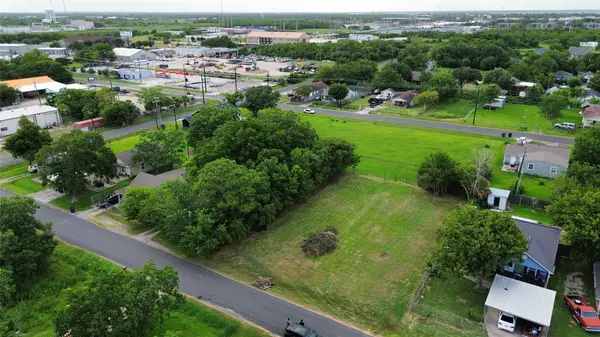 $50,000Active0.3 Acres
$50,000Active0.3 Acres0 Texas Ave, Texas City, TX 77590
MLS# 57558427Listed by: GLOBAL INVESTMENT REALTY- New
 $320,000Active3 beds 2 baths1,741 sq. ft.
$320,000Active3 beds 2 baths1,741 sq. ft.3121 Freeboard Drive, Texas City, TX 77510
MLS# 16468273Listed by: COMPASS RE TEXAS, LLC - WEST HOUSTON - New
 $205,000Active3 beds 2 baths1,102 sq. ft.
$205,000Active3 beds 2 baths1,102 sq. ft.1118 N Noble Road, Texas City, TX 77591
MLS# 38846600Listed by: INSPIRED REALTY & CO. - New
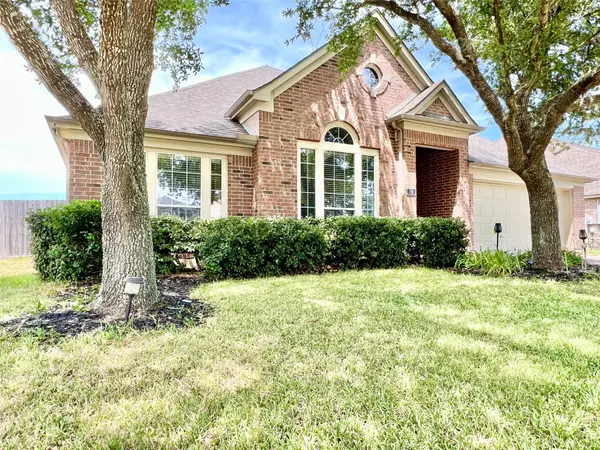 $425,000Active4 beds 2 baths2,781 sq. ft.
$425,000Active4 beds 2 baths2,781 sq. ft.706 Laughing Gull Lane, Texas City, TX 77590
MLS# 29446745Listed by: SUNRISE REALTY - New
 $186,000Active3 beds 2 baths1,308 sq. ft.
$186,000Active3 beds 2 baths1,308 sq. ft.26 S Pin Oak Drive, Texas City, TX 77591
MLS# 79545771Listed by: CASKEY REALTY - New
 $158,000Active3 beds 1 baths1,162 sq. ft.
$158,000Active3 beds 1 baths1,162 sq. ft.2206 18th Avenue N, Texas City, TX 77590
MLS# 50325146Listed by: JPAR - NEW BRAUNFELS - New
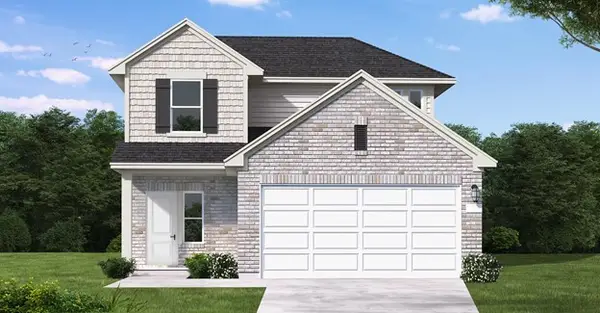 $334,990Active3 beds 3 baths1,845 sq. ft.
$334,990Active3 beds 3 baths1,845 sq. ft.12138 Barkley Oak Drive, Texas City, TX 77591
MLS# 76686342Listed by: COVENTRY HOMES - New
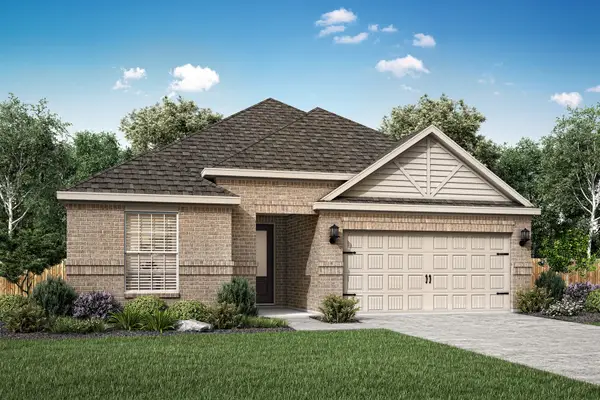 $299,900Active4 beds 2 baths1,801 sq. ft.
$299,900Active4 beds 2 baths1,801 sq. ft.3118 Sea Whip Drive, Texas City, TX 77568
MLS# 80604790Listed by: LGI HOMES - New
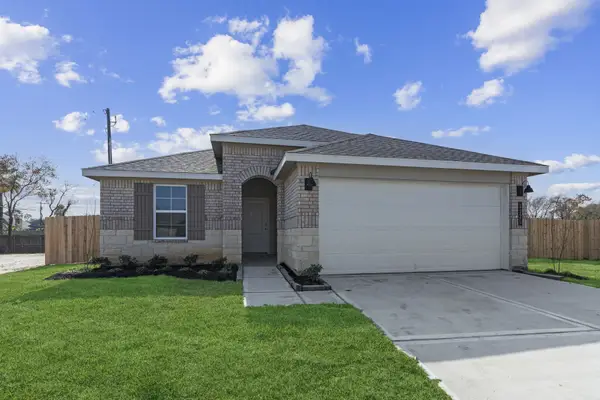 $263,990Active3 beds 2 baths1,409 sq. ft.
$263,990Active3 beds 2 baths1,409 sq. ft.3023 Scarlet Ibis Drive, Texas City, TX 77590
MLS# 14788634Listed by: D.R. HORTON - New
 $289,900Active3 beds 2 baths1,621 sq. ft.
$289,900Active3 beds 2 baths1,621 sq. ft.3122 Sea Whip Drive, Texas City, TX 77510
MLS# 2543662Listed by: LGI HOMES
