12610 Pirate Bend Drive, Texas City, TX 77539
Local realty services provided by:American Real Estate ERA Powered
Listed by: jan mcgovern
Office: better homes and gardens real estate gary greene - bay area
MLS#:28802130
Source:HARMLS
Price summary
- Price:$268,800
- Price per sq. ft.:$158.58
- Monthly HOA dues:$125
About this home
MOTIVATED SELLER ***This home checks all the boxes***NO FLOOD(x-zone)--3BR, spacious Open Concept Chefs Kitchen & Living/Family Rm. Granite counters, center island breakfast bar+pantry. Soft close drawers/cabinets. High Ceilings & Primary BR features walk-in closet, double vanity, garden size soaker tub, separate shower. Full brick surrounds home with cement board soffit/fascia+under-eave lighting in front of home. Whole house LED lighting and 2" Wood Plantation Blinds. Mature trees and landscaped front yard w/manual sprinkler system. Amenities: 12-acre Crystal Lagoon, resort-style pools, splash pad, trails, parks, two fitness centers AND they adding a pickleball court! Also subdivision security is all part of the resort-style living in the Lago Mar planned community. Relax with Bay Area breezes as you enjoy the white-sand beaches, swim in crystal waters or dine lagoon side. Nationally recognized dining & shopping nearby.
Contact an agent
Home facts
- Year built:2017
- Listing ID #:28802130
- Updated:January 09, 2026 at 01:20 PM
Rooms and interior
- Bedrooms:3
- Total bathrooms:2
- Full bathrooms:2
- Living area:1,695 sq. ft.
Heating and cooling
- Cooling:Central Air, Electric
- Heating:Central, Electric
Structure and exterior
- Roof:Composition
- Year built:2017
- Building area:1,695 sq. ft.
- Lot area:0.12 Acres
Schools
- High school:DICKINSON HIGH SCHOOL
- Middle school:LOBIT MIDDLE SCHOOL
- Elementary school:LOBIT ELEMENTARY SCHOOL
Utilities
- Sewer:Public Sewer
Finances and disclosures
- Price:$268,800
- Price per sq. ft.:$158.58
- Tax amount:$9,421 (2024)
New listings near 12610 Pirate Bend Drive
- New
 $665,149Active5 beds 5 baths3,800 sq. ft.
$665,149Active5 beds 5 baths3,800 sq. ft.2812 Bolton Landing Drive, Texas City, TX 77568
MLS# 48004608Listed by: WESTIN HOMES - New
 $300,000Active3 beds 2 baths2,200 sq. ft.
$300,000Active3 beds 2 baths2,200 sq. ft.1413 4th Avenue N, Texas City, TX 77590
MLS# 76207960Listed by: PINNACLE REALTY ADVISORS - New
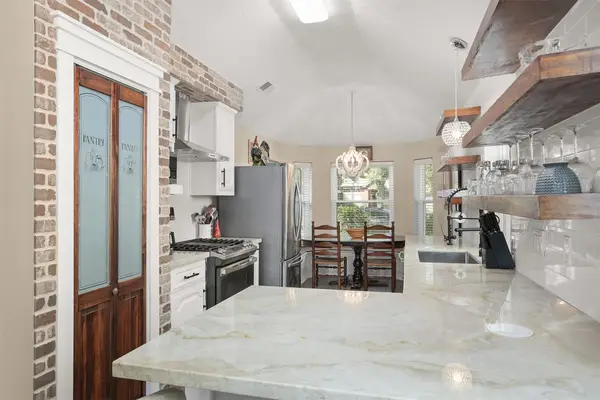 $310,000Active3 beds 2 baths1,539 sq. ft.
$310,000Active3 beds 2 baths1,539 sq. ft.11401 30th Avenue N, Texas City, TX 77591
MLS# 41360524Listed by: YELLOW KEYS REALTY - New
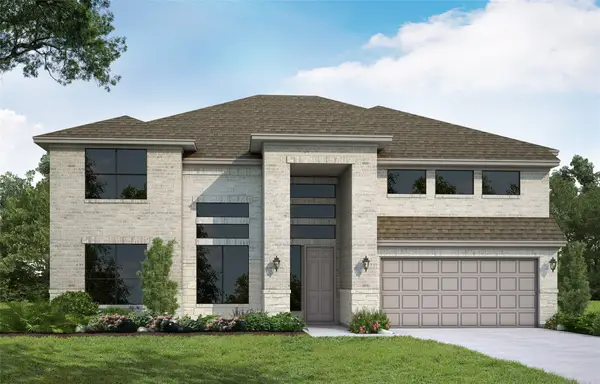 $544,498Active4 beds 4 baths3,493 sq. ft.
$544,498Active4 beds 4 baths3,493 sq. ft.2811 Bolton Landing Drive, Texas City, TX 77568
MLS# 32115524Listed by: WESTIN HOMES - New
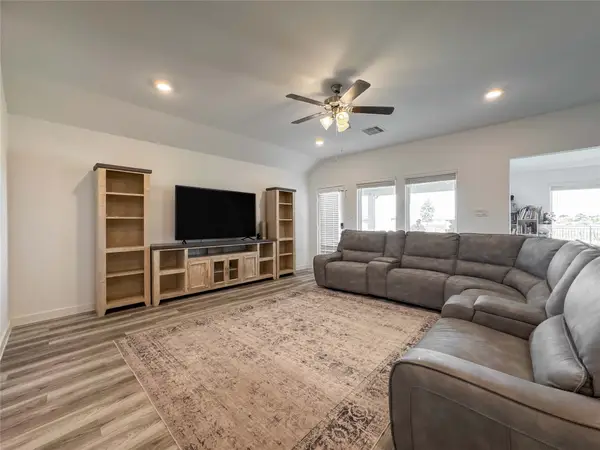 $370,000Active4 beds 2 baths2,336 sq. ft.
$370,000Active4 beds 2 baths2,336 sq. ft.8706 Marlow Drive, Texas City, TX 77591
MLS# 98140497Listed by: AEA REALTY, LLC - New
 $429,990Active4 beds 2 baths1,839 sq. ft.
$429,990Active4 beds 2 baths1,839 sq. ft.5314 Allen Cay, Texas City, TX 77590
MLS# 5165179Listed by: D.R. HORTON - New
 $99,900Active3 beds 2 baths1,588 sq. ft.
$99,900Active3 beds 2 baths1,588 sq. ft.1217 3rd Avenue N, Texas City, TX 77590
MLS# 60612657Listed by: NEXTHOME LUXURY PREMIER - New
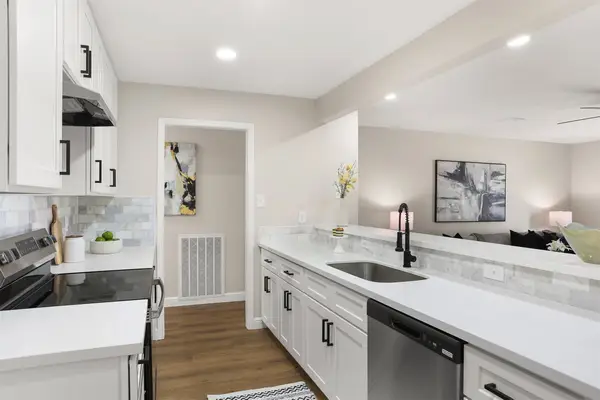 $264,900Active4 beds 2 baths1,832 sq. ft.
$264,900Active4 beds 2 baths1,832 sq. ft.9002 San Jose Avenue, Texas City, TX 77591
MLS# 54684998Listed by: EDGEWATER REALTY - New
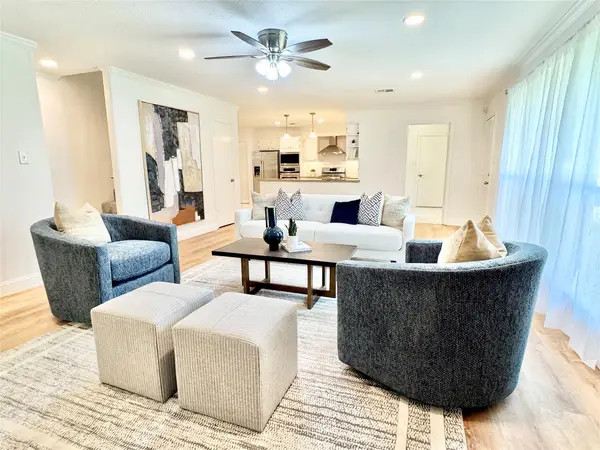 $269,900Active5 beds 3 baths2,374 sq. ft.
$269,900Active5 beds 3 baths2,374 sq. ft.5314 Royal Oak Drive, Texas City, TX 77591
MLS# 63542947Listed by: ITX REALTY, LLC - New
 $385,440Active3 beds 3 baths2,386 sq. ft.
$385,440Active3 beds 3 baths2,386 sq. ft.2809 Palm Branch Drive, Texas City, TX 77568
MLS# 41505428Listed by: LENNAR HOMES VILLAGE BUILDERS, LLC
