12725 Pirate Bend Drive, Texas City, TX 77568
Local realty services provided by:American Real Estate ERA Powered
12725 Pirate Bend Drive,Texas City, TX 77568
$285,000
- 4 Beds
- 2 Baths
- 1,890 sq. ft.
- Single family
- Active
Listed by: booker terrell
Office: jla realty
MLS#:18630504
Source:HARMLS
Price summary
- Price:$285,000
- Price per sq. ft.:$150.79
- Monthly HOA dues:$125
About this home
Welcome to 12725 Pirate Bend Drive, nestled in the highly desired Master Planned Community of Lago Mar — where charming living meets resort-style amenities!
This beautiful home boasts a functional split floor plan with the primary suite thoughtfully separated for privacy, featuring four spacious bedrooms, two full baths, and just under 1,900 square feet of well-designed living space. The open-concept kitchen flows seamlessly into a generous living room, creating the perfect setting for entertaining while preparing your favorite meals and treats. Additional highlights include high ceilings, recessed shelving nooks, carpeted bedrooms for comfort, and tile flooring from entry, kitchen and in all wet areas.
Amenities: 12-acre Crystal Lagoon, resort-style pools, splash pad, trails, parks, two fitness centers & more. Relax with Bay Area breezes as you lounge on white-sand beaches, swim in crystal waters, or dine lagoon-side. Nationally recognized dining & shopping nearby.
Contact an agent
Home facts
- Year built:2018
- Listing ID #:18630504
- Updated:December 24, 2025 at 12:39 PM
Rooms and interior
- Bedrooms:4
- Total bathrooms:2
- Full bathrooms:2
- Living area:1,890 sq. ft.
Heating and cooling
- Cooling:Central Air, Electric
- Heating:Central, Electric
Structure and exterior
- Roof:Composition
- Year built:2018
- Building area:1,890 sq. ft.
- Lot area:0.17 Acres
Schools
- High school:DICKINSON HIGH SCHOOL
- Middle school:LOBIT MIDDLE SCHOOL
- Elementary school:LOBIT ELEMENTARY SCHOOL
Utilities
- Sewer:Public Sewer
Finances and disclosures
- Price:$285,000
- Price per sq. ft.:$150.79
- Tax amount:$10,275 (2024)
New listings near 12725 Pirate Bend Drive
- New
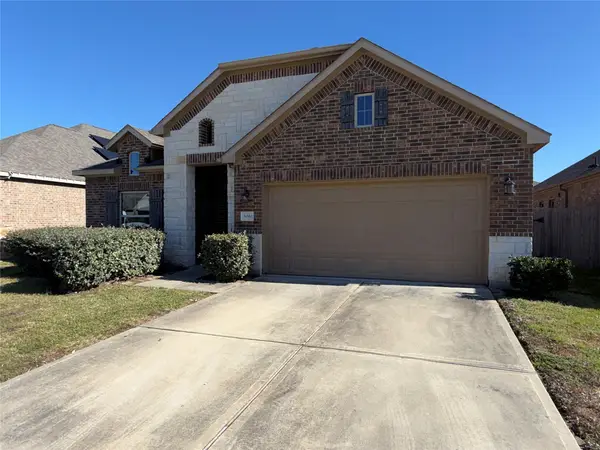 $280,000Active3 beds 2 baths2,032 sq. ft.
$280,000Active3 beds 2 baths2,032 sq. ft.3010 Royal Albatross Drive, Texas City, TX 77590
MLS# 37134448Listed by: J.D. RANKIN AND ASSOCIATES - New
 $140,000Active2 beds 1 baths1,113 sq. ft.
$140,000Active2 beds 1 baths1,113 sq. ft.405 13th Avenue N, Texas City, TX 77590
MLS# 65855609Listed by: BERKSHIRE HATHAWAY HOME SERVICES - New
 $378,990Active4 beds 3 baths2,486 sq. ft.
$378,990Active4 beds 3 baths2,486 sq. ft.14002 Baikal Manor Drive, Santa Fe, TX 77510
MLS# 18335404Listed by: M/I HOMES - New
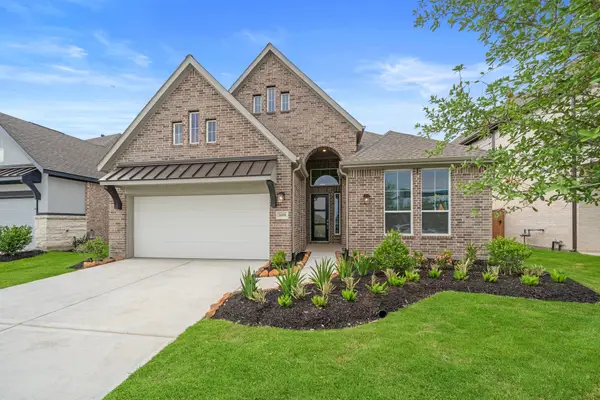 $405,690Active4 beds 3 baths2,052 sq. ft.
$405,690Active4 beds 3 baths2,052 sq. ft.12326 Mead Grove Drive, Texas City, TX 77590
MLS# 44416509Listed by: CHESMAR HOMES - New
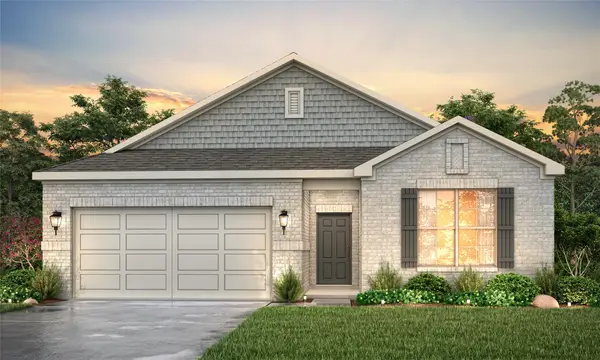 $330,900Active4 beds 3 baths2,012 sq. ft.
$330,900Active4 beds 3 baths2,012 sq. ft.8202 Coral Drive, Texas City, TX 77591
MLS# 17559908Listed by: CENTURY COMMUNITIES - New
 $346,900Active3 beds 3 baths2,447 sq. ft.
$346,900Active3 beds 3 baths2,447 sq. ft.8110 Coral Drive, Texas City, TX 77591
MLS# 23447376Listed by: CENTURY COMMUNITIES - New
 $239,900Active3 beds 3 baths2,298 sq. ft.
$239,900Active3 beds 3 baths2,298 sq. ft.2209 Kingfish Road, Houston, TX 77591
MLS# 56470384Listed by: ENTERA REALTY LLC - New
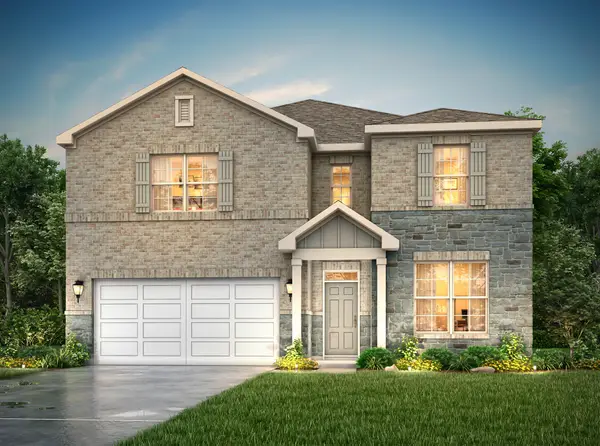 $361,900Active4 beds 3 baths2,472 sq. ft.
$361,900Active4 beds 3 baths2,472 sq. ft.8126 Coral Drive, Texas City, TX 77591
MLS# 75832729Listed by: CENTURY COMMUNITIES - New
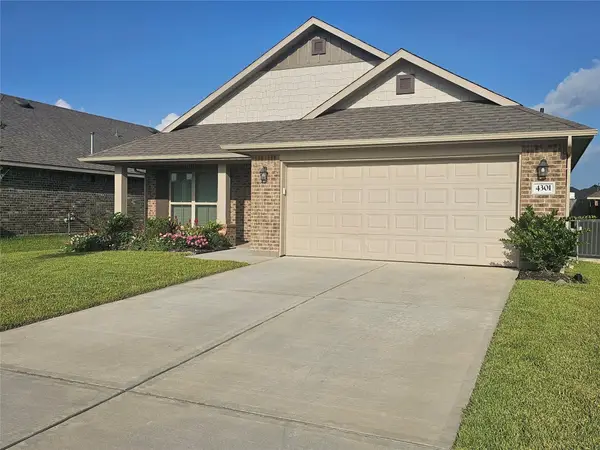 $269,900Active3 beds 2 baths1,825 sq. ft.
$269,900Active3 beds 2 baths1,825 sq. ft.4301 Chadwick Road, Texas City, TX 77591
MLS# 55720196Listed by: KELLER WILLIAMS HOUSTON CENTRAL  $469,000Active3.35 Acres
$469,000Active3.35 Acres00 25th Avenue, Texas City, TX 77590
MLS# 54814124Listed by: JWANG PROPERTIES JENNY WANG
