2810 Cumberland Drive, Texas City, TX 77568
Local realty services provided by:ERA Experts
2810 Cumberland Drive,Texas City, TX 77568
$499,900
- 3 Beds
- 3 Baths
- 2,968 sq. ft.
- Single family
- Active
Listed by: corey toms
Office: priority one real estate
MLS#:55259806
Source:HARMLS
Price summary
- Price:$499,900
- Price per sq. ft.:$168.43
- Monthly HOA dues:$135.83
About this home
Discover luxury living in this stunning Westin home, ideally located in a gated section on a premium lot with beautiful lake views. Step inside to the signature Westin rotunda, 8' doors, high ceilings, wood-look tile, and elegant plantation shutters.
The gourmet kitchen is the heart of the home, featuring an oversized island with breakfast bar seating, gas range with pot filler, stainless appliances, farmhouse sink, abundant cabinetry, generous counter space, and a walk-in pantry. It opens seamlessly to the family room, complete with a cozy gas fireplace and peaceful backyard views. The spacious primary suite offers the perfect retreat, with dual vanities, a garden tub, separate shower, and a large walk-in closet. Upgrades and timeless design are found throughout the home.
Community amenities include a 12-acre lagoon, two resort-style pools, parks, a splash pad, soccer field, two fitness centers, scenic trails, and more. Your dream home awaits. Schedule your private showing today!
Contact an agent
Home facts
- Year built:2018
- Listing ID #:55259806
- Updated:January 14, 2026 at 01:16 PM
Rooms and interior
- Bedrooms:3
- Total bathrooms:3
- Full bathrooms:2
- Half bathrooms:1
- Living area:2,968 sq. ft.
Heating and cooling
- Cooling:Attic Fan, Central Air, Electric
- Heating:Central, Gas
Structure and exterior
- Roof:Composition
- Year built:2018
- Building area:2,968 sq. ft.
- Lot area:0.21 Acres
Schools
- High school:DICKINSON HIGH SCHOOL
- Middle school:LOBIT MIDDLE SCHOOL
- Elementary school:LOBIT ELEMENTARY SCHOOL
Utilities
- Sewer:Public Sewer
Finances and disclosures
- Price:$499,900
- Price per sq. ft.:$168.43
- Tax amount:$15,447 (2025)
New listings near 2810 Cumberland Drive
- New
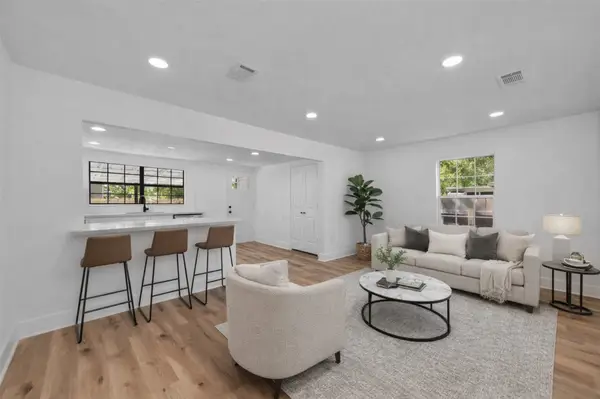 $170,000Active3 beds 1 baths1,198 sq. ft.
$170,000Active3 beds 1 baths1,198 sq. ft.33 17th Avenue N, Texas City, TX 77590
MLS# 32711576Listed by: REAL PROPERTIES - Open Thu, 12 to 5pmNew
 $429,990Active4 beds 2 baths1,839 sq. ft.
$429,990Active4 beds 2 baths1,839 sq. ft.5214 Allen Cay, Texas City, TX 77590
MLS# 5165179Listed by: D.R. HORTON - New
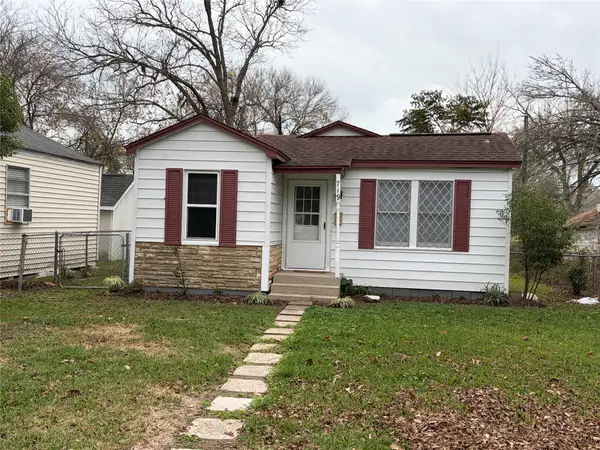 $119,999Active2 beds 1 baths744 sq. ft.
$119,999Active2 beds 1 baths744 sq. ft.719 16th Avenue N, Texas City, TX 77590
MLS# 3869253Listed by: WYATT REAL ESTATE - New
 $489,000Active5 beds 5 baths3,313 sq. ft.
$489,000Active5 beds 5 baths3,313 sq. ft.13802 Broadmoor Bay, Texas City, TX 77568
MLS# 91423836Listed by: CASTLEROCK REALTY, LLC - New
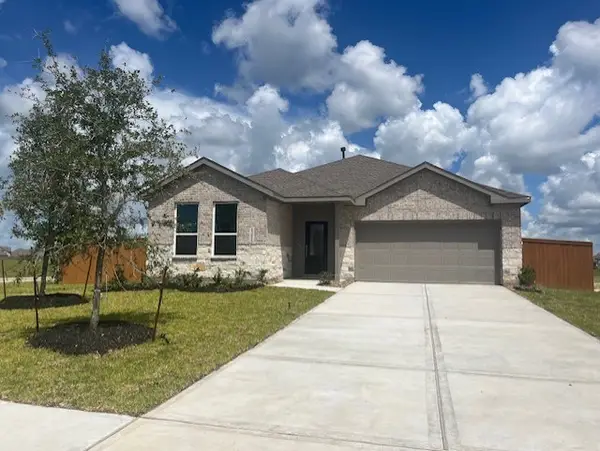 $340,000Active3 beds 2 baths1,970 sq. ft.
$340,000Active3 beds 2 baths1,970 sq. ft.2933 Palm Branch Drive, Texas City, TX 77568
MLS# 4539527Listed by: LENNAR HOMES VILLAGE BUILDERS, LLC - New
 $366,990Active4 beds 3 baths2,214 sq. ft.
$366,990Active4 beds 3 baths2,214 sq. ft.3626 Moraine Lake Drive, Santa Fe, TX 77510
MLS# 17106455Listed by: M/I HOMES - New
 $148,000Active3 beds 1 baths1,150 sq. ft.
$148,000Active3 beds 1 baths1,150 sq. ft.312 Hemphill Street, Texas City, TX 77591
MLS# 33405176Listed by: ST&A REALTORS - New
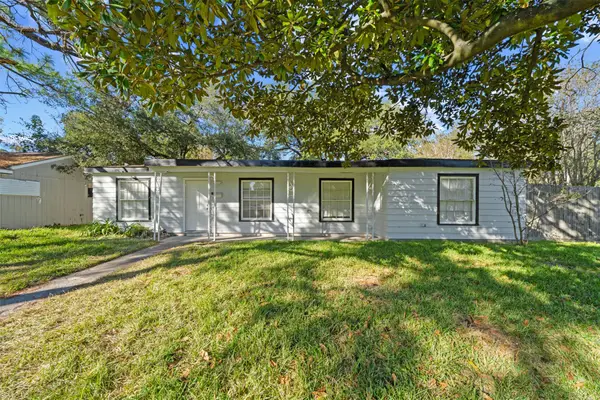 $192,900Active3 beds 2 baths1,588 sq. ft.
$192,900Active3 beds 2 baths1,588 sq. ft.1402 4th Avenue N, Texas City, TX 77590
MLS# 57505601Listed by: REALTY OF AMERICA, LLC - New
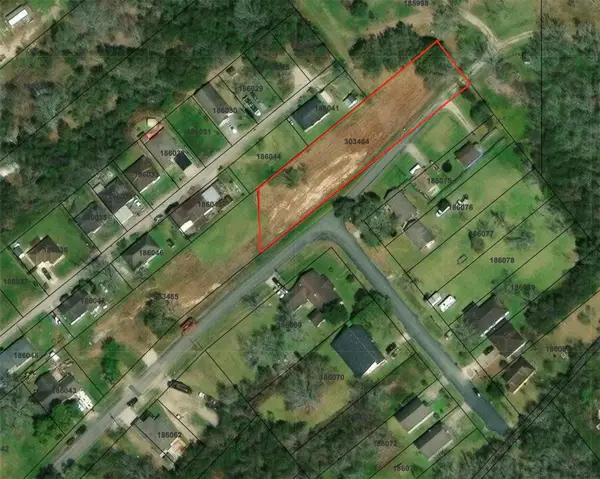 $95,000Active1.44 Acres
$95,000Active1.44 Acres0 Roberts Street, Texas City, TX 77591
MLS# 95134355Listed by: THE CHIEF REALTY GROUP - New
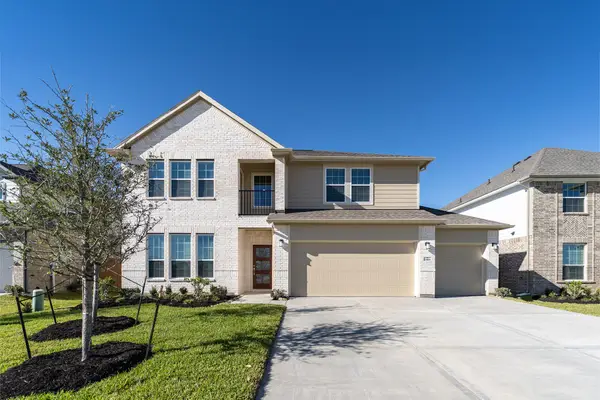 $499,000Active5 beds 5 baths3,542 sq. ft.
$499,000Active5 beds 5 baths3,542 sq. ft.13806 Broadmoor Bay, Texas City, TX 77568
MLS# 35384944Listed by: CASTLEROCK REALTY, LLC
