3004 Gleason Terrace Lane, Texas City, TX 77568
Local realty services provided by:ERA EXPERTS
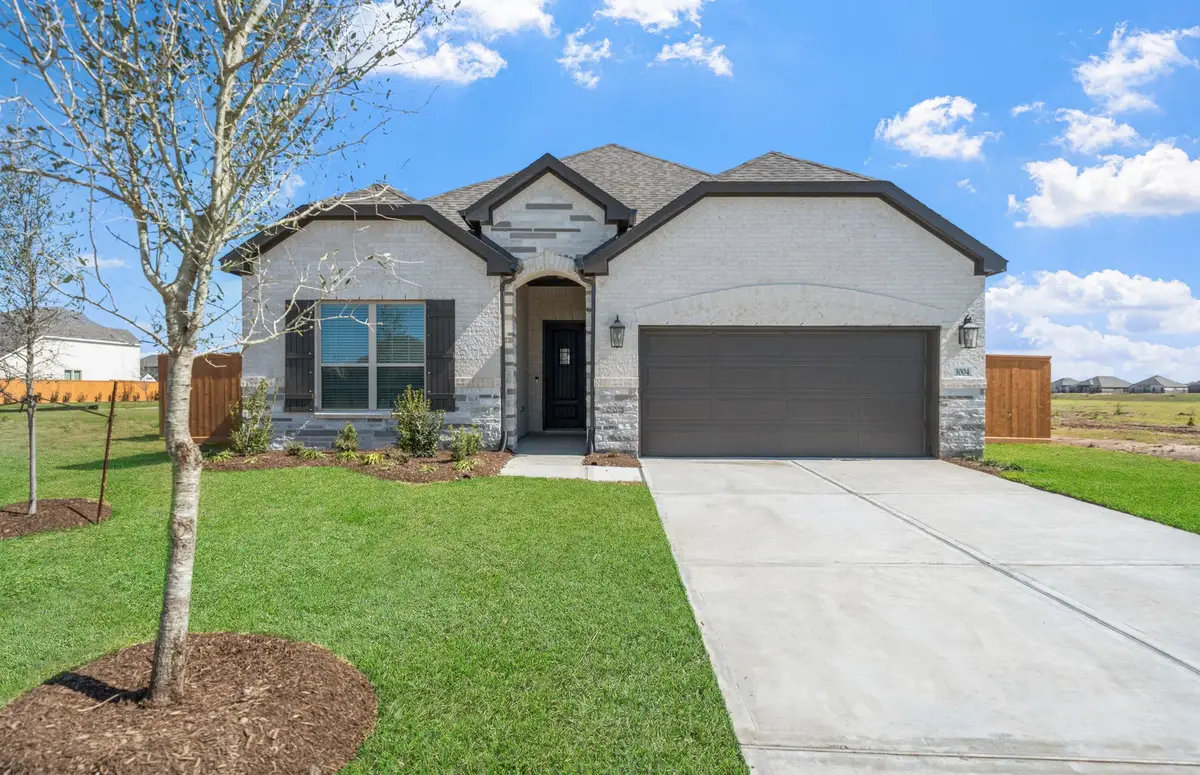
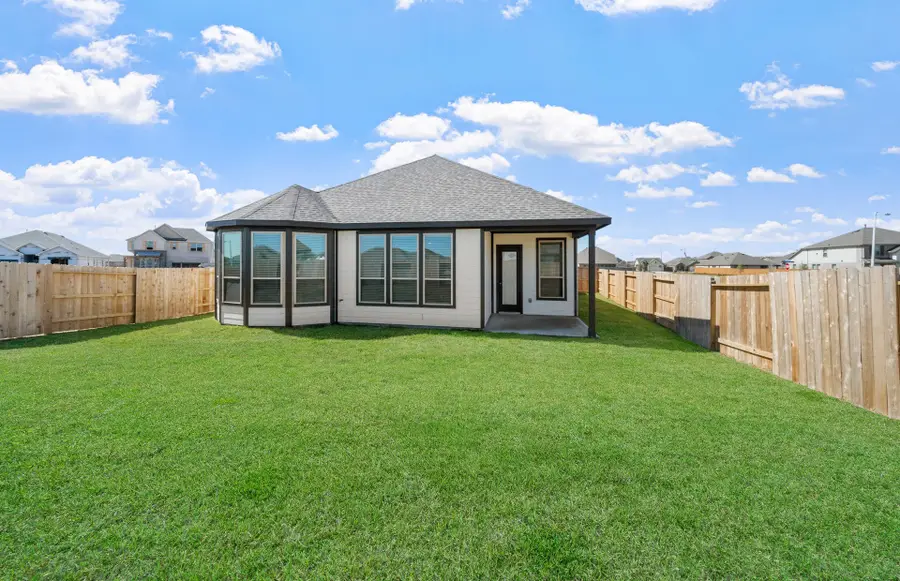
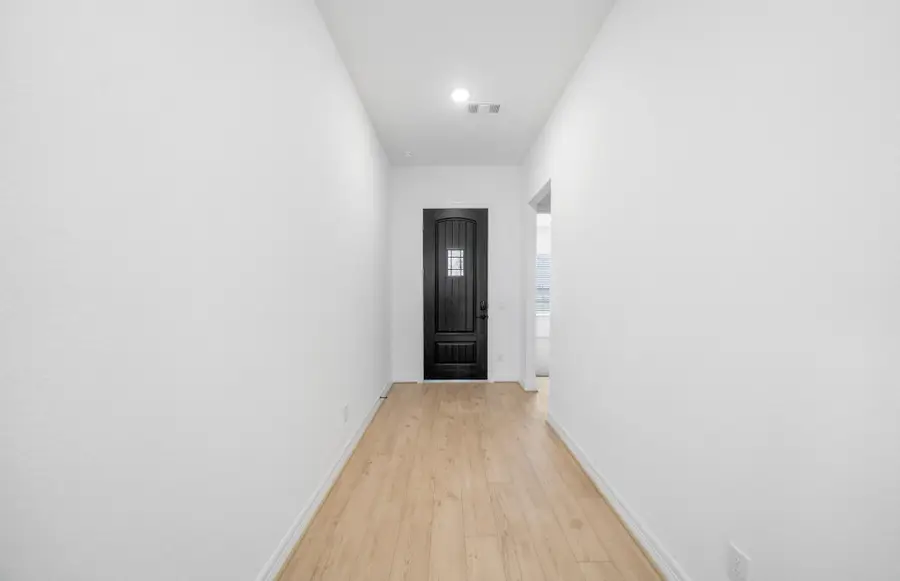
3004 Gleason Terrace Lane,Texas City, TX 77568
$349,990
- 4 Beds
- 2 Baths
- 2,101 sq. ft.
- Single family
- Pending
Listed by:charly graham
Office:re/max universal
MLS#:45219605
Source:HARMLS
Price summary
- Price:$349,990
- Price per sq. ft.:$166.58
- Monthly HOA dues:$125
About this home
Welcome to your dream home in the highly sought-after Lago Mar community! This stunning McKinney floor plan at 3004 Gleason Terrace Lane offers 4 bedrooms, 2 baths, and 2,101 sqft of beautifully designed living space. Featuring the Angleton color scheme, this home boasts upgraded cabinets, hardware, granite countertops, and backsplash, along with an upgraded appliance package featuring a canopy hood. Enjoy the bay window in the owner’s suite, a semi-frameless shower, and under- cabinet lighting in the kitchen. Durable Lynamr Plus vinyl plank flooring runs throughout, with plush carpet in the bedrooms. Additional highlights include a mud bench, extended pantry, upgraded rear patio, full yard irrigation, and Smart lock door. Living in Lago Mar means access to a 12-acre crystal lagoon, white-sand beaches, a fitness center, and more. Discover luxury coastal living today!
Contact an agent
Home facts
- Year built:2025
- Listing Id #:45219605
- Updated:August 18, 2025 at 07:20 AM
Rooms and interior
- Bedrooms:4
- Total bathrooms:2
- Full bathrooms:2
- Living area:2,101 sq. ft.
Heating and cooling
- Cooling:Central Air, Electric
- Heating:Central, Gas
Structure and exterior
- Roof:Composition
- Year built:2025
- Building area:2,101 sq. ft.
Schools
- High school:DICKINSON HIGH SCHOOL
- Middle school:LOBIT MIDDLE SCHOOL
- Elementary school:LOBIT ELEMENTARY SCHOOL
Utilities
- Sewer:Public Sewer
Finances and disclosures
- Price:$349,990
- Price per sq. ft.:$166.58
New listings near 3004 Gleason Terrace Lane
- New
 $320,000Active3 beds 2 baths1,741 sq. ft.
$320,000Active3 beds 2 baths1,741 sq. ft.3121 Freeboard Drive, Texas City, TX 77510
MLS# 16468273Listed by: COMPASS RE TEXAS, LLC - WEST HOUSTON - New
 $205,000Active3 beds 2 baths1,102 sq. ft.
$205,000Active3 beds 2 baths1,102 sq. ft.1118 N Noble Road, Texas City, TX 77591
MLS# 38846600Listed by: INSPIRED REALTY & CO. - New
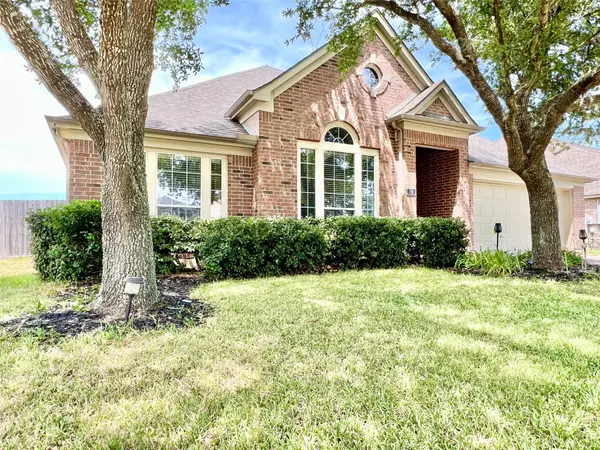 $425,000Active4 beds 2 baths2,781 sq. ft.
$425,000Active4 beds 2 baths2,781 sq. ft.706 Laughing Gull Lane, Texas City, TX 77590
MLS# 29446745Listed by: SUNRISE REALTY - New
 $186,000Active3 beds 2 baths1,308 sq. ft.
$186,000Active3 beds 2 baths1,308 sq. ft.26 S Pin Oak Drive, Texas City, TX 77591
MLS# 79545771Listed by: CASKEY REALTY - New
 $158,000Active3 beds 1 baths1,162 sq. ft.
$158,000Active3 beds 1 baths1,162 sq. ft.2206 18th Avenue N, Texas City, TX 77590
MLS# 50325146Listed by: JPAR - NEW BRAUNFELS - New
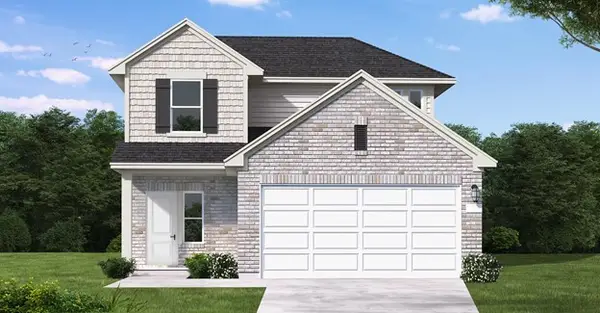 $334,990Active3 beds 3 baths1,845 sq. ft.
$334,990Active3 beds 3 baths1,845 sq. ft.12138 Barkley Oak Drive, Texas City, TX 77591
MLS# 76686342Listed by: COVENTRY HOMES - New
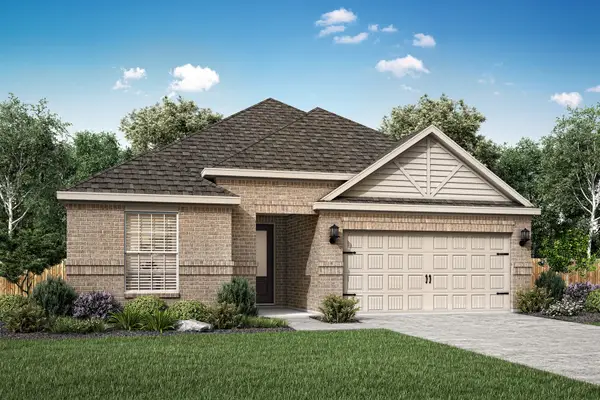 $299,900Active4 beds 2 baths1,801 sq. ft.
$299,900Active4 beds 2 baths1,801 sq. ft.3118 Sea Whip Drive, Texas City, TX 77568
MLS# 80604790Listed by: LGI HOMES - New
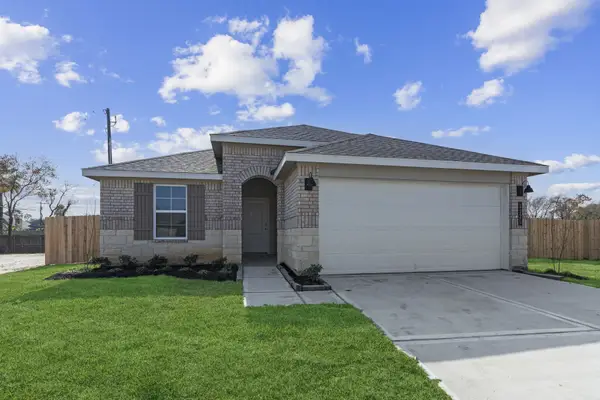 $263,990Active3 beds 2 baths1,409 sq. ft.
$263,990Active3 beds 2 baths1,409 sq. ft.3023 Scarlet Ibis Drive, Texas City, TX 77590
MLS# 14788634Listed by: D.R. HORTON - New
 $289,900Active3 beds 2 baths1,621 sq. ft.
$289,900Active3 beds 2 baths1,621 sq. ft.3122 Sea Whip Drive, Texas City, TX 77510
MLS# 2543662Listed by: LGI HOMES - New
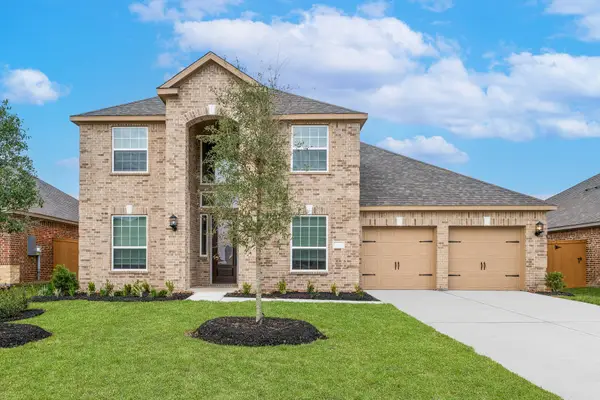 $440,900Active4 beds 4 baths2,915 sq. ft.
$440,900Active4 beds 4 baths2,915 sq. ft.2917 Fair Wind Lane, Texas City, TX 77510
MLS# 39996048Listed by: LGI HOMES
