3109 Aqua Wave Drive, Texas City, TX 77568
Local realty services provided by:American Real Estate ERA Powered
3109 Aqua Wave Drive,Texas City, TX 77568
$285,000
- 3 Beds
- 3 Baths
- 1,737 sq. ft.
- Single family
- Pending
Listed by: bryan bass
Office: castlerock realty, llc.
MLS#:14290681
Source:HARMLS
Price summary
- Price:$285,000
- Price per sq. ft.:$164.08
- Monthly HOA dues:$156.5
About this home
The Elm floor plan presents an open, two-story layout complete with three bedrooms, two and a half bathrooms, and a two-car garage. This home greets you with a spacious front porch, and upon entering the home, you are met with stunning vinyl flooring and a foyer that leads to the combined family room and kitchen. On the way, you will find the convenient downstairs powder room equipped with a white pedestal sink and decorative mirror. The formal dining room is ideal for hosting guests, and the integrated kitchen opens up to the family room, so no one will have to miss out on a conversation! The large kitchen features plenty of counter space, granite countertops with an under-mount stainless steel sink and a ceramic tile backsplash, a kitchen island, flat-panel birch cabinets with 42", and a pantry. If you or the kids like to spend time outdoors, great news, this home includes a covered patio! Upstairs Game Room is also a BIG Bonus!
Contact an agent
Home facts
- Year built:2025
- Listing ID #:14290681
- Updated:January 08, 2026 at 08:21 AM
Rooms and interior
- Bedrooms:3
- Total bathrooms:3
- Full bathrooms:2
- Half bathrooms:1
- Living area:1,737 sq. ft.
Heating and cooling
- Cooling:Central Air, Electric, Zoned
- Heating:Central, Gas
Structure and exterior
- Roof:Composition
- Year built:2025
- Building area:1,737 sq. ft.
- Lot area:0.11 Acres
Schools
- High school:DICKINSON HIGH SCHOOL
- Middle school:LOBIT MIDDLE SCHOOL
- Elementary school:LOBIT ELEMENTARY SCHOOL
Utilities
- Sewer:Public Sewer
Finances and disclosures
- Price:$285,000
- Price per sq. ft.:$164.08
New listings near 3109 Aqua Wave Drive
- New
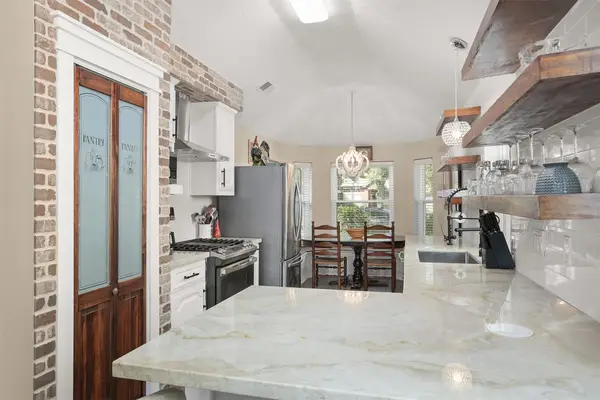 $310,000Active3 beds 2 baths1,539 sq. ft.
$310,000Active3 beds 2 baths1,539 sq. ft.11401 30th Avenue N, Texas City, TX 77591
MLS# 41360524Listed by: YELLOW KEYS REALTY - New
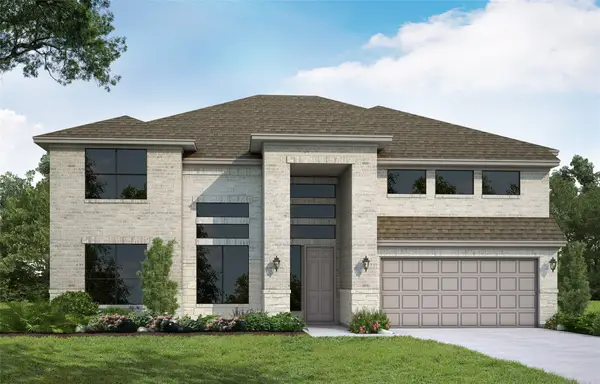 $626,357Active4 beds 4 baths3,493 sq. ft.
$626,357Active4 beds 4 baths3,493 sq. ft.2811 Bolton Landing Drive, Texas City, TX 77568
MLS# 32115524Listed by: WESTIN HOMES - New
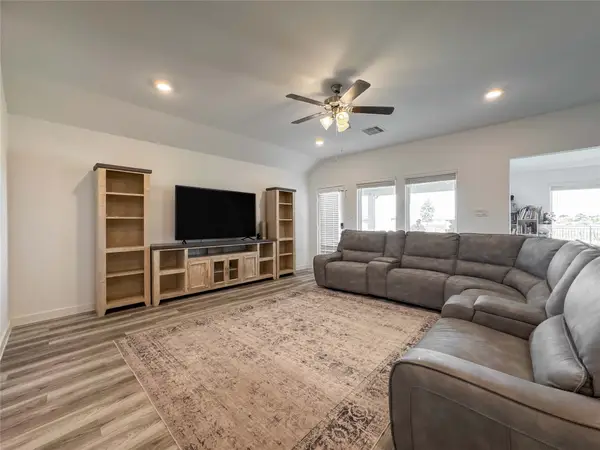 $370,000Active4 beds 2 baths2,336 sq. ft.
$370,000Active4 beds 2 baths2,336 sq. ft.8706 Marlow Drive, Texas City, TX 77591
MLS# 98140497Listed by: AEA REALTY, LLC - New
 $429,990Active4 beds 2 baths1,839 sq. ft.
$429,990Active4 beds 2 baths1,839 sq. ft.5314 Allen Cay, Texas City, TX 77590
MLS# 5165179Listed by: D.R. HORTON - New
 $99,900Active3 beds 2 baths1,588 sq. ft.
$99,900Active3 beds 2 baths1,588 sq. ft.1217 3rd Avenue N, Texas City, TX 77590
MLS# 60612657Listed by: NEXTHOME LUXURY PREMIER - New
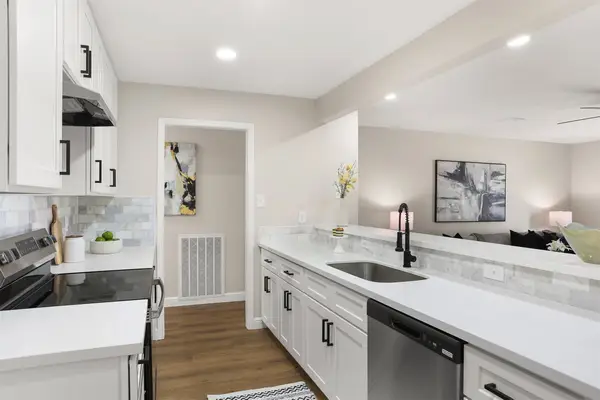 $264,900Active4 beds 2 baths1,832 sq. ft.
$264,900Active4 beds 2 baths1,832 sq. ft.9002 San Jose Avenue, Texas City, TX 77591
MLS# 54684998Listed by: EDGEWATER REALTY - New
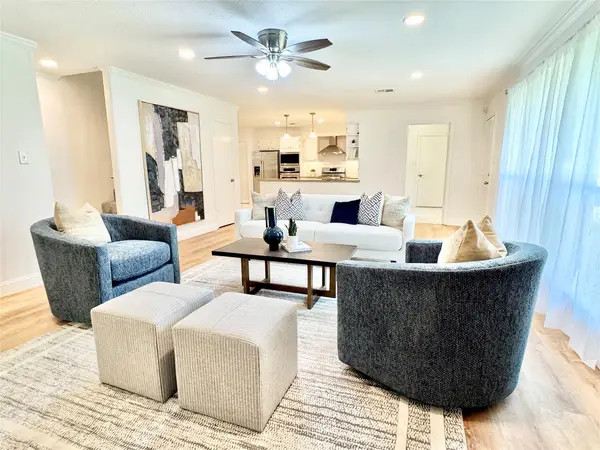 $269,900Active5 beds 3 baths2,374 sq. ft.
$269,900Active5 beds 3 baths2,374 sq. ft.5314 Royal Oak Drive, Texas City, TX 77591
MLS# 63542947Listed by: ITX REALTY, LLC - New
 $385,440Active3 beds 3 baths2,386 sq. ft.
$385,440Active3 beds 3 baths2,386 sq. ft.2809 Palm Branch Drive, Texas City, TX 77568
MLS# 41505428Listed by: LENNAR HOMES VILLAGE BUILDERS, LLC - New
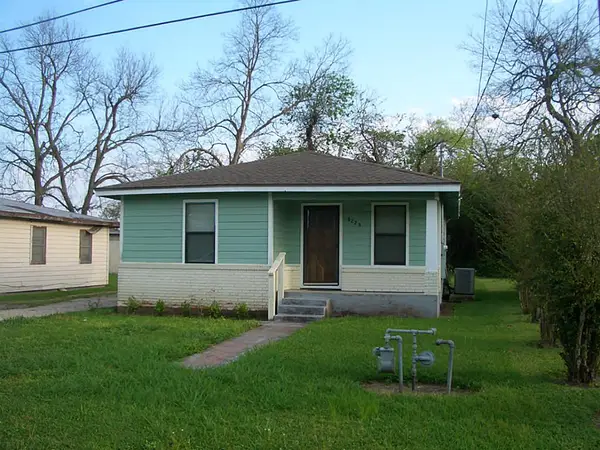 $99,000Active2 beds 1 baths767 sq. ft.
$99,000Active2 beds 1 baths767 sq. ft.6223 Linton Lane, Texas City, TX 77591
MLS# 4586751Listed by: RED DIAMOND REALTY - New
 $252,900Active3 beds 2 baths1,216 sq. ft.
$252,900Active3 beds 2 baths1,216 sq. ft.2901 Zircon Drive, Texas City, TX 77591
MLS# 73940670Listed by: CENTURY COMMUNITIES
