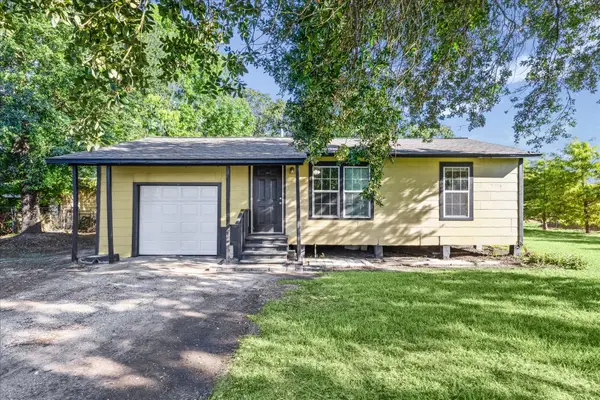3214 Pedregal Road, Texas City, TX 77539
Local realty services provided by:American Real Estate ERA Powered
Listed by:christopher schirmer
Office:christopher schirmer, realtor
MLS#:83439710
Source:HARMLS
Price summary
- Price:$690,272
- Price per sq. ft.:$242.03
- Monthly HOA dues:$37.5
About this home
New home, the popular 254 Floorplan Built by Cervelle Homes on a 16,116 sq. ft. lot , This 2852 sq.ft. home offers 4 Bedrooms, 3 full baths in the main home with an additional 2 Big Kahuna Garages. Garage1 is 20x40 on 10 ft walls with a 9 ft overhead door and a 2 car Porte coache out front and includes a 3 piece bath on the first floor and a full bath and 2 large finished rooms on the second floor. Garage 2 is the similar with a 2 piece bath on the first floor and a full bath and 2 large finished rooms on the second floor. These garages add appx. 1700 sq. ft of living space and thereby allow multiple extra adults to live at home. It is an Energy efficient home, open cell spray foam is used in the exterior walls and attic rafters as the hvac operates in a climate controlled attic with and additional Dehumidifier within the system. Granite counters, remote controlled direct vent fireplace, and lots of natural light. "NO MUD TAX" -come out to see this one.
Contact an agent
Home facts
- Year built:2025
- Listing ID #:83439710
- Updated:October 05, 2025 at 10:09 PM
Rooms and interior
- Bedrooms:4
- Total bathrooms:8
- Full bathrooms:7
- Half bathrooms:1
- Living area:2,852 sq. ft.
Heating and cooling
- Cooling:Central Air, Electric
- Heating:Central, Gas
Structure and exterior
- Roof:Composition
- Year built:2025
- Building area:2,852 sq. ft.
Schools
- High school:DICKINSON HIGH SCHOOL
- Middle school:LOBIT MIDDLE SCHOOL
- Elementary school:LOBIT ELEMENTARY SCHOOL
Utilities
- Sewer:Public Sewer
Finances and disclosures
- Price:$690,272
- Price per sq. ft.:$242.03
New listings near 3214 Pedregal Road
- New
 $305,000Active4 beds 2 baths1,825 sq. ft.
$305,000Active4 beds 2 baths1,825 sq. ft.9705 Wall Street, Texas City, TX 77591
MLS# 31120561Listed by: KELLER WILLIAMS PREFERRED - New
 $250,000Active3 beds 2 baths1,315 sq. ft.
$250,000Active3 beds 2 baths1,315 sq. ft.2306 19th Avenue N, Texas City, TX 77590
MLS# 38739123Listed by: NRE REALTY - New
 $125,000Active2 beds 1 baths672 sq. ft.
$125,000Active2 beds 1 baths672 sq. ft.2412 28th Avenue N, Texas City, TX 77590
MLS# 80695582Listed by: RTR REALTY, LLC  $20,000Pending0.11 Acres
$20,000Pending0.11 Acres213 S Leroy Street, Texas City, TX 77591
MLS# 38434834Listed by: ANCHORED REAL ESTATE GROUP- New
 $210,000Active2 beds 2 baths1,301 sq. ft.
$210,000Active2 beds 2 baths1,301 sq. ft.8616 Jones Road, Texas City, TX 77591
MLS# 63037867Listed by: MEGA REALTY - New
 $155,000Active3 beds 1 baths1,072 sq. ft.
$155,000Active3 beds 1 baths1,072 sq. ft.322 24th Avenue N, Texas City, TX 77590
MLS# 39079880Listed by: LIFESTYLES REALTY HOUSTON INC. - New
 $292,900Active3 beds 2 baths1,621 sq. ft.
$292,900Active3 beds 2 baths1,621 sq. ft.3210 Sea Whip Drive, Texas City, TX 77510
MLS# 59475869Listed by: LGI HOMES  $170,000Pending3 beds 2 baths1,316 sq. ft.
$170,000Pending3 beds 2 baths1,316 sq. ft.1906 3rd Avenue N, Texas City, TX 77590
MLS# 56583222Listed by: ROSE ABOVE REALTY- New
 $449,999Active3 beds 5 baths4,750 sq. ft.
$449,999Active3 beds 5 baths4,750 sq. ft.1822 23rd Avenue N, Texas City, TX 77590
MLS# 65176089Listed by: SOCO REALTY - New
 $194,500Active2 beds 1 baths1,282 sq. ft.
$194,500Active2 beds 1 baths1,282 sq. ft.921 22nd Avenue N, Texas City, TX 77590
MLS# 85836496Listed by: VIP REALTY
