- ERA
- Texas
- Texas City
- 4717 Barkley Cove Drive
4717 Barkley Cove Drive, Texas City, TX 77591
Local realty services provided by:American Real Estate ERA Powered
Upcoming open houses
- Sat, Feb 1409:00 am - 06:00 pm
- Sun, Feb 1509:00 am - 06:00 pm
- Sat, Feb 2109:00 am - 06:00 pm
- Sun, Feb 2209:00 am - 06:00 pm
Listed by: beverly bradley
Office: weekley properties beverly bradley
MLS#:98676762
Source:HARMLS
Price summary
- Price:$429,990
- Price per sq. ft.:$139.34
- Monthly HOA dues:$58.33
About this home
**This home is available for self tour from the hours of 7 AM to 7 PM.** Welcome to the stunning 2-story Wisteria in Beacon Point with no rear neighbors! Features 4 beds (Primary down), office/study, powder bath, and open-concept
kitchen/family/dining. Kitchen boasts upgraded stainless appliances, island w/ pullout trash, under-cabinet lighting, and huge pantry extended under the stairs. Owner's Suite includes tub, shower, and expansive walk-in closet. Upgraded iron stair railings lead to 2
junior beds, guest suite, and retreat/game room. Upstairs bath has dual sinks. Exterior includes brick/stone facade, 3-car garage, full gutters, sprinklers, and covered back porch w/ gas line. Conditioned spray-foamed attic for energy efficiency and great storage
potential. Find your way to David Weekley in Beacon Point!
Contact an agent
Home facts
- Year built:2025
- Listing ID #:98676762
- Updated:February 10, 2026 at 11:06 PM
Rooms and interior
- Bedrooms:4
- Total bathrooms:4
- Full bathrooms:3
- Half bathrooms:1
- Living area:3,086 sq. ft.
Heating and cooling
- Cooling:Central Air, Electric
- Heating:Central, Gas
Structure and exterior
- Roof:Composition
- Year built:2025
- Building area:3,086 sq. ft.
Schools
- High school:DICKINSON HIGH SCHOOL
- Middle school:JOHN AND SHAMARION BARBER MIDDLE SCHOOL
- Elementary school:HUGHES ROAD ELEMENTARY SCHOOL
Utilities
- Sewer:Public Sewer
Finances and disclosures
- Price:$429,990
- Price per sq. ft.:$139.34
New listings near 4717 Barkley Cove Drive
- New
 $495,790Active4 beds 3 baths2,290 sq. ft.
$495,790Active4 beds 3 baths2,290 sq. ft.2825 Golden Isle Drive, Texas City, TX 77568
MLS# 28001619Listed by: EXP REALTY LLC - New
 $560,290Active4 beds 5 baths3,185 sq. ft.
$560,290Active4 beds 5 baths3,185 sq. ft.2821 Golden Isle Drive, La Marque, TX 77568
MLS# 29596400Listed by: EXP REALTY LLC - New
 $334,980Active3 beds 3 baths1,938 sq. ft.
$334,980Active3 beds 3 baths1,938 sq. ft.2166 King Mackerel, Kemah, TX 77565
MLS# 67259977Listed by: MERITAGE HOMES REALTY - New
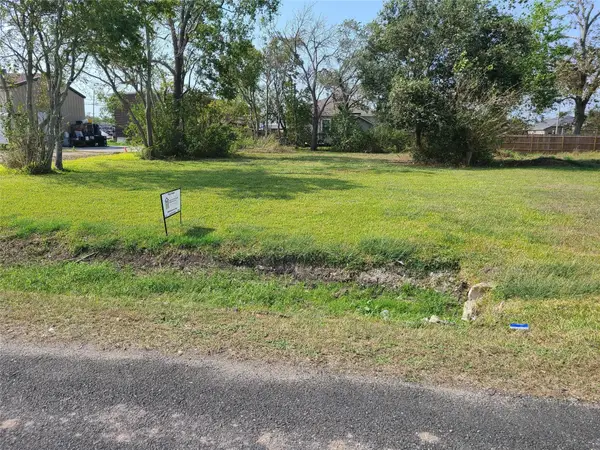 $25,000Active0.13 Acres
$25,000Active0.13 Acres336 Hemphill, Texas City, TX 77591
MLS# 84529156Listed by: RODRIGUEZ AND ASSOCIATES - New
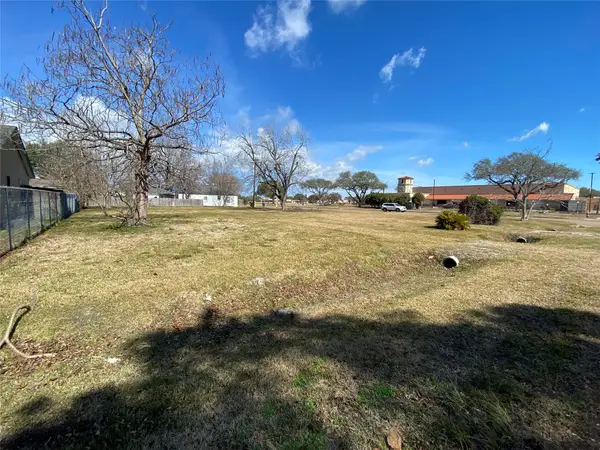 $54,000Active0.36 Acres
$54,000Active0.36 Acres2102 6th Avenue N, Texas City, TX 77590
MLS# 82388589Listed by: COLDWELL BANKER REALTY - KATY - New
 $324,990Active4 beds 2 baths2,063 sq. ft.
$324,990Active4 beds 2 baths2,063 sq. ft.14117 Baikal Manor Drive, Santa Fe, TX 77510
MLS# 56926286Listed by: M/I HOMES - New
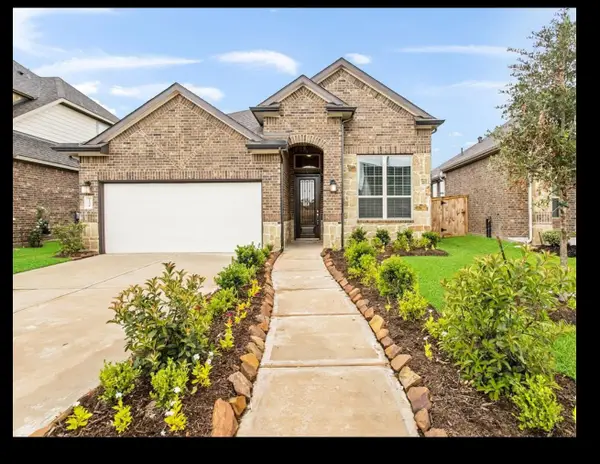 $359,990Active3 beds 2 baths1,760 sq. ft.
$359,990Active3 beds 2 baths1,760 sq. ft.12146 Barkley Cove Drive, Texas City, TX 77591
MLS# 30674656Listed by: CHESMAR HOMES - Open Sat, 2 to 4pmNew
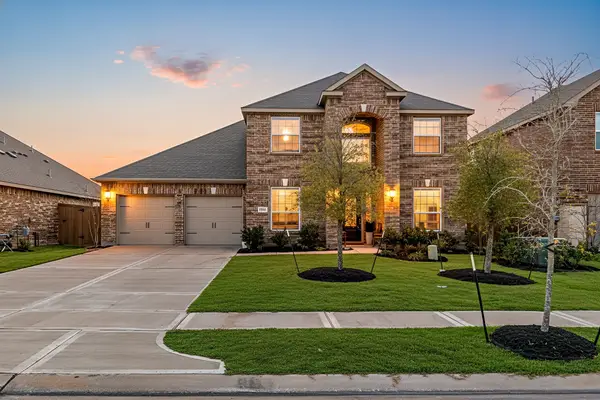 $455,000Active4 beds 4 baths2,900 sq. ft.
$455,000Active4 beds 4 baths2,900 sq. ft.13721 Gaff Rig Drive, Texas City, TX 77510
MLS# 32702019Listed by: REDFIN CORPORATION - New
 $900,000Active4 beds 4 baths3,576 sq. ft.
$900,000Active4 beds 4 baths3,576 sq. ft.1110 Highborne Cay Court, Texas City, TX 77590
MLS# 63383838Listed by: COLDWELL BANKER REALTY - HOUSTON BAY AREA - New
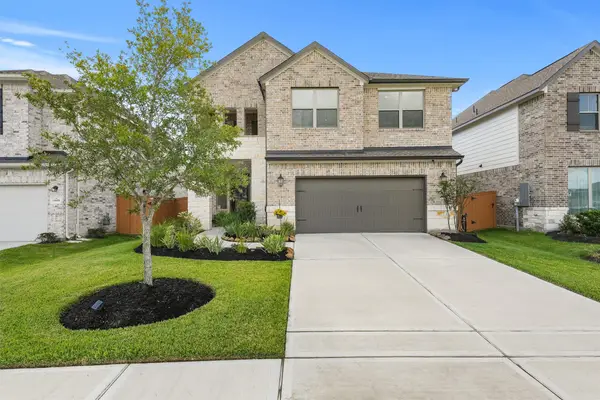 $439,500Active4 beds 3 baths2,600 sq. ft.
$439,500Active4 beds 3 baths2,600 sq. ft.13813 Sabine Lake Drive, Texas City, TX 77568
MLS# 32703738Listed by: COLDWELL BANKER TGRE

