8317 Rose Quartz Drive, Texas City, TX 77591
Local realty services provided by:American Real Estate ERA Powered
8317 Rose Quartz Drive,Texas City, TX 77591
$365,000
- 4 Beds
- 4 Baths
- 2,817 sq. ft.
- Single family
- Active
Listed by: bryan bass
Office: castlerock realty, llc.
MLS#:65615620
Source:HARMLS
Price summary
- Price:$365,000
- Price per sq. ft.:$129.57
About this home
New Construction in Texas City! The Concho plan has all the bells & whistles-loaded with upgrades! This home is located in Pearlbrook Community! The home features 4 bedrooms, a game room, 3.5 baths & 2-car garage- 2nd Master Upstairs. Inside you will love the 18 ft high ceilings with lots of natural light, open concept, modern metal wrought iron rails and a huge kitchen. This plan is perfect for family cooking time gatherings or entertaining. The kitchen features Granite countertops, 42" cabinets, upgraded SS appliances! Also beautiful upgraded flooring in all the main living areas. Spacious owner's suite/bath and separate shower, separate sinks & walk-in closet! also garage door opener and blinds! CastleRock Communities has builder-backed warranty on all homes! See the CastleRock Difference and feel suburban living w/ walking trails, lakes, playgrounds & close proximity to Galveston Beach, Kemah dining and shopping. Stop by today.
Contact an agent
Home facts
- Year built:2025
- Listing ID #:65615620
- Updated:February 20, 2026 at 12:42 PM
Rooms and interior
- Bedrooms:4
- Total bathrooms:4
- Full bathrooms:3
- Half bathrooms:1
- Living area:2,817 sq. ft.
Heating and cooling
- Cooling:Central Air, Electric
- Heating:Central, Gas
Structure and exterior
- Roof:Composition
- Year built:2025
- Building area:2,817 sq. ft.
- Lot area:0.16 Acres
Schools
- High school:DICKINSON HIGH SCHOOL
- Middle school:LOBIT MIDDLE SCHOOL
- Elementary school:HUGHES ROAD ELEMENTARY SCHOOL
Utilities
- Sewer:Public Sewer
Finances and disclosures
- Price:$365,000
- Price per sq. ft.:$129.57
New listings near 8317 Rose Quartz Drive
- New
 $254,000Active4 beds 3 baths2,082 sq. ft.
$254,000Active4 beds 3 baths2,082 sq. ft.13 N Heritage Oaks Drive, Texas City, TX 77591
MLS# 98605629Listed by: SEAN POWERS REALTY - Open Sat, 10am to 6pmNew
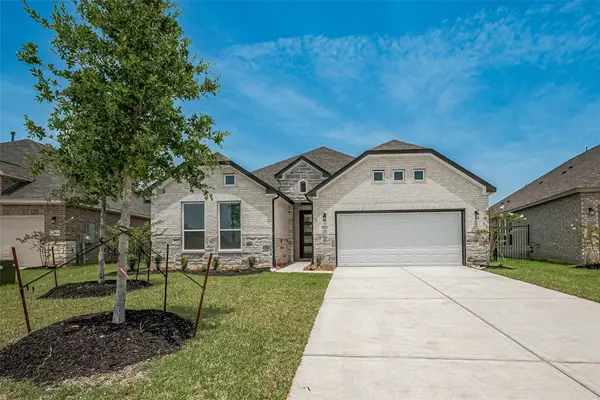 $449,000Active3 beds 3 baths2,051 sq. ft.
$449,000Active3 beds 3 baths2,051 sq. ft.2911 Golden Isle Drive, La Marque, TX 77568
MLS# 44738748Listed by: EXP REALTY LLC - Open Sat, 10am to 6pm
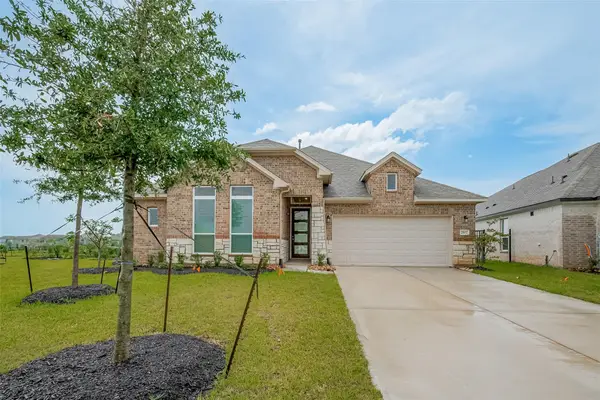 $449,000Active3 beds 3 baths1,936 sq. ft.
$449,000Active3 beds 3 baths1,936 sq. ft.2907 Golden Isle Drive, La Marque, TX 77568
MLS# 79193330Listed by: EXP REALTY LLC - Open Sat, 10am to 6pmNew
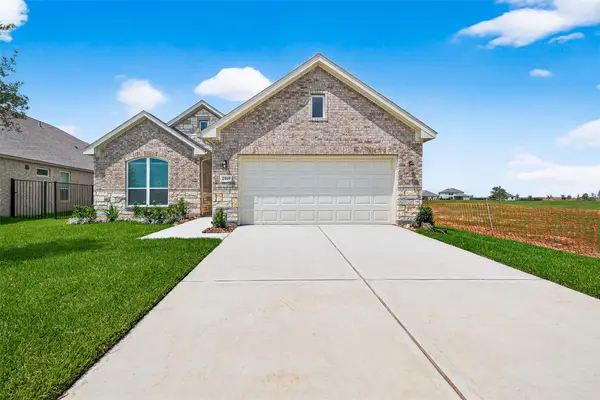 $442,770Active3 beds 3 baths1,778 sq. ft.
$442,770Active3 beds 3 baths1,778 sq. ft.2919 Golden Isle Drive, La Marque, TX 77568
MLS# 807952Listed by: EXP REALTY LLC  $304,990Active3 beds 2 baths1,970 sq. ft.
$304,990Active3 beds 2 baths1,970 sq. ft.13325 Harbor Point Drive, La Marque, TX 77568
MLS# 79358498Listed by: LENNAR HOMES VILLAGE BUILDERS, LLC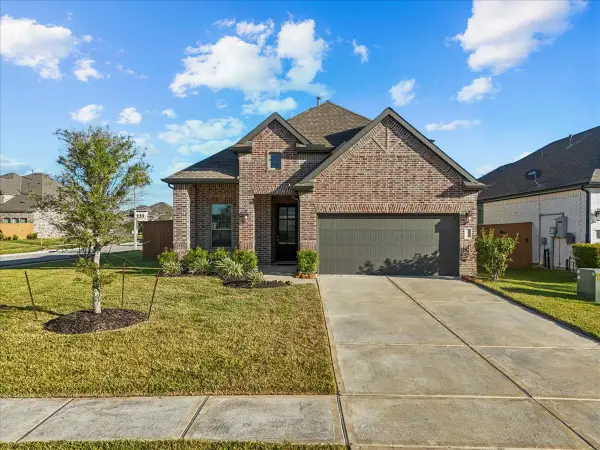 $319,000Active3 beds 3 baths2,163 sq. ft.
$319,000Active3 beds 3 baths2,163 sq. ft.13026 Oleander Bay Lane, La Marque, TX 77568
MLS# 52517916Listed by: YELLOW KEYS REALTY- New
 $292,000Active3 beds 2 baths1,579 sq. ft.
$292,000Active3 beds 2 baths1,579 sq. ft.9422 Madison Avenue, Texas City, TX 77591
MLS# 43660235Listed by: RE/MAX CROSSROADS REALTY 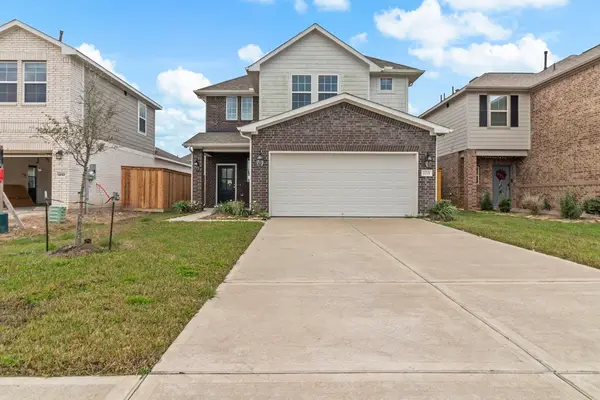 $281,520Active4 beds 3 baths2,070 sq. ft.
$281,520Active4 beds 3 baths2,070 sq. ft.13201 Leisure Cove Drive, La Marque, TX 77568
MLS# 50761404Listed by: RIVERBEND REALTY GROUP, LLC $355,000Active4 beds 3 baths2,204 sq. ft.
$355,000Active4 beds 3 baths2,204 sq. ft.2417 Arbor Edge Crossing, La Marque, TX 77568
MLS# 73618536Listed by: EXP REALTY LLC- New
 $295,000Active4 beds 2 baths1,995 sq. ft.
$295,000Active4 beds 2 baths1,995 sq. ft.3901 22nd Street N, Texas City, TX 77590
MLS# 58513427Listed by: STUDIO REAL ESTATE, LLC

