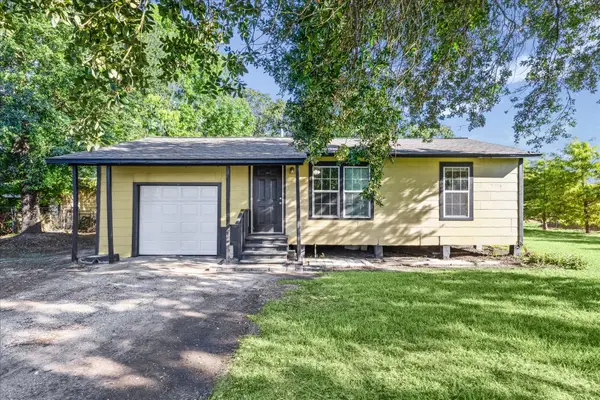9721 Chelsea Street, Texas City, TX 77591
Local realty services provided by:ERA Experts
9721 Chelsea Street,Texas City, TX 77591
$304,900
- 4 Beds
- 2 Baths
- 1,754 sq. ft.
- Single family
- Active
Listed by:jessica escamilla
Office:coldwell banker realty - bellaire-metropolitan
MLS#:88862843
Source:HARMLS
Price summary
- Price:$304,900
- Price per sq. ft.:$173.83
- Monthly HOA dues:$54.17
About this home
Built in 2023, this beautiful 4-bedroom, 2-bath home offers over 1,700 square feet of comfortable living space. The open-concept layout includes an island kitchen with stainless steel appliances, a spacious living area, and is move-in ready. Enjoy modern energy-efficient features such as a high-efficiency HVAC system, programmable thermostat, radiant barrier roof decking, double-pane windows, and Smart Home technology. A covered patio and fully fenced backyard add to the home’s appeal, perfect for relaxing or entertaining. Located in Central Park, this home offers a thoughtful blend of style and functionality in a growing Texas City community. Enjoy access to local parks, walking and biking trails, and picnic areas. The Nessler Park Family Aquatic Center is a popular summer destination, featuring pools and water attractions for all ages. Come see this inviting home today and experience what Central Park living has to offer.
Contact an agent
Home facts
- Year built:2023
- Listing ID #:88862843
- Updated:September 25, 2025 at 11:40 AM
Rooms and interior
- Bedrooms:4
- Total bathrooms:2
- Full bathrooms:2
- Living area:1,754 sq. ft.
Heating and cooling
- Cooling:Central Air, Electric, Gas
- Heating:Central, Electric, Gas
Structure and exterior
- Roof:Composition
- Year built:2023
- Building area:1,754 sq. ft.
Schools
- High school:DICKINSON HIGH SCHOOL
- Middle school:JOHN AND SHAMARION BARBER MIDDLE SCHOOL
- Elementary school:HUGHES ROAD ELEMENTARY SCHOOL
Utilities
- Sewer:Public Sewer
Finances and disclosures
- Price:$304,900
- Price per sq. ft.:$173.83
New listings near 9721 Chelsea Street
- New
 $209,000Active3 beds 2 baths1,598 sq. ft.
$209,000Active3 beds 2 baths1,598 sq. ft.5202 Royal Oak Drive, Texas City, TX 77591
MLS# 67083280Listed by: KELLER WILLIAMS SIGNATURE - New
 $305,000Active4 beds 2 baths1,825 sq. ft.
$305,000Active4 beds 2 baths1,825 sq. ft.9705 Wall Street, Texas City, TX 77591
MLS# 31120561Listed by: KELLER WILLIAMS PREFERRED - New
 $250,000Active3 beds 2 baths1,315 sq. ft.
$250,000Active3 beds 2 baths1,315 sq. ft.2306 19th Avenue N, Texas City, TX 77590
MLS# 38739123Listed by: NRE REALTY - New
 $125,000Active2 beds 1 baths672 sq. ft.
$125,000Active2 beds 1 baths672 sq. ft.2412 28th Avenue N, Texas City, TX 77590
MLS# 80695582Listed by: RTR REALTY, LLC  $20,000Pending0.11 Acres
$20,000Pending0.11 Acres213 S Leroy Street, Texas City, TX 77591
MLS# 38434834Listed by: ANCHORED REAL ESTATE GROUP- New
 $210,000Active2 beds 2 baths1,301 sq. ft.
$210,000Active2 beds 2 baths1,301 sq. ft.8616 Jones Road, Texas City, TX 77591
MLS# 63037867Listed by: MEGA REALTY - New
 $155,000Active3 beds 1 baths1,072 sq. ft.
$155,000Active3 beds 1 baths1,072 sq. ft.322 24th Avenue N, Texas City, TX 77590
MLS# 39079880Listed by: LIFESTYLES REALTY HOUSTON INC. - New
 $292,900Active3 beds 2 baths1,621 sq. ft.
$292,900Active3 beds 2 baths1,621 sq. ft.3210 Sea Whip Drive, Texas City, TX 77510
MLS# 59475869Listed by: LGI HOMES  $170,000Pending3 beds 2 baths1,316 sq. ft.
$170,000Pending3 beds 2 baths1,316 sq. ft.1906 3rd Avenue N, Texas City, TX 77590
MLS# 56583222Listed by: ROSE ABOVE REALTY- New
 $449,999Active3 beds 5 baths4,750 sq. ft.
$449,999Active3 beds 5 baths4,750 sq. ft.1822 23rd Avenue N, Texas City, TX 77590
MLS# 65176089Listed by: SOCO REALTY
