3040 Dunverny, The Colony, TX 75056
Local realty services provided by:ERA Empower
Listed by: jacquelin martinez972-836-9295
Office: jpar dallas
MLS#:21088333
Source:GDAR
Price summary
- Price:$820,000
- Price per sq. ft.:$232.89
- Monthly HOA dues:$125
About this home
Welcome to 3040 Dunverny, a custom-built Highland Home that perfectly blends elegance, comfort, and functionality. This stunning 4-bedroom, 4-bath home offers 3,521 sq. ft. of thoughtfully designed living space, featuring two fireplaces, a dedicated media room, and luxury finishes throughout.
Step into a unique, stylish foyer that sets the tone for this remarkable home. The home office showcases a hand-picked stone accent wall that beautifully complements the nearby fireplace, creating a warm and sophisticated atmosphere.
The chef’s dream kitchen boasts a striking quartzite island, quartz countertops surrounding the perimeter, and a built-in wine chiller perfect for both cooking and entertaining. Shutters throughout the home add a touch of timeless elegance, while vaulted ceilings enhance the sense of space and light.
Located just moments from golf courses, the lake, and resort-style community amenities, including a pool and walking trails, this home offers the perfect combination of luxury and lifestyle.
Schedule your showing today!
Contact an agent
Home facts
- Year built:2013
- Listing ID #:21088333
- Added:113 day(s) ago
- Updated:February 15, 2026 at 12:41 PM
Rooms and interior
- Bedrooms:4
- Total bathrooms:4
- Full bathrooms:3
- Half bathrooms:1
- Living area:3,521 sq. ft.
Heating and cooling
- Cooling:Central Air, Electric
- Heating:Central, Natural Gas
Structure and exterior
- Roof:Composition
- Year built:2013
- Building area:3,521 sq. ft.
- Lot area:0.14 Acres
Schools
- High school:Little Elm
- Elementary school:Prestwick K-8 Stem
Finances and disclosures
- Price:$820,000
- Price per sq. ft.:$232.89
- Tax amount:$14,655
New listings near 3040 Dunverny
- New
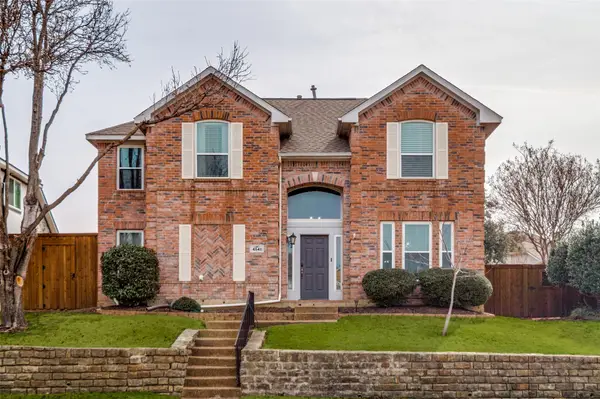 $570,000Active5 beds 3 baths2,952 sq. ft.
$570,000Active5 beds 3 baths2,952 sq. ft.4541 Ridgepointe Drive, The Colony, TX 75056
MLS# 21176445Listed by: INC REALTY, LLC - New
 $430,000Active4 beds 2 baths2,085 sq. ft.
$430,000Active4 beds 2 baths2,085 sq. ft.4624 Freeman Drive, The Colony, TX 75056
MLS# 21172987Listed by: AGENCY DALLAS PARK CITIES, LLC - Open Sun, 12 to 2pmNew
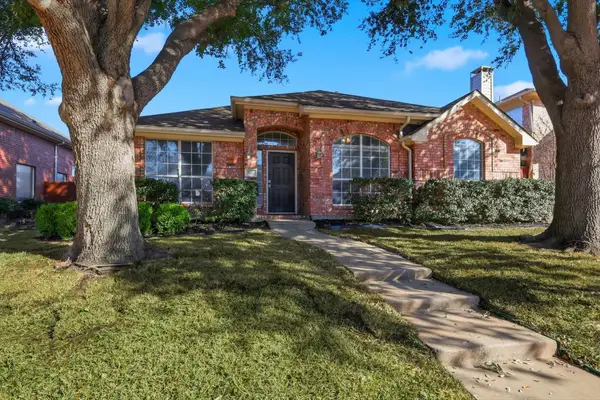 $479,900Active4 beds 2 baths2,043 sq. ft.
$479,900Active4 beds 2 baths2,043 sq. ft.3704 Cottonwood Springs Drive, The Colony, TX 75056
MLS# 21176954Listed by: BRAY REAL ESTATE-COLLEYVILLE - New
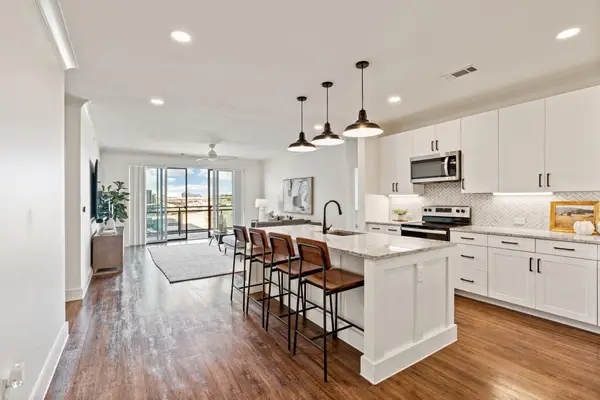 $425,000Active3 beds 2 baths1,695 sq. ft.
$425,000Active3 beds 2 baths1,695 sq. ft.3517 Windhaven Parkway #2301, Lewisville, TX 75056
MLS# 21175339Listed by: TEXAS LEGACY REALTY - Open Sun, 2 to 4pmNew
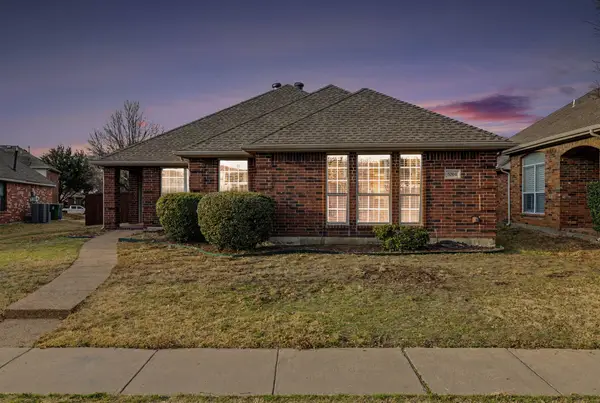 $425,000Active3 beds 2 baths1,791 sq. ft.
$425,000Active3 beds 2 baths1,791 sq. ft.5704 Bandera Drive, The Colony, TX 75056
MLS# 21175988Listed by: KELLER WILLIAMS REALTY DPR - New
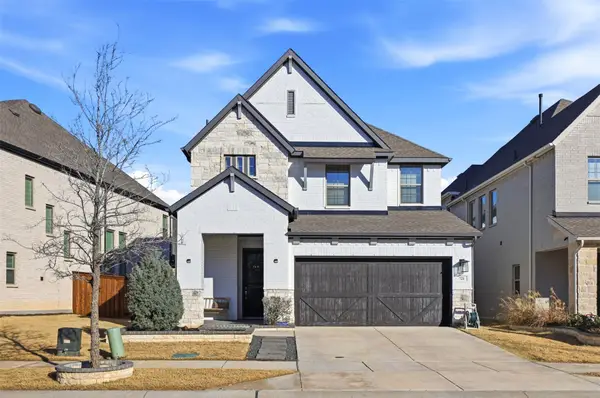 $819,000Active4 beds 4 baths3,020 sq. ft.
$819,000Active4 beds 4 baths3,020 sq. ft.721 Red Fork Drive, Lewisville, TX 75056
MLS# 21177083Listed by: GRAND DFW REALTY - Open Sun, 2 to 4pmNew
 $917,000Active5 beds 4 baths3,466 sq. ft.
$917,000Active5 beds 4 baths3,466 sq. ft.2629 Marble Creek Drive, The Colony, TX 75056
MLS# 21175230Listed by: TEXAS WINECUP REALTY, LLC - New
 $1,125,000Active4 beds 5 baths3,889 sq. ft.
$1,125,000Active4 beds 5 baths3,889 sq. ft.3329 Lochside, The Colony, TX 75056
MLS# 21174813Listed by: HOMETIVA - Open Sun, 1 to 3pmNew
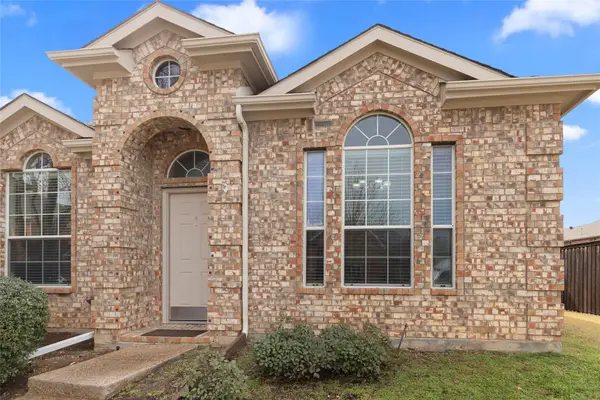 $475,000Active3 beds 2 baths2,192 sq. ft.
$475,000Active3 beds 2 baths2,192 sq. ft.5509 Rockwood Drive, The Colony, TX 75056
MLS# 21176232Listed by: KELLER WILLIAMS REALTY - New
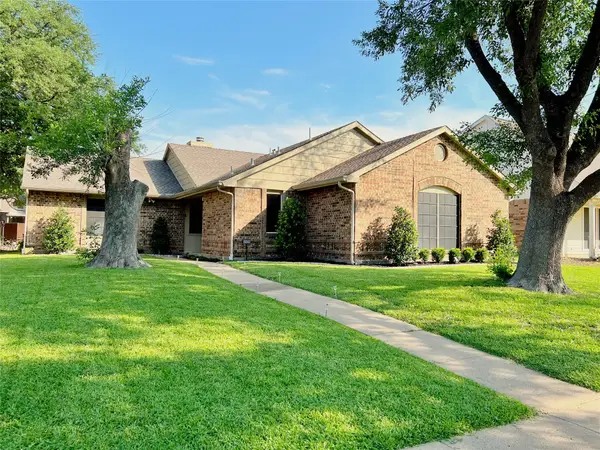 $345,000Active3 beds 2 baths1,321 sq. ft.
$345,000Active3 beds 2 baths1,321 sq. ft.6828 Younger Drive, The Colony, TX 75056
MLS# 21173977Listed by: BEAM REAL ESTATE, LLC

