4713 Jennings Drive, The Colony, TX 75056
Local realty services provided by:ERA Courtyard Real Estate
Listed by: eric schmalzried469-777-6376
Office: top tx homes realty, llc.
MLS#:21089229
Source:GDAR
Price summary
- Price:$375,000
- Price per sq. ft.:$222.68
About this home
Welcome to 4713 Jennings Drive, a beautifully remodeled ranch-style home nestled in the heart of The Colony, Texas — just minutes from Grandscape, Lake Lewisville, and major commuter routes. This charming single-story residence combines modern elegance with timeless comfort, offering a fresh, move-in-ready retreat in one of North Texas’ most desirable communities.
Every inch of this home has been thoughtfully updated with high-quality finishes and attention to detail. The open-concept layout is filled with natural light and showcases luxury vinyl plank flooring, fresh texture and paint, and modern black fixtures that create a cohesive, contemporary feel throughout. The spacious living room centers around a stunning white brick fireplace with a marble-style accent wall, creating a beautiful focal point for gatherings and cozy evenings.
The fully renovated kitchen features white shaker cabinetry, granite countertops, stainless steel appliances, and an expansive center island with storage and seating — ideal for entertaining family and friends. A stylish barn-style pantry door adds a touch of farmhouse charm, while recessed lighting and a designer chandelier in the dining area complete the modern aesthetic.
Both bathrooms have been completely remodeled with elegant tile work, granite vanities, and matte black hardware. The bedrooms are light, airy, and offer a relaxing retreat after a long day. Step outside to a large backyard with fresh landscaping and concrete patio, perfect for outdoor dining or peaceful mornings with coffee.
With easy access to Highway 121, Dallas North Tollway, Grandscape, Nebraska Furniture Mart, Topgolf, and scenic parks along Lake Lewisville, this home offers the perfect blend of modern upgrades, convenient location, and small-town charm. Experience comfort, style, and Texas living at its best — this fully updated ranch home in The Colony is ready to welcome you home.
Contact an agent
Home facts
- Year built:1978
- Listing ID #:21089229
- Added:75 day(s) ago
- Updated:January 02, 2026 at 08:26 AM
Rooms and interior
- Bedrooms:3
- Total bathrooms:2
- Full bathrooms:2
- Living area:1,684 sq. ft.
Heating and cooling
- Cooling:Ceiling Fans, Central Air, Electric
- Heating:Central, Natural Gas
Structure and exterior
- Roof:Composition
- Year built:1978
- Building area:1,684 sq. ft.
- Lot area:0.16 Acres
Schools
- High school:The Colony
- Middle school:Griffin
- Elementary school:Peters Colony
Finances and disclosures
- Price:$375,000
- Price per sq. ft.:$222.68
- Tax amount:$5,774
New listings near 4713 Jennings Drive
- New
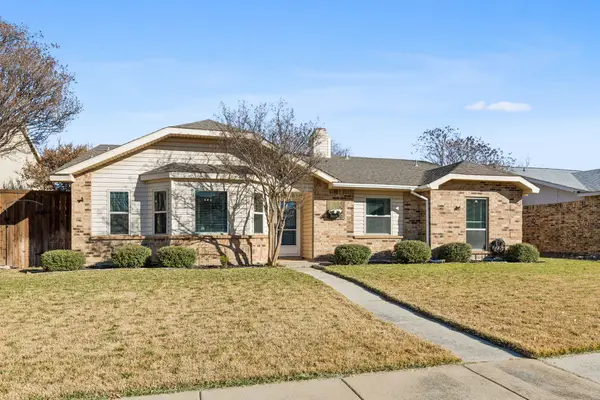 $399,900Active3 beds 2 baths1,913 sq. ft.
$399,900Active3 beds 2 baths1,913 sq. ft.4508 Larner Street, The Colony, TX 75056
MLS# 21141052Listed by: PINNACLE REALTY ADVISORS - New
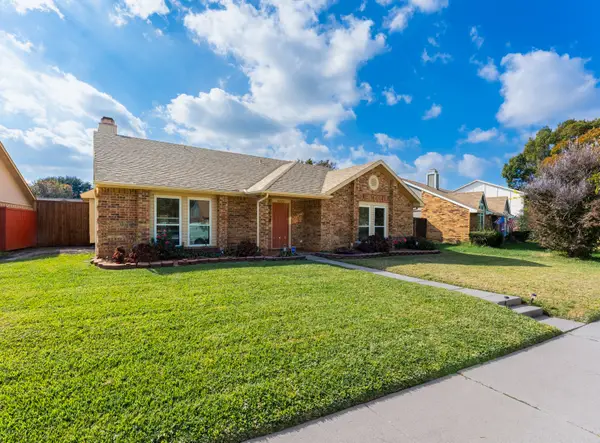 $379,950Active3 beds 2 baths1,728 sq. ft.
$379,950Active3 beds 2 baths1,728 sq. ft.4421 Larner Street, The Colony, TX 75056
MLS# 21118042Listed by: EXP REALTY - New
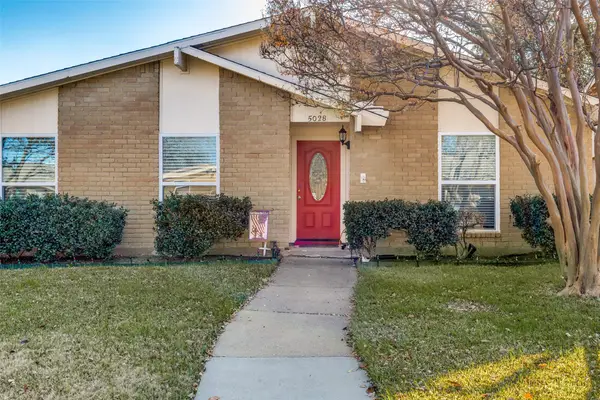 $337,000Active3 beds 2 baths1,778 sq. ft.
$337,000Active3 beds 2 baths1,778 sq. ft.5028 Ashlock Drive, The Colony, TX 75056
MLS# 21138819Listed by: EXP REALTY LLC - Open Sun, 1 to 3pmNew
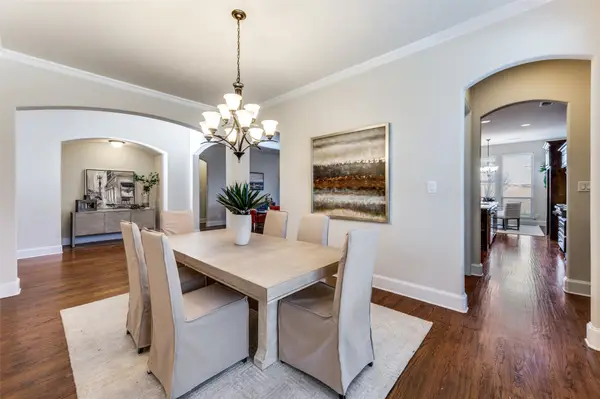 $765,000Active3 beds 3 baths3,024 sq. ft.
$765,000Active3 beds 3 baths3,024 sq. ft.3229 Balmerino Lane, The Colony, TX 75056
MLS# 21141556Listed by: EXP REALTY - New
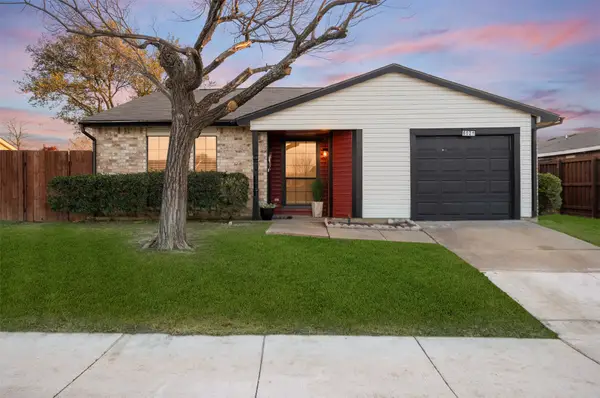 $364,000Active3 beds 2 baths1,238 sq. ft.
$364,000Active3 beds 2 baths1,238 sq. ft.6021 Dunn Drive, The Colony, TX 75056
MLS# 21138837Listed by: ULTIMA REAL ESTATE - New
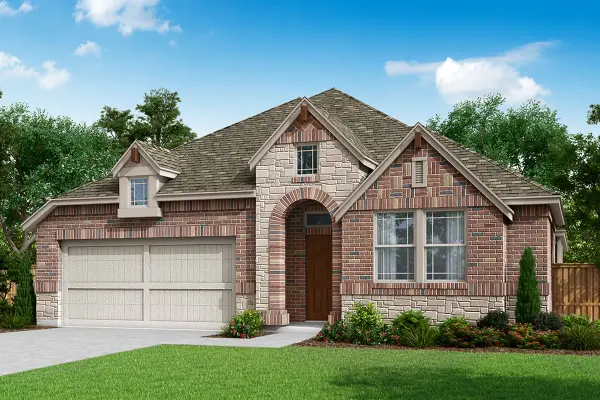 $489,980Active4 beds 3 baths2,393 sq. ft.
$489,980Active4 beds 3 baths2,393 sq. ft.5600 Burford Lane, Celina, TX 75009
MLS# 21138390Listed by: RANDOL J. VICK, BROKER - New
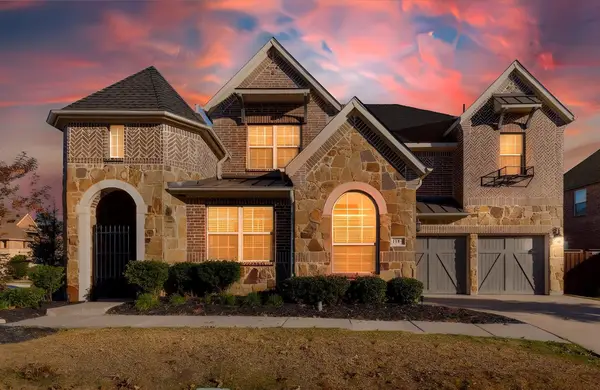 $950,000Active4 beds 4 baths4,403 sq. ft.
$950,000Active4 beds 4 baths4,403 sq. ft.3701 Birmington, The Colony, TX 75056
MLS# 21128066Listed by: RE/MAX FOUR CORNERS 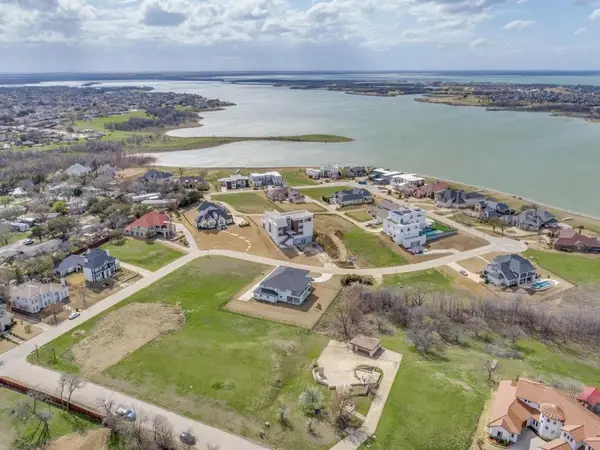 $439,000Active0.4 Acres
$439,000Active0.4 Acres7409 Waters Edge Court, The Colony, TX 75056
MLS# 21136700Listed by: SKYLINE REALTY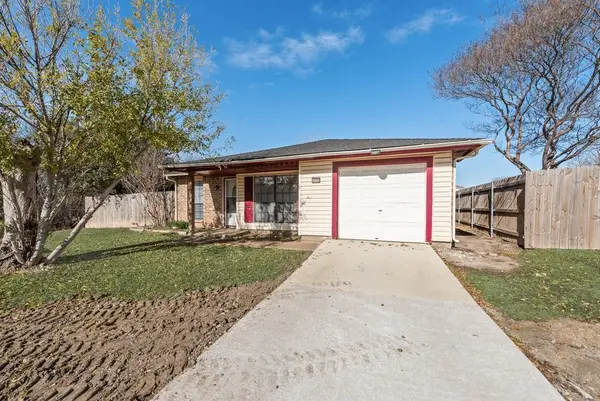 $265,000Active3 beds 1 baths1,042 sq. ft.
$265,000Active3 beds 1 baths1,042 sq. ft.6000 Dunn Drive, The Colony, TX 75056
MLS# 21135205Listed by: NOREL SOLUTIONS REAL ESTATE,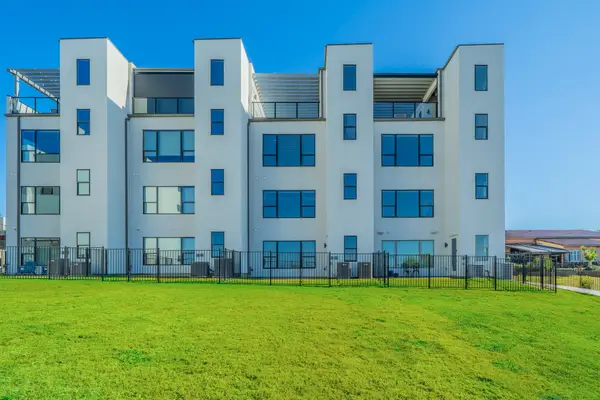 $1,199,900Active3 beds 5 baths2,779 sq. ft.
$1,199,900Active3 beds 5 baths2,779 sq. ft.4905 Blaynes View, The Colony, TX 75056
MLS# 21119308Listed by: VYLLA HOME
