5728 Big River Drive, The Colony, TX 75056
Local realty services provided by:ERA Steve Cook & Co, Realtors
Listed by: rebecca pulte214-500-7393
Office: patton international propertie
MLS#:21033065
Source:GDAR
Price summary
- Price:$555,000
- Price per sq. ft.:$136.67
- Monthly HOA dues:$37.5
About this home
Nestled in the highly sought-after Legends Crest neighborhood, just minutes from Grandscape, this spacious home offers endless potential and is priced to reflect the updates needed—a rare opportunity to design your dream space in a prime location.The well-thought-out floor plan features 4 bedrooms, including a luxurious main-level primary suite with a spa-like ensuite and custom walk-in closet. Upstairs, you’ll find 3 additional bedrooms, a large game room, and a separate media room—perfect for both everyday living and entertaining. The oversized kitchen is ready to become a chef’s masterpiece, boasting a center island, abundant cabinetry, and expansive counter space. Working from home? You’ll love the dedicated office that makes remote work seamless.Step outside to your private backyard retreat, complete with a sparkling pool - ideal for summer barbecues or weekend lounging. Located near Hwy 121-Sam Rayburn Tollway, and a short drive from Lake Lewisville, Grandscape, and The Star, this home also offers easy access to the Dallas North Tollway, I-35E, and all the dining, shopping, and entertainment The Colony is known for.
Bring your vision and make it your own—spacious layout, unbeatable location, and a price that gives you room to create exactly what you’ve imagined.
Contact an agent
Home facts
- Year built:2000
- Listing ID #:21033065
- Added:91 day(s) ago
- Updated:November 15, 2025 at 08:45 AM
Rooms and interior
- Bedrooms:4
- Total bathrooms:4
- Full bathrooms:3
- Half bathrooms:1
- Living area:4,061 sq. ft.
Heating and cooling
- Cooling:Ceiling Fans
Structure and exterior
- Year built:2000
- Building area:4,061 sq. ft.
- Lot area:0.17 Acres
Schools
- High school:The Colony
- Middle school:Griffin
- Elementary school:Morningside
Finances and disclosures
- Price:$555,000
- Price per sq. ft.:$136.67
- Tax amount:$12,185
New listings near 5728 Big River Drive
- Open Sat, 1 to 3pmNew
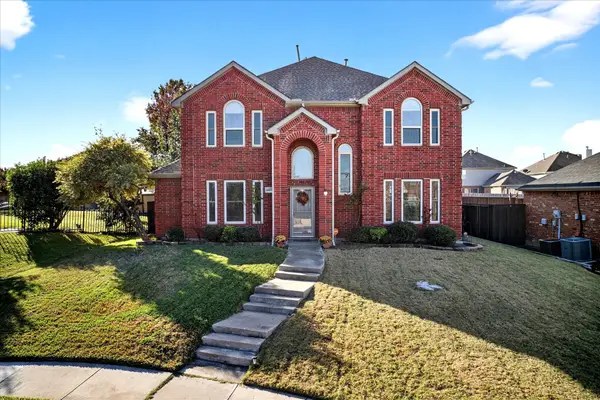 $500,000Active4 beds 3 baths2,624 sq. ft.
$500,000Active4 beds 3 baths2,624 sq. ft.4016 Breckenridge Court, The Colony, TX 75056
MLS# 21111080Listed by: KELLER WILLIAMS REALTY-FM - Open Sat, 11am to 1pmNew
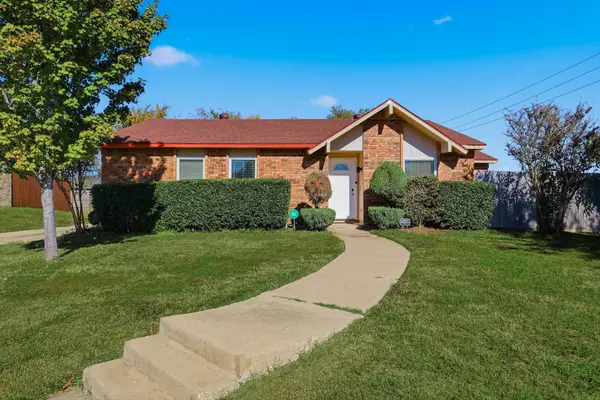 $370,000Active3 beds 2 baths1,727 sq. ft.
$370,000Active3 beds 2 baths1,727 sq. ft.5016 Wheeler Circle, The Colony, TX 75056
MLS# 21109639Listed by: KELLER WILLIAMS REALTY DPR - New
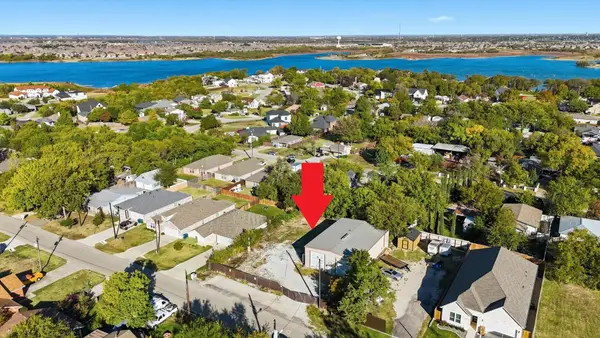 $250,000Active0.14 Acres
$250,000Active0.14 Acres4529 W Lake Highlands Drive, The Colony, TX 75056
MLS# 21109725Listed by: KELLER WILLIAMS REALTY DPR - Open Sat, 2 to 4pmNew
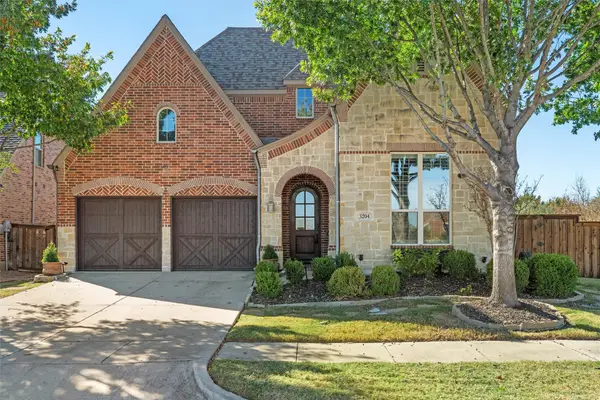 $599,000Active3 beds 3 baths2,143 sq. ft.
$599,000Active3 beds 3 baths2,143 sq. ft.3204 Stonefield, The Colony, TX 75056
MLS# 21109735Listed by: THE PROPERTY SHOP - New
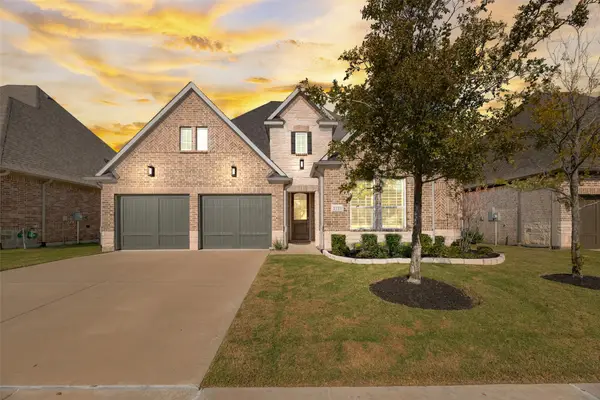 $739,000Active2 beds 3 baths2,403 sq. ft.
$739,000Active2 beds 3 baths2,403 sq. ft.2725 Cumberland, The Colony, TX 75056
MLS# 21108157Listed by: INNOVATIVE REALTY - New
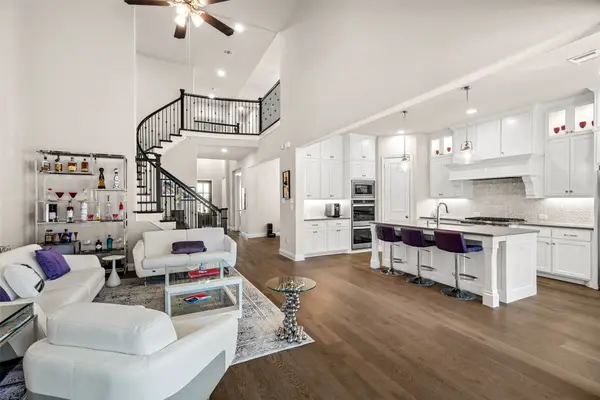 $820,000Active4 beds 5 baths3,545 sq. ft.
$820,000Active4 beds 5 baths3,545 sq. ft.2924 Stonefield, The Colony, TX 75056
MLS# 21111595Listed by: COLDWELL BANKER REALTY PLANO - Open Sun, 2 to 4pmNew
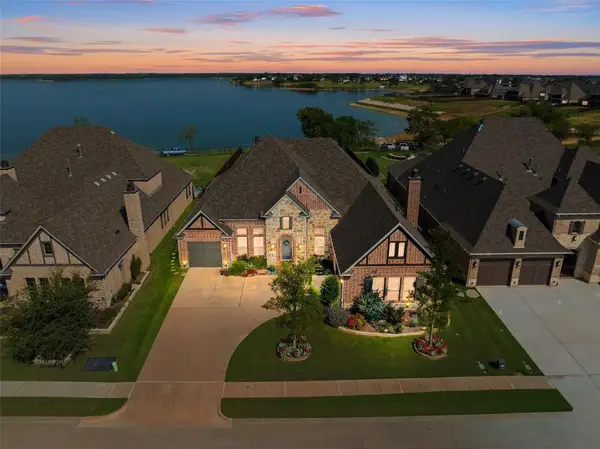 $1,649,000Active3 beds 4 baths3,336 sq. ft.
$1,649,000Active3 beds 4 baths3,336 sq. ft.7736 Castlebridge, The Colony, TX 75056
MLS# 21109953Listed by: COLDWELL BANKER REALTY FRISCO - Open Sat, 1 to 3pmNew
 $310,000Active3 beds 2 baths1,548 sq. ft.
$310,000Active3 beds 2 baths1,548 sq. ft.5612 Turner Street, The Colony, TX 75056
MLS# 21102703Listed by: REPEAT REALTY, LLC - New
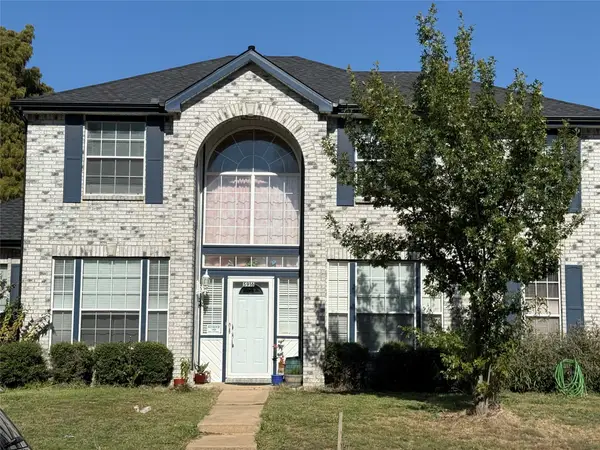 $375,000Active4 beds 3 baths2,144 sq. ft.
$375,000Active4 beds 3 baths2,144 sq. ft.5916 Madison Drive, The Colony, TX 75056
MLS# 21109538Listed by: DWELL DFW REALTY - New
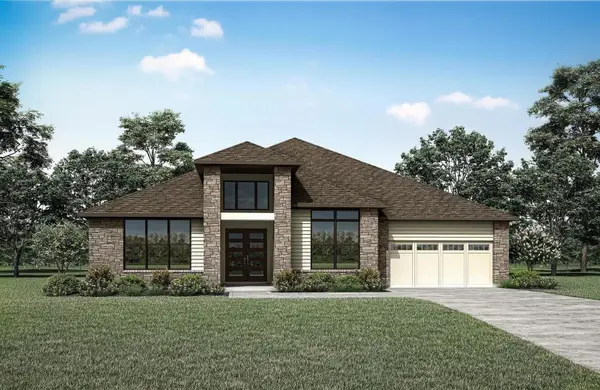 $739,990Active4 beds 5 baths3,555 sq. ft.
$739,990Active4 beds 5 baths3,555 sq. ft.5011 Lake Vista Drive, Manvel, TX 77583
MLS# 21367622Listed by: HOMESUSA.COM
