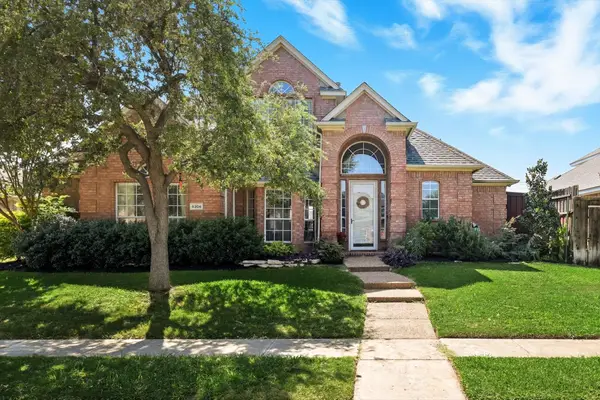5733 Green Hollow Lane, The Colony, TX 75056
Local realty services provided by:ERA Courtyard Real Estate
Listed by:cassandra shead469-586-9726
Office:cassandra shead realtors
MLS#:20987718
Source:GDAR
Price summary
- Price:$499,999
- Price per sq. ft.:$187.55
- Monthly HOA dues:$40.33
About this home
There’s something special about a home that feels right from the moment you walk in. Welcome to your move-in-ready home that blends modern updates with everyday comfort. Every detail has been thoughtfully taken care of recent updates, completed repairs, and stylish finishes throughout. This isn’t just a house, it’s a turn-key opportunity to move in and start living. Spacious living areas flow seamlessly, perfect for entertaining or quiet evenings at home. A chef-inspired kitchen, updated baths, and a fresh, inviting interior create the perfect backdrop for your lifestyle. Outside, enjoy a private backyard retreat ready for gatherings, play, or relaxation. With its prime location, updated features, and all the big-ticket items handled, this home delivers peace of mind and value. Don’t miss your chance—the previous buyers’ loss is your opportunity! Open and spacious living in the family room and gourmet kitchen with plenty of cabinets for storage. Master Suite downstairs, with spacious closet, shower, spa tub, with double vanities. Upstairs, two generously sized guest bedrooms are joined by a stylishly remodeled Jack-and-Jill bathroom, along with a large game room and a media room, ideal for entertaining, hobbies, or movie nights. Recent updates include a full kitchen and bathroom remodel (2025), fresh interior paint throughout, Hvac downstairs 2023, a newer roof (2017), and rich hardwood flooring downstairs with new carpet upstairs, a covered back patio added in 2020, perfect for Texas evenings, Located just minutes from Hwy 121 and Grandscape with its unbeatable mix of shopping, dining, and entertainment, this home also offers access to top-rated schools and a welcoming community with two sparkling pools (one adults-only), scenic walking trails, parks, and playgrounds. This home truly checks every box, luxuriously updated, incredibly spacious, and in a prime location. Cozy, charming, and move-in ready, this is the one you've been waiting for!
Contact an agent
Home facts
- Year built:1999
- Listing ID #:20987718
- Added:92 day(s) ago
- Updated:October 04, 2025 at 07:31 AM
Rooms and interior
- Bedrooms:3
- Total bathrooms:3
- Full bathrooms:2
- Half bathrooms:1
- Living area:2,666 sq. ft.
Heating and cooling
- Cooling:Ceiling Fans, Central Air, Electric
- Heating:Central, Fireplaces
Structure and exterior
- Roof:Composition
- Year built:1999
- Building area:2,666 sq. ft.
- Lot area:0.13 Acres
Schools
- High school:The Colony
- Middle school:Griffin
- Elementary school:Morningside
Finances and disclosures
- Price:$499,999
- Price per sq. ft.:$187.55
- Tax amount:$8,568
New listings near 5733 Green Hollow Lane
- New
 $334,900Active4 beds 2 baths2,484 sq. ft.
$334,900Active4 beds 2 baths2,484 sq. ft.5065 Pemberton Lane, The Colony, TX 75056
MLS# 21076884Listed by: CENTRAL METRO REALTY - Open Sun, 12 to 2pmNew
 $539,000Active4 beds 4 baths2,815 sq. ft.
$539,000Active4 beds 4 baths2,815 sq. ft.6306 Day Spring Drive, The Colony, TX 75056
MLS# 21073023Listed by: COMPASS RE TEXAS, LLC - New
 $999,500Active6 beds 4 baths5,461 sq. ft.
$999,500Active6 beds 4 baths5,461 sq. ft.2705 Walnut Creek Lane, The Colony, TX 75056
MLS# 21066853Listed by: EXP REALTY LLC - New
 $449,900Active3 beds 2 baths1,918 sq. ft.
$449,900Active3 beds 2 baths1,918 sq. ft.5900 Sandhill Circle, The Colony, TX 75056
MLS# 21075090Listed by: BETTER HOMES AND GARDENS REAL ESTATE, WINANS - New
 $325,000Active3 beds 2 baths1,520 sq. ft.
$325,000Active3 beds 2 baths1,520 sq. ft.4937 Wagner Drive, The Colony, TX 75056
MLS# 21073573Listed by: ROGERS HEALY AND ASSOCIATES - New
 $249,600Active3 beds 2 baths1,881 sq. ft.
$249,600Active3 beds 2 baths1,881 sq. ft.5241 Reed Drive, The Colony, TX 75056
MLS# 21076879Listed by: KELLER WILLIAMS REALTY-FM - Open Sun, 1 to 3pmNew
 $850,000Active3 beds 4 baths2,937 sq. ft.
$850,000Active3 beds 4 baths2,937 sq. ft.8120 Isle Of Skye, The Colony, TX 75056
MLS# 21073947Listed by: EXP REALTY - Open Sat, 2 to 4pmNew
 $699,000Active4 beds 3 baths3,014 sq. ft.
$699,000Active4 beds 3 baths3,014 sq. ft.3913 Lakeside Drive, The Colony, TX 75056
MLS# 21075808Listed by: BERKSHIRE HATHAWAYHS PENFED TX - New
 $535,000Active4 beds 3 baths3,073 sq. ft.
$535,000Active4 beds 3 baths3,073 sq. ft.5529 Norris Drive, The Colony, TX 75056
MLS# 21075740Listed by: PRESIDENTIAL REALTY LLC - New
 $448,000Active4 beds 3 baths2,160 sq. ft.
$448,000Active4 beds 3 baths2,160 sq. ft.5605 Blair Oaks Drive, The Colony, TX 75056
MLS# 21076181Listed by: MATHEW ANDERSON
