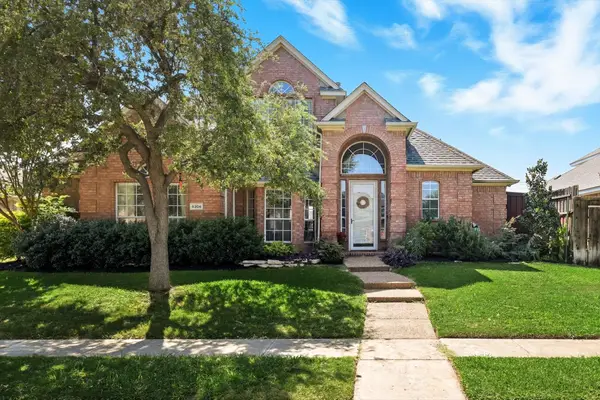5841 Willow Lane, The Colony, TX 75056
Local realty services provided by:ERA Courtyard Real Estate
5841 Willow Lane,The Colony, TX 75056
$1,000,000
- 4 Beds
- 4 Baths
- 3,546 sq. ft.
- Single family
- Active
Listed by:deann abbott214-282-6582
Office:berkshire hathawayhs penfed tx
MLS#:20870992
Source:GDAR
Price summary
- Price:$1,000,000
- Price per sq. ft.:$282.01
- Monthly HOA dues:$115.17
About this home
Tucked within Austin Waters, one of The Colony’s most coveted communities known for its charm, tree-lined streets, and top-rated schools, this 4-bedroom, 4-bath residence offers the perfect blend of elegance and everyday comfort. Step inside and immediately feel the warmth of soaring ceilings, streams of natural light, and refined flooring that set the tone for the home’s inviting character. Just off the entry, a dedicated office offers a quiet retreat for remote work, creative projects, or simply a moment of calm. The heart of the home is the expansive living room, anchored by a cozy fireplace and filled with light from walls of windows. It flows seamlessly into the show-stopping kitchen, where a massive granite island, stainless steel appliances, and abundant cabinetry make everything from weeknight meals to holiday gatherings effortless. Your primary suite is a true sanctuary—complete with a serene sitting area, custom plantation shutters, and a spa-inspired bath featuring dual vanities, a soaking tub, a walk-in shower, and a closet designed to accommodate two. Upstairs, life expands with three generously sized bedrooms (each with a walk-in closet), two full bathrooms, a spacious game room, and a media room designed for movie nights, game days, and sleepovers alike. And then there’s the backyard—the kind of retreat most people dream about. Spend sun-soaked afternoons lounging by the sparkling pool with a tanning ledge, or unwind in the spa under the stars. Fire up the outdoor kitchen with a grill and beverage fridge, and enjoy shaded comfort on the covered patio as friends and family gather around. Beyond your front door, Austin Waters offers a lifestyle as vibrant as the home itself—nearby parks and trails, community charm, and easy access to shopping, dining, and major highways. This isn’t just a house—it’s a place where memories are made, milestones are celebrated, and everyday life feels extraordinary.
Contact an agent
Home facts
- Year built:2019
- Listing ID #:20870992
- Added:176 day(s) ago
- Updated:October 04, 2025 at 01:42 AM
Rooms and interior
- Bedrooms:4
- Total bathrooms:4
- Full bathrooms:4
- Living area:3,546 sq. ft.
Heating and cooling
- Cooling:Ceiling Fans, Central Air, Electric, Humidity Control
- Heating:Fireplaces, Natural Gas
Structure and exterior
- Roof:Composition
- Year built:2019
- Building area:3,546 sq. ft.
- Lot area:0.18 Acres
Schools
- High school:Hebron
- Middle school:Arbor Creek
- Elementary school:Memorial
Finances and disclosures
- Price:$1,000,000
- Price per sq. ft.:$282.01
- Tax amount:$14,207
New listings near 5841 Willow Lane
- New
 $334,900Active4 beds 2 baths2,484 sq. ft.
$334,900Active4 beds 2 baths2,484 sq. ft.5065 Pemberton Lane, The Colony, TX 75056
MLS# 21076884Listed by: CENTRAL METRO REALTY - Open Sun, 12 to 2pmNew
 $539,000Active4 beds 4 baths2,815 sq. ft.
$539,000Active4 beds 4 baths2,815 sq. ft.6306 Day Spring Drive, The Colony, TX 75056
MLS# 21073023Listed by: COMPASS RE TEXAS, LLC - New
 $999,500Active6 beds 4 baths5,461 sq. ft.
$999,500Active6 beds 4 baths5,461 sq. ft.2705 Walnut Creek Lane, The Colony, TX 75056
MLS# 21066853Listed by: EXP REALTY LLC - New
 $449,900Active3 beds 2 baths1,918 sq. ft.
$449,900Active3 beds 2 baths1,918 sq. ft.5900 Sandhill Circle, The Colony, TX 75056
MLS# 21075090Listed by: BETTER HOMES AND GARDENS REAL ESTATE, WINANS - New
 $325,000Active3 beds 2 baths1,520 sq. ft.
$325,000Active3 beds 2 baths1,520 sq. ft.4937 Wagner Drive, The Colony, TX 75056
MLS# 21073573Listed by: ROGERS HEALY AND ASSOCIATES - New
 $249,600Active3 beds 2 baths1,881 sq. ft.
$249,600Active3 beds 2 baths1,881 sq. ft.5241 Reed Drive, The Colony, TX 75056
MLS# 21076879Listed by: KELLER WILLIAMS REALTY-FM - Open Sun, 1 to 3pmNew
 $850,000Active3 beds 4 baths2,937 sq. ft.
$850,000Active3 beds 4 baths2,937 sq. ft.8120 Isle Of Skye, The Colony, TX 75056
MLS# 21073947Listed by: EXP REALTY - Open Sat, 2 to 4pmNew
 $699,000Active4 beds 3 baths3,014 sq. ft.
$699,000Active4 beds 3 baths3,014 sq. ft.3913 Lakeside Drive, The Colony, TX 75056
MLS# 21075808Listed by: BERKSHIRE HATHAWAYHS PENFED TX - New
 $535,000Active4 beds 3 baths3,073 sq. ft.
$535,000Active4 beds 3 baths3,073 sq. ft.5529 Norris Drive, The Colony, TX 75056
MLS# 21075740Listed by: PRESIDENTIAL REALTY LLC - New
 $448,000Active4 beds 3 baths2,160 sq. ft.
$448,000Active4 beds 3 baths2,160 sq. ft.5605 Blair Oaks Drive, The Colony, TX 75056
MLS# 21076181Listed by: MATHEW ANDERSON
