5912 Madison Drive, The Colony, TX 75056
Local realty services provided by:ERA Myers & Myers Realty
Listed by: vicki navarre817-430-1541
Office: trophy, realtors
MLS#:21088829
Source:GDAR
Price summary
- Price:$367,000
- Price per sq. ft.:$233.76
About this home
This beautiful home, located in the quiet Northpointe neighborhood, is perfectly situated near entertainment and shopping at Grandscape, Legacy West, Stonebriar mall, Bill Allen Memorial Park, and is just from Hwy 121. The great drive up to the home showcases the beautiful Cactus landscaping with very 2 nice size trees. The home opens into a large open living room with a gas log fireplace. In the hall there is a convenient closet perfect for coats and other frequently used items. This is immediately followed by a dining space and large kitchen with stainless steel appliances and granite countertop. There are three bedrooms featuring ceiling fans is each room. The large master bedroom has a fully updated in-suite bathroom featuring a large walk in shower, double sinks and updated quartz countertop. The master bedroom also has a large walk-in closet. The other two bedrooms feature a medium-sized guest room and a smaller room perfect for toddlers or an in-home office. The back yard is the gem of the property with a large fully covered patio area with a ceiling fan plus a bonus uncovered patio area perfect for grilling or firepit. This backyard is perfect for entertaining Family or friends on summer nights or football games. There is plenty of extra fenced in yard area for pets or everyone to play in.
The roof was replaced in 2018, water heater in 2019, and the AC in 2024. Wood floors throughout the house were installed in 2018. This home is a Hidden gem in this very desirable area. A perfect home ready to move in!
Contact an agent
Home facts
- Year built:1991
- Listing ID #:21088829
- Added:63 day(s) ago
- Updated:December 19, 2025 at 08:16 AM
Rooms and interior
- Bedrooms:3
- Total bathrooms:2
- Full bathrooms:2
- Living area:1,570 sq. ft.
Heating and cooling
- Cooling:Ceiling Fans, Central Air, Electric
- Heating:Fireplaces, Natural Gas
Structure and exterior
- Roof:Composition
- Year built:1991
- Building area:1,570 sq. ft.
- Lot area:0.15 Acres
Schools
- High school:The Colony
- Middle school:Griffin
- Elementary school:Owen
Finances and disclosures
- Price:$367,000
- Price per sq. ft.:$233.76
- Tax amount:$6,596
New listings near 5912 Madison Drive
- New
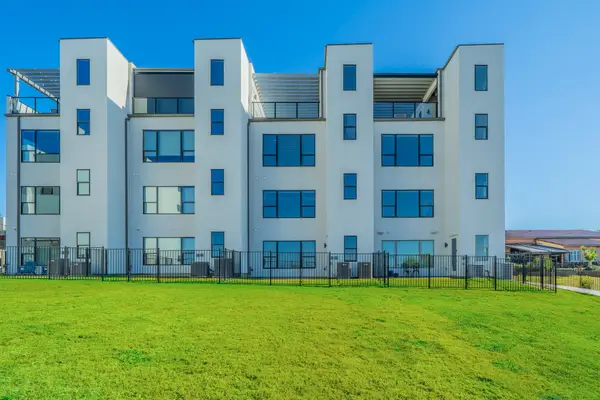 $1,199,900Active3 beds 5 baths2,779 sq. ft.
$1,199,900Active3 beds 5 baths2,779 sq. ft.4905 Blaynes View, The Colony, TX 75056
MLS# 21119308Listed by: VYLLA HOME - New
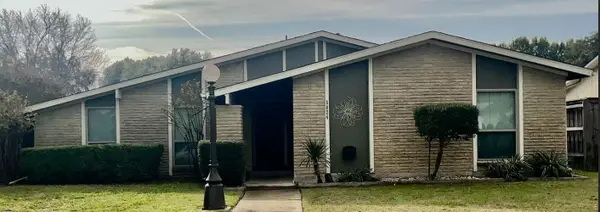 $357,770Active3 beds 2 baths1,946 sq. ft.
$357,770Active3 beds 2 baths1,946 sq. ft.5024 Pemberton Lane, The Colony, TX 75056
MLS# 21131482Listed by: BEAM REAL ESTATE, LLC - New
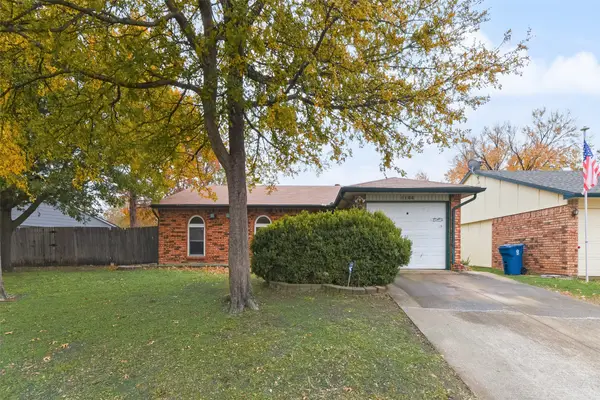 $199,900Active3 beds 2 baths1,365 sq. ft.
$199,900Active3 beds 2 baths1,365 sq. ft.5104 Aztec Drive, The Colony, TX 75056
MLS# 21135505Listed by: COLDWELL BANKER REALTY FRISCO - New
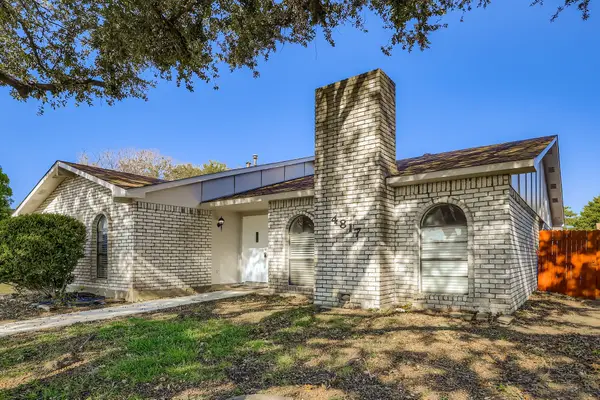 $338,800Active3 beds 2 baths1,881 sq. ft.
$338,800Active3 beds 2 baths1,881 sq. ft.4817 Crawford Drive, The Colony, TX 75056
MLS# 21122987Listed by: KELLER WILLIAMS REALTY DPR - New
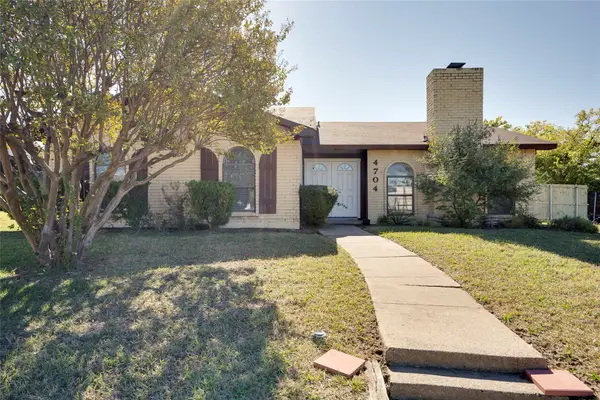 $324,995Active3 beds 2 baths1,881 sq. ft.
$324,995Active3 beds 2 baths1,881 sq. ft.4704 Pemberton Lane, The Colony, TX 75056
MLS# 21134722Listed by: DFW REALTY & MORTGAGE GROUP - New
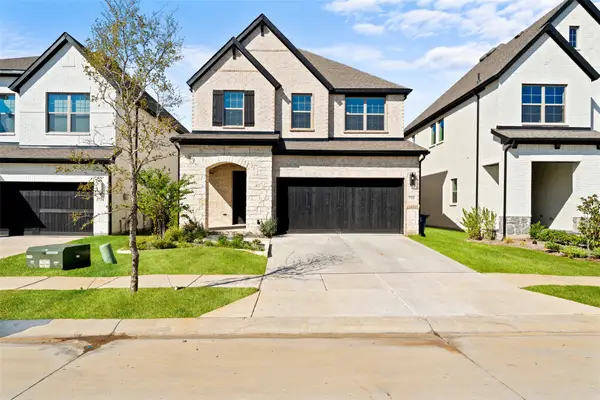 $820,000Active5 beds 5 baths3,100 sq. ft.
$820,000Active5 beds 5 baths3,100 sq. ft.732 Red Fork Drive, Lewisville, TX 75056
MLS# 21125580Listed by: COMPASS RE TEXAS, LLC - New
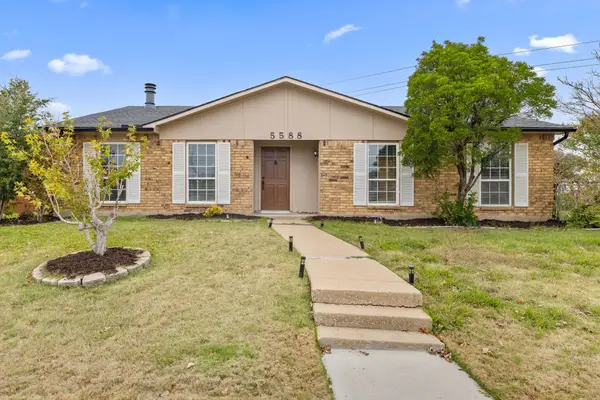 $329,000Active3 beds 2 baths1,944 sq. ft.
$329,000Active3 beds 2 baths1,944 sq. ft.5588 Squires Drive, The Colony, TX 75056
MLS# 21129106Listed by: ENGEL & VOLKERS FRISCO - New
 $410,000Active4 beds 2 baths1,599 sq. ft.
$410,000Active4 beds 2 baths1,599 sq. ft.6509 Maple Drive, The Colony, TX 75056
MLS# 21131400Listed by: POST OAK REALTY, LLC - Open Sat, 12 to 2pmNew
 $560,000Active2 beds 2 baths1,750 sq. ft.
$560,000Active2 beds 2 baths1,750 sq. ft.7613 Newtown, The Colony, TX 75056
MLS# 21128458Listed by: EXP REALTY LLC - New
 $549,900Active2 beds 2 baths1,227 sq. ft.
$549,900Active2 beds 2 baths1,227 sq. ft.6080 Dooley Drive, The Colony, TX 75056
MLS# 21128541Listed by: WHITEROCK SFR, LLC
