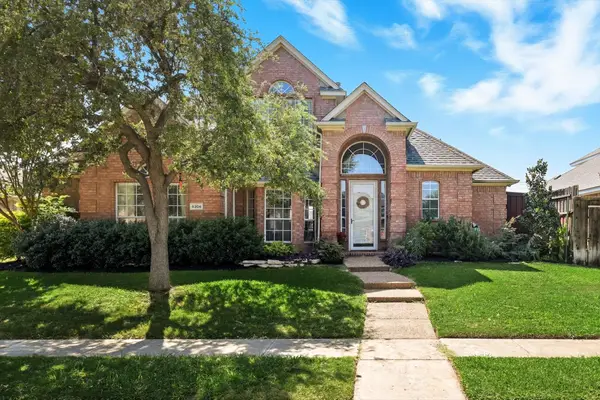6321 Fall River Drive, The Colony, TX 75056
Local realty services provided by:ERA Steve Cook & Co, Realtors
6321 Fall River Drive,The Colony, TX 75056
$595,000
- 4 Beds
- 4 Baths
- 2,693 sq. ft.
- Single family
- Active
Listed by:fabio simoes817-783-4605
Office:redfin corporation
MLS#:21000989
Source:GDAR
Price summary
- Price:$595,000
- Price per sq. ft.:$220.94
- Monthly HOA dues:$50
About this home
Location! Location! Location! …Did we mention, Location?! This stunning 4-bedroom, 3.5-bath home in The Colony has it all—prime location, top-rated schools, and a completely updated interior that’s move-in ready! Nestled just minutes from Grandscape, Legacy West, The Star, The Shops at Legacy, Nebraska Furniture Mart, Top Golf, and so much more, you’ll love the unbeatable convenience without sacrificing comfort and space. From the moment you enter the grand foyer, you're greeted by natural light, soaring ceilings, and timeless elegance that flows throughout. At the heart of the home, the inviting living room features a stately fireplace and large windows that bring the outdoors in. The eat-in kitchen is a chef’s dream, complete with built-in stainless steel appliances, a breakfast bar, bright breakfast nook, pantry, and plenty of prep and storage space. The formal dining room offers the perfect setting for hosting gatherings, while the spacious downstairs primary suite provides a serene retreat with a spa-like ensuite bath featuring dual vanities, a soaking tub, separate shower, and large walk-in closet. Upstairs, you’ll find generous secondary bedrooms and bathrooms, giving everyone room to spread out. The private backyard with covered patio is ideal for relaxing evenings or weekend BBQs. Don’t miss this rare opportunity to own a beautifully updated home in one of the most sought-after areas—where everything you need is right around the corner! 3D tour available online.
Contact an agent
Home facts
- Year built:2002
- Listing ID #:21000989
- Added:71 day(s) ago
- Updated:October 04, 2025 at 11:41 AM
Rooms and interior
- Bedrooms:4
- Total bathrooms:4
- Full bathrooms:3
- Half bathrooms:1
- Living area:2,693 sq. ft.
Heating and cooling
- Cooling:Central Air
- Heating:Central
Structure and exterior
- Year built:2002
- Building area:2,693 sq. ft.
- Lot area:0.13 Acres
Schools
- High school:The Colony
- Middle school:Griffin
- Elementary school:Morningside
Finances and disclosures
- Price:$595,000
- Price per sq. ft.:$220.94
- Tax amount:$8,859
New listings near 6321 Fall River Drive
- New
 $334,900Active4 beds 2 baths2,484 sq. ft.
$334,900Active4 beds 2 baths2,484 sq. ft.5065 Pemberton Lane, The Colony, TX 75056
MLS# 21076884Listed by: CENTRAL METRO REALTY - Open Sun, 12 to 2pmNew
 $539,000Active4 beds 4 baths2,815 sq. ft.
$539,000Active4 beds 4 baths2,815 sq. ft.6306 Day Spring Drive, The Colony, TX 75056
MLS# 21073023Listed by: COMPASS RE TEXAS, LLC - New
 $999,500Active6 beds 4 baths5,461 sq. ft.
$999,500Active6 beds 4 baths5,461 sq. ft.2705 Walnut Creek Lane, The Colony, TX 75056
MLS# 21066853Listed by: EXP REALTY LLC - New
 $449,900Active3 beds 2 baths1,918 sq. ft.
$449,900Active3 beds 2 baths1,918 sq. ft.5900 Sandhill Circle, The Colony, TX 75056
MLS# 21075090Listed by: BETTER HOMES AND GARDENS REAL ESTATE, WINANS - New
 $325,000Active3 beds 2 baths1,520 sq. ft.
$325,000Active3 beds 2 baths1,520 sq. ft.4937 Wagner Drive, The Colony, TX 75056
MLS# 21073573Listed by: ROGERS HEALY AND ASSOCIATES - New
 $249,600Active3 beds 2 baths1,881 sq. ft.
$249,600Active3 beds 2 baths1,881 sq. ft.5241 Reed Drive, The Colony, TX 75056
MLS# 21076879Listed by: KELLER WILLIAMS REALTY-FM - Open Sun, 1 to 3pmNew
 $850,000Active3 beds 4 baths2,937 sq. ft.
$850,000Active3 beds 4 baths2,937 sq. ft.8120 Isle Of Skye, The Colony, TX 75056
MLS# 21073947Listed by: EXP REALTY - Open Sat, 2 to 4pmNew
 $699,000Active4 beds 3 baths3,014 sq. ft.
$699,000Active4 beds 3 baths3,014 sq. ft.3913 Lakeside Drive, The Colony, TX 75056
MLS# 21075808Listed by: BERKSHIRE HATHAWAYHS PENFED TX - New
 $535,000Active4 beds 3 baths3,073 sq. ft.
$535,000Active4 beds 3 baths3,073 sq. ft.5529 Norris Drive, The Colony, TX 75056
MLS# 21075740Listed by: PRESIDENTIAL REALTY LLC - New
 $448,000Active4 beds 3 baths2,160 sq. ft.
$448,000Active4 beds 3 baths2,160 sq. ft.5605 Blair Oaks Drive, The Colony, TX 75056
MLS# 21076181Listed by: MATHEW ANDERSON
