8225 Bonny Bank, The Colony, TX 75056
Local realty services provided by:ERA Myers & Myers Realty
Listed by: heather daniel
Office: the agency collective llc.
MLS#:21064756
Source:GDAR
Price summary
- Price:$845,000
- Price per sq. ft.:$244.93
- Monthly HOA dues:$120
About this home
Welcome to 8225 Bonny Bank — a stunning blend of luxury, comfort, and thoughtful design in the coveted Tribute community.
This spacious 4-bedroom, 4-bath home is perfectly suited for today’s lifestyles, with two oversized ensuite bedrooms featuring walk-in closets—ideal for multi-generational living or welcoming guests. A dedicated office, customized from the builder’s plan, has been elevated into a true showcase with wall-to-wall built-ins reminiscent of a private library.
The open-concept chef’s kitchen flows seamlessly into the dining area and expansive living room, anchored by two fireplaces that add warmth and character. Thoughtful touches throughout—curved wall corners, graceful archways, and designer fixtures—create a refined yet inviting atmosphere.
Upstairs, a versatile game room offers endless possibilities for media, play, or relaxation. Outside, enjoy tranquil water views with no immediate rear neighbors, perfect for quiet evenings or lively gatherings. The oversized garage provides plenty of room for vehicles, storage, or even a golf cart to explore the neighborhood. Living at The Tribute means more than just a beautiful home—you’ll have access to world-class amenities including championship golf, pickleball courts, lakeside trails, pools, playgrounds, and more.
At 8225 Bonny Bank, no detail has been overlooked. This is where elegance meets everyday comfort, in a community that feels like a resort.
Contact an agent
Home facts
- Year built:2018
- Listing ID #:21064756
- Added:197 day(s) ago
- Updated:November 15, 2025 at 12:42 PM
Rooms and interior
- Bedrooms:4
- Total bathrooms:4
- Full bathrooms:4
- Living area:3,450 sq. ft.
Heating and cooling
- Cooling:Attic Fan, Ceiling Fans, Central Air, Electric
- Heating:Central, Fireplaces, Natural Gas
Structure and exterior
- Roof:Composition
- Year built:2018
- Building area:3,450 sq. ft.
- Lot area:0.16 Acres
Schools
- High school:Little Elm
- Middle school:Lowell Strike
- Elementary school:Prestwick
Finances and disclosures
- Price:$845,000
- Price per sq. ft.:$244.93
- Tax amount:$14,539
New listings near 8225 Bonny Bank
- Open Sat, 1 to 3pmNew
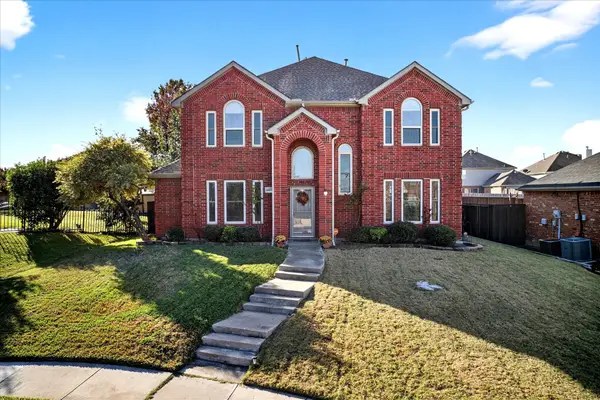 $500,000Active4 beds 3 baths2,624 sq. ft.
$500,000Active4 beds 3 baths2,624 sq. ft.4016 Breckenridge Court, The Colony, TX 75056
MLS# 21111080Listed by: KELLER WILLIAMS REALTY-FM - Open Sat, 11am to 1pmNew
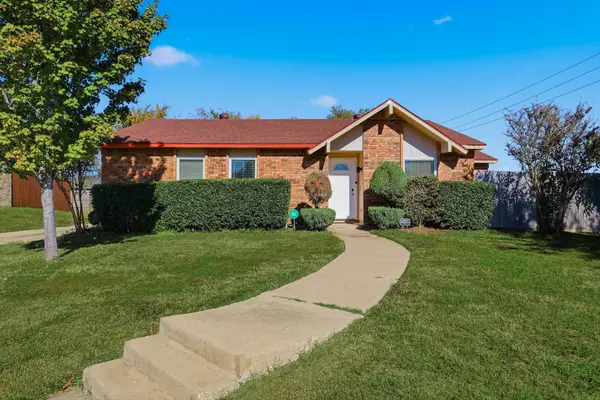 $370,000Active3 beds 2 baths1,727 sq. ft.
$370,000Active3 beds 2 baths1,727 sq. ft.5016 Wheeler Circle, The Colony, TX 75056
MLS# 21109639Listed by: KELLER WILLIAMS REALTY DPR - New
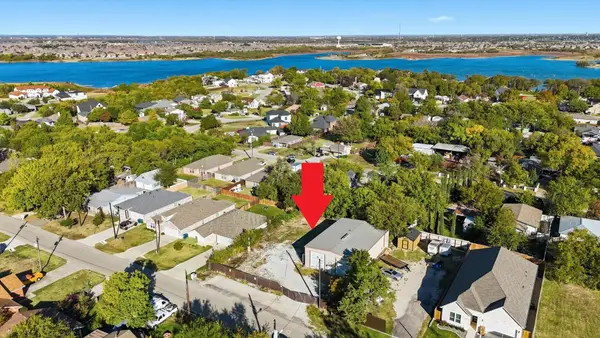 $250,000Active0.14 Acres
$250,000Active0.14 Acres4529 W Lake Highlands Drive, The Colony, TX 75056
MLS# 21109725Listed by: KELLER WILLIAMS REALTY DPR - Open Sat, 2 to 4pmNew
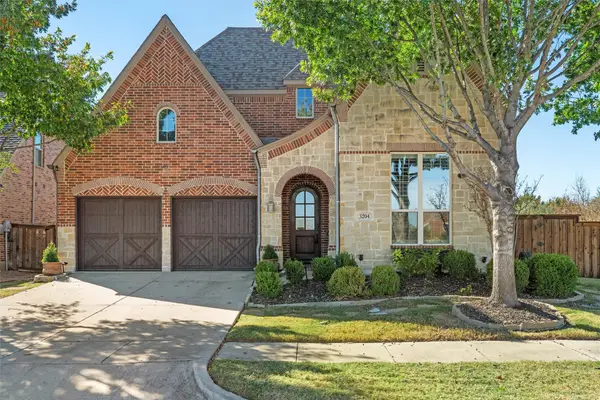 $599,000Active3 beds 3 baths2,143 sq. ft.
$599,000Active3 beds 3 baths2,143 sq. ft.3204 Stonefield, The Colony, TX 75056
MLS# 21109735Listed by: THE PROPERTY SHOP - New
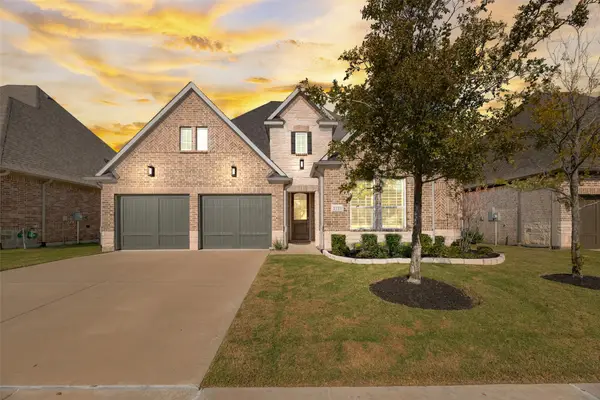 $739,000Active2 beds 3 baths2,403 sq. ft.
$739,000Active2 beds 3 baths2,403 sq. ft.2725 Cumberland, The Colony, TX 75056
MLS# 21108157Listed by: INNOVATIVE REALTY - New
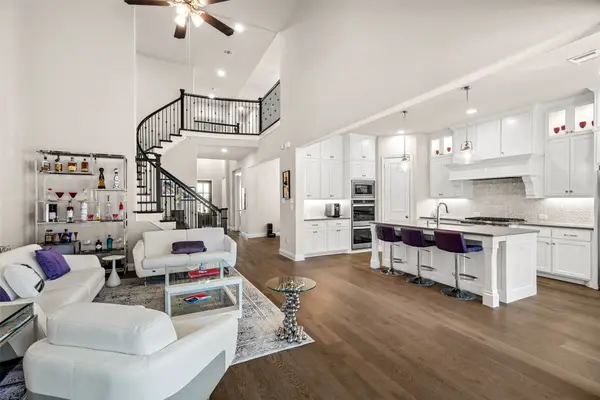 $820,000Active4 beds 5 baths3,545 sq. ft.
$820,000Active4 beds 5 baths3,545 sq. ft.2924 Stonefield, The Colony, TX 75056
MLS# 21111595Listed by: COLDWELL BANKER REALTY PLANO - Open Sun, 2 to 4pmNew
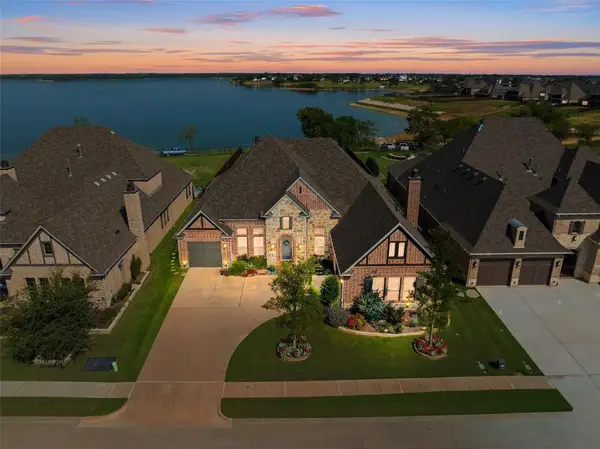 $1,649,000Active3 beds 4 baths3,336 sq. ft.
$1,649,000Active3 beds 4 baths3,336 sq. ft.7736 Castlebridge, The Colony, TX 75056
MLS# 21109953Listed by: COLDWELL BANKER REALTY FRISCO - Open Sat, 1 to 3pmNew
 $310,000Active3 beds 2 baths1,548 sq. ft.
$310,000Active3 beds 2 baths1,548 sq. ft.5612 Turner Street, The Colony, TX 75056
MLS# 21102703Listed by: REPEAT REALTY, LLC - New
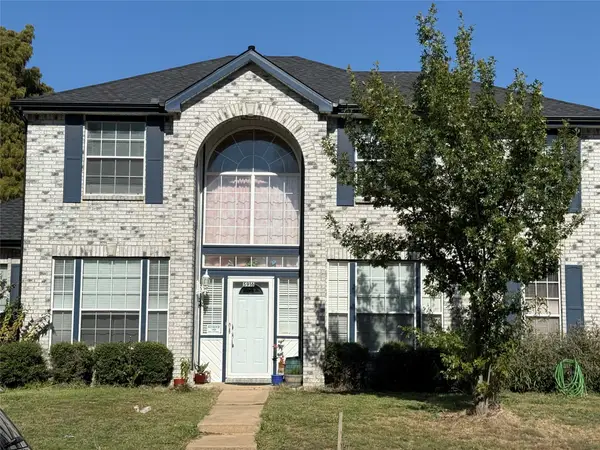 $375,000Active4 beds 3 baths2,144 sq. ft.
$375,000Active4 beds 3 baths2,144 sq. ft.5916 Madison Drive, The Colony, TX 75056
MLS# 21109538Listed by: DWELL DFW REALTY - New
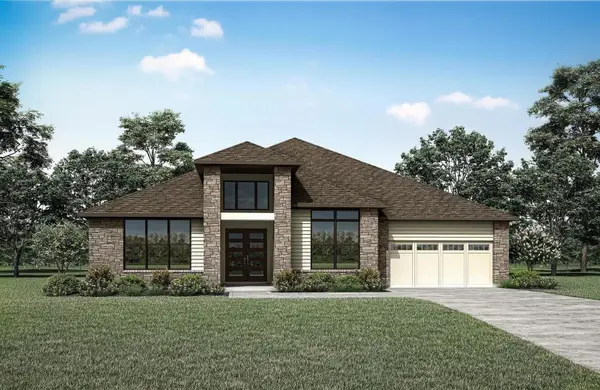 $739,990Active4 beds 5 baths3,555 sq. ft.
$739,990Active4 beds 5 baths3,555 sq. ft.5011 Lake Vista Drive, Manvel, TX 77583
MLS# 21367622Listed by: HOMESUSA.COM
