8616 Haverhill Drive, The Colony, TX 75056
Local realty services provided by:ERA Empower
Listed by: eric stanley972-410-5701
Office: american legend homes
MLS#:20950043
Source:GDAR
Price summary
- Price:$659,000
- Price per sq. ft.:$257.32
- Monthly HOA dues:$120
About this home
Our 1413 floorplan is a beautifully designed 4 bedroom, 3 bath home, perfect for those who appreciate meticulous craftsmanship and architectural design. This home has 2,561 sq ft of interior space, thoughtfully planned to enhance daily living and entertainment. As you enter, the grandeur of the 18-foot high ceilings in the foyer immediately invites you in. The main bedroom, conveniently located at the front, features an elegant cathedral ceiling and is complemented by two separate closets for ample storage. The adjoining main bath is a retreat on its own with an L-shaped countertop featuring separate sinks and a spacious walk-in shower, with the option to add a soaking tub for ultimate relaxation. The heart of the home, the kitchen, integrates seamlessly with the dining area, boasting an abundance of cabinets, extensive countertop space, a practical corner pantry and a central island for gatherings. An adjacent guest suite on the first floor offers flexibility and can also serve as a home office. The first floor continues to impress with a laundry room enhanced by natural light and the family room, with its towering 18' ceilings and corner fireplace, becomes a cozy haven. The back door opens up to a covered outdoor patio, perfect for alfresco dining and relaxation. Upstairs, a spacious game room anchors the second floor, flanked by two additional bedrooms and a bathroom. This home is perfect for entertaining and raising a family.
Contact an agent
Home facts
- Year built:2025
- Listing ID #:20950043
- Added:213 day(s) ago
- Updated:January 02, 2026 at 12:35 PM
Rooms and interior
- Bedrooms:4
- Total bathrooms:3
- Full bathrooms:3
- Living area:2,561 sq. ft.
Heating and cooling
- Cooling:Ceiling Fans, Central Air, Zoned
- Heating:Central, Zoned
Structure and exterior
- Roof:Composition
- Year built:2025
- Building area:2,561 sq. ft.
- Lot area:0.11 Acres
Schools
- High school:Little Elm
- Middle school:Lowell Strike
- Elementary school:Prestwick K-8 Stem
Finances and disclosures
- Price:$659,000
- Price per sq. ft.:$257.32
New listings near 8616 Haverhill Drive
- New
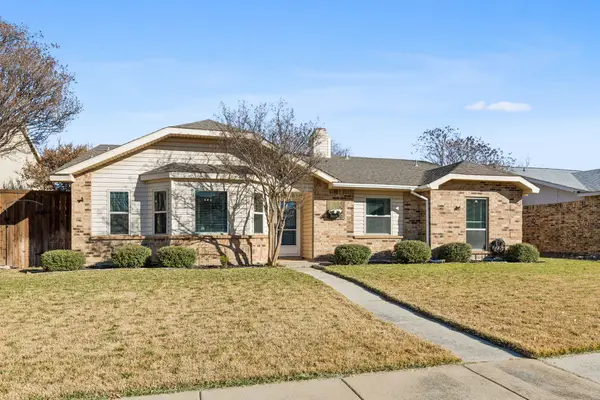 $399,900Active3 beds 2 baths1,913 sq. ft.
$399,900Active3 beds 2 baths1,913 sq. ft.4508 Larner Street, The Colony, TX 75056
MLS# 21141052Listed by: PINNACLE REALTY ADVISORS - New
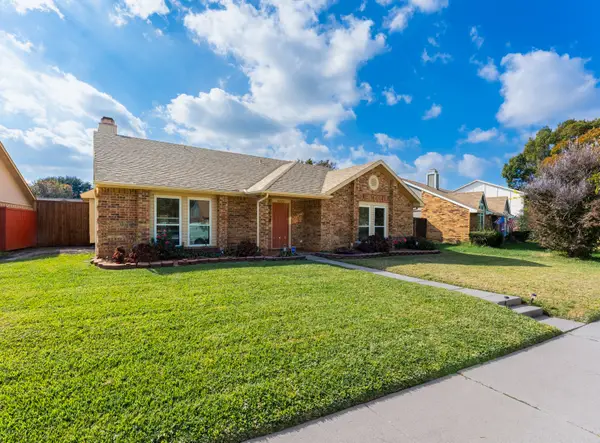 $379,950Active3 beds 2 baths1,728 sq. ft.
$379,950Active3 beds 2 baths1,728 sq. ft.4421 Larner Street, The Colony, TX 75056
MLS# 21118042Listed by: EXP REALTY - New
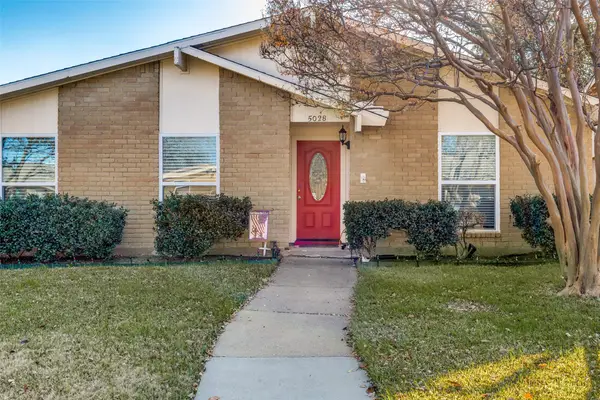 $337,000Active3 beds 2 baths1,778 sq. ft.
$337,000Active3 beds 2 baths1,778 sq. ft.5028 Ashlock Drive, The Colony, TX 75056
MLS# 21138819Listed by: EXP REALTY LLC - Open Sun, 1 to 3pmNew
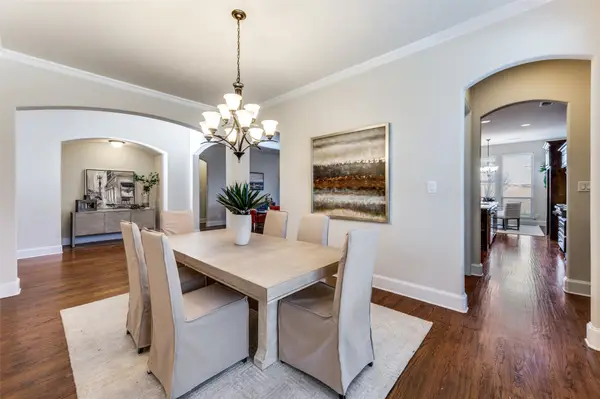 $765,000Active3 beds 3 baths3,024 sq. ft.
$765,000Active3 beds 3 baths3,024 sq. ft.3229 Balmerino Lane, The Colony, TX 75056
MLS# 21141556Listed by: EXP REALTY - New
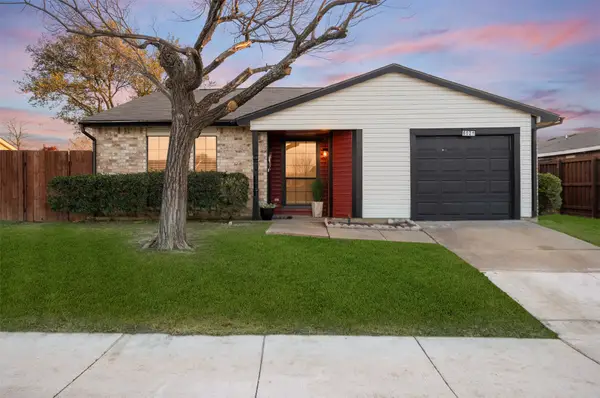 $364,000Active3 beds 2 baths1,238 sq. ft.
$364,000Active3 beds 2 baths1,238 sq. ft.6021 Dunn Drive, The Colony, TX 75056
MLS# 21138837Listed by: ULTIMA REAL ESTATE - New
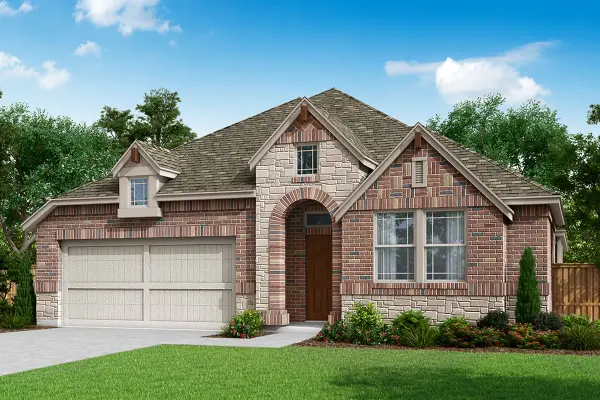 $489,980Active4 beds 3 baths2,393 sq. ft.
$489,980Active4 beds 3 baths2,393 sq. ft.5600 Burford Lane, Celina, TX 75009
MLS# 21138390Listed by: RANDOL J. VICK, BROKER - New
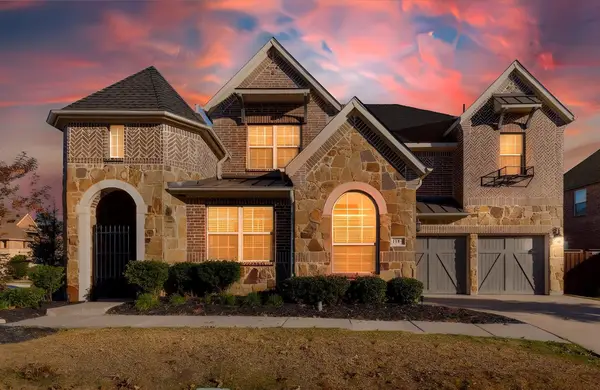 $950,000Active4 beds 4 baths4,403 sq. ft.
$950,000Active4 beds 4 baths4,403 sq. ft.3701 Birmington, The Colony, TX 75056
MLS# 21128066Listed by: RE/MAX FOUR CORNERS 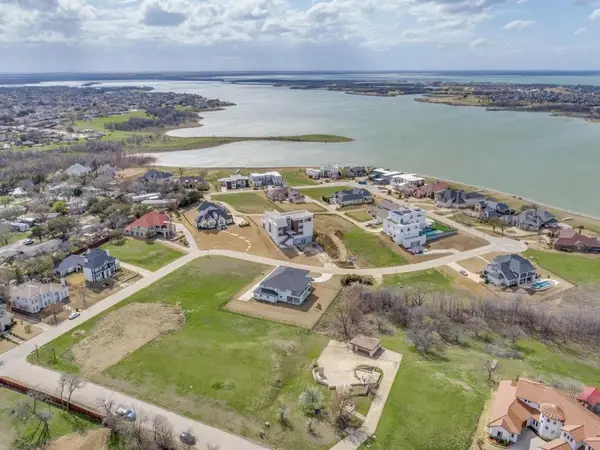 $439,000Active0.4 Acres
$439,000Active0.4 Acres7409 Waters Edge Court, The Colony, TX 75056
MLS# 21136700Listed by: SKYLINE REALTY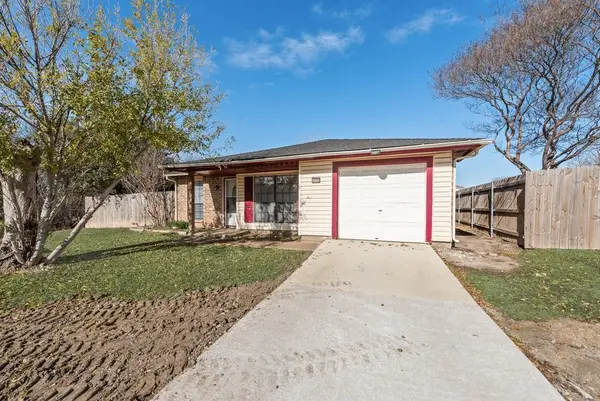 $265,000Active3 beds 1 baths1,042 sq. ft.
$265,000Active3 beds 1 baths1,042 sq. ft.6000 Dunn Drive, The Colony, TX 75056
MLS# 21135205Listed by: NOREL SOLUTIONS REAL ESTATE,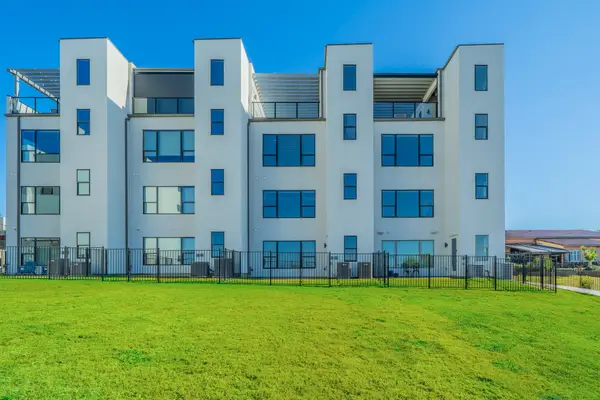 $1,199,900Active3 beds 5 baths2,779 sq. ft.
$1,199,900Active3 beds 5 baths2,779 sq. ft.4905 Blaynes View, The Colony, TX 75056
MLS# 21119308Listed by: VYLLA HOME
