1 Crystal Springs Court Ct #H, The Hills, TX 78738
Local realty services provided by:ERA Experts
Listed by: meryl hawk
Office: coldwell banker realty
MLS#:2852949
Source:ACTRIS
Price summary
- Price:$460,000
- Price per sq. ft.:$164.93
- Monthly HOA dues:$700
About this home
The 18th fairway stretches like an emerald carpet beyond your floor-to-ceiling windows, where golfers navigate their final approach while you savor morning coffee in your Crystal Springs sanctuary. This is elevated country luxury where The Hills' prestigious gates open to a lifestyle that balances resort amenities, including golf, fitness center, tennis courts, hiking trails, dog park, park and playground, with genuine community warmth. It’s also an excellent rental investment, with property management already in place. All furniture, silverware, plates, TVs, towels and linens are included, making this a turnkey dream home or rental. Soaring ceilings create dramatic volume throughout the living spaces, while natural light pours through expansive windows that frame your golf course panorama. The multi-level design unfolds purposefully: the main living areas occupy the lower level, where vinyl plank flooring flows seamlessly from the galley kitchen through the dining area to the sizable living room with a two-story ceiling and fireplace. The kitchen anchors daily life with a generous breakfast bar and granite countertops, while stainless steel appliances handle everything from quick breakfasts to dinner party preparations. Each of the four bedrooms, two on the main level and two on the upper level, operates as its own private retreat, complete with ensuite bathroom and individualized zone AC—a thoughtful touch that means everyone maintains their preferred environment. Step from your living room onto the shared courtyard where outdoor living takes center stage. The pool beckons on warm afternoons, while grilling areas and outdoor dining spaces extend your entertaining options beyond interior walls. Your detached two-car garage provides secure parking and storage, while The Hills' gated entrance with guard service ensures peace of mind.
Contact an agent
Home facts
- Year built:1985
- Listing ID #:2852949
- Updated:February 22, 2026 at 03:58 PM
Rooms and interior
- Bedrooms:4
- Total bathrooms:4
- Full bathrooms:4
- Living area:2,789 sq. ft.
Heating and cooling
- Cooling:Central, Electric
- Heating:Central, Electric, Fireplace(s)
Structure and exterior
- Roof:Membrane
- Year built:1985
- Building area:2,789 sq. ft.
Schools
- High school:Lake Travis
- Elementary school:Lakeway
Utilities
- Water:MUD
- Sewer:Public Sewer
Finances and disclosures
- Price:$460,000
- Price per sq. ft.:$164.93
- Tax amount:$9,077 (2025)
New listings near 1 Crystal Springs Court Ct #H
- New
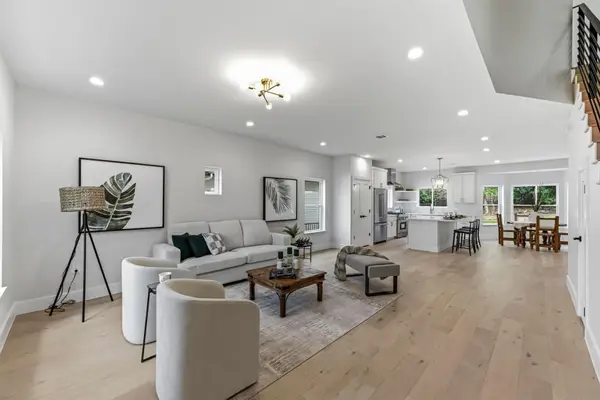 $799,000Active4 beds 3 baths2,572 sq. ft.
$799,000Active4 beds 3 baths2,572 sq. ft.13 Autumn Oaks Dr, Lakeway, TX 78738
MLS# 2343936Listed by: LUISA MAURO REAL ESTATE - New
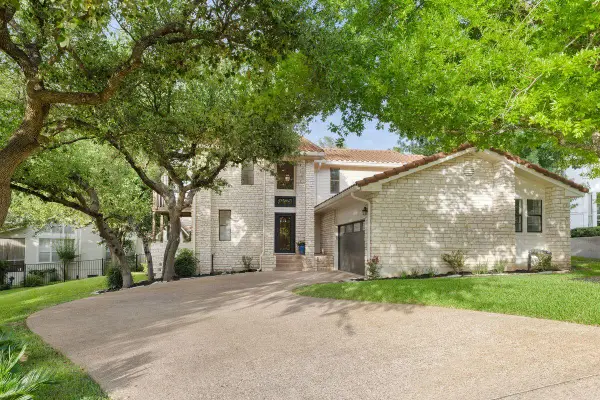 $699,000Active3 beds 3 baths2,500 sq. ft.
$699,000Active3 beds 3 baths2,500 sq. ft.5 Valhalla Ct, Austin, TX 78738
MLS# 6073615Listed by: KUPER SOTHEBY'S INT'L REALTY - New
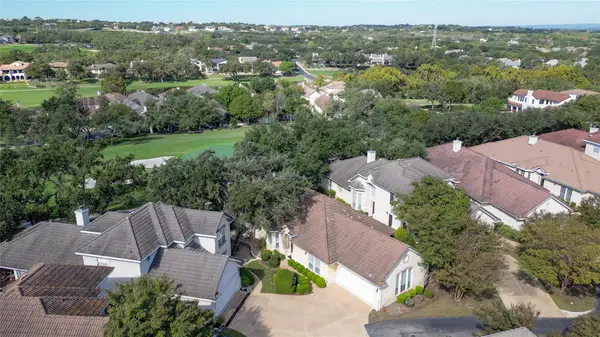 $639,000Active3 beds 2 baths2,311 sq. ft.
$639,000Active3 beds 2 baths2,311 sq. ft.219 The Hills Dr #5, The Hills, TX 78738
MLS# 7364636Listed by: TRAMMELL & ASSOCIATES LLC 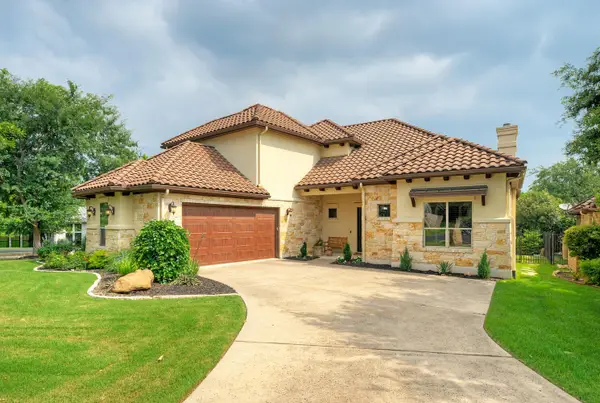 $869,900Active4 beds 4 baths3,271 sq. ft.
$869,900Active4 beds 4 baths3,271 sq. ft.7 Parkside Rd, The Hills, TX 78738
MLS# 8788530Listed by: AUSTINREALESTATE.COM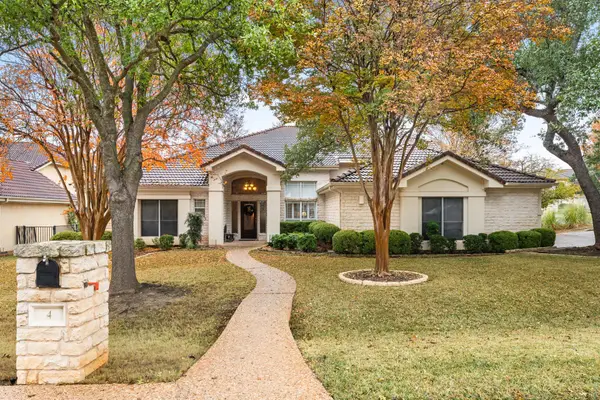 $998,000Active4 beds 4 baths3,182 sq. ft.
$998,000Active4 beds 4 baths3,182 sq. ft.4 Tiburon Dr, The Hills, TX 78738
MLS# 3626685Listed by: KELLER WILLIAMS - LAKE TRAVIS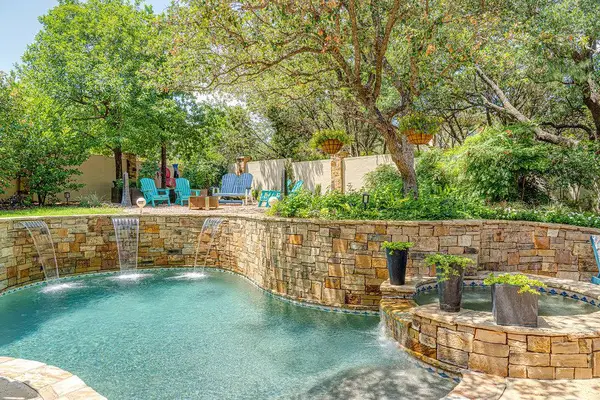 $1,500,000Active4 beds 4 baths3,681 sq. ft.
$1,500,000Active4 beds 4 baths3,681 sq. ft.3 Applegreen Ct, The Hills, TX 78738
MLS# 9143408Listed by: KUPER SOTHEBY'S INT'L REALTY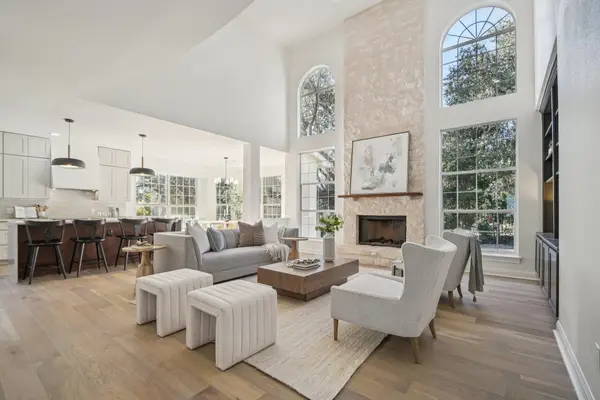 Listed by ERA$1,200,000Active5 beds 4 baths3,510 sq. ft.
Listed by ERA$1,200,000Active5 beds 4 baths3,510 sq. ft.10 Lost Meadow Trl, The Hills, TX 78738
MLS# 8615016Listed by: SPROUT REALTY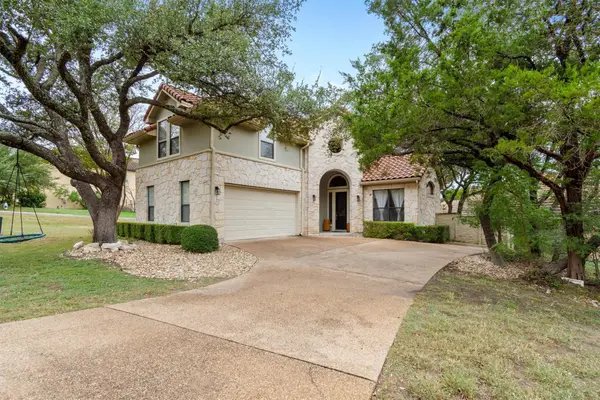 $695,000Active4 beds 3 baths2,694 sq. ft.
$695,000Active4 beds 3 baths2,694 sq. ft.6 Monarch Oaks Ln, Austin, TX 78738
MLS# 3874882Listed by: PHILLIPS & ASSOCIATES REALTY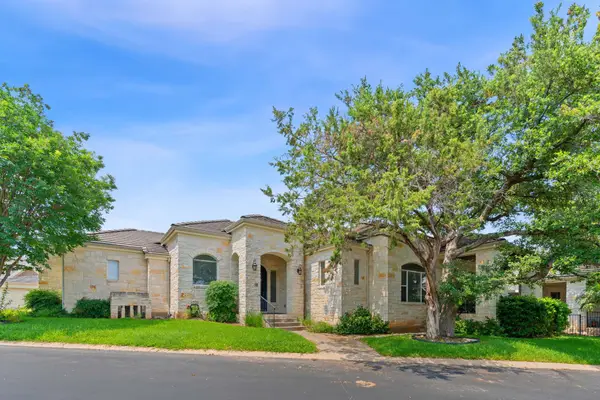 $599,990Active3 beds 2 baths2,136 sq. ft.
$599,990Active3 beds 2 baths2,136 sq. ft.18 Tourney Ln, The Hills, TX 78738
MLS# 4473251Listed by: COMPASS RE TEXAS, LLC $675,000Pending4 beds 3 baths2,512 sq. ft.
$675,000Pending4 beds 3 baths2,512 sq. ft.205 The Hills Dr #12, The Hills, TX 78738
MLS# 1039528Listed by: COMPASS RE TEXAS, LLC

