4 Glenway Ct, The Hills, TX 78738
Local realty services provided by:ERA Experts
Listed by: rick nelson
Office: holby homes, llc.
MLS#:6108359
Source:ACTRIS
Price summary
- Price:$1,495,900
- Price per sq. ft.:$295.22
- Monthly HOA dues:$240
About this home
Set on a hill in a quiet cul-de-sac in the desirable community, The Hills, just 15 miles from downtown Austin; offers convenient access to Bergstrom International Airport and shopping at the nearby Galeria. This exceptional property features a beautiful main house plus a complete guest house!
As you enter the main house, there is a gracious music/sitting room that adds elegance to the layout. The spacious, comfortable dining room just across the entry is perfect for entertaining and family holiday dinners. The formal living room is complete with a large fireplace and high wood beam ceilings. The kitchen is perfect for entertaining; it includes a large cook top, generous granite counter space and a built-in Subzero refrigerator. A large walk-in pantry and a laundry room are conveniently located to the kitchen. The main floor is stained concrete. The large master suite located on the first floor is both elegant and inviting. The main bath features a luxurious jetted tub and spacious split vanities. Another guest bedroom, with an en-suite bathroom is located on the first floor. This room is easily configured as an office or library. Upstairs is a large living area complete with two large bedrooms, both with en-suite bathrooms, perfect for a large family or guests. A full-size pool table, included in the sale price, is the focus of the area. Guests or family can gather around a large screen TV in the central area to enjoy their favorite entertainment.
The tranquil back yard features everything you want to enjoy being outside. There is an outdoor professional grade kitchen/grill that is perfect for a burger or a ambitious meal, so you never have to leave the pool area! The spectacular self-contained guest house includes a complete kitchen full size dining area, plus a comfortable main living space. The large bedroom is quiet and restful!
This sophisticated home is both a unique retreat and a fabulous home for entertaining friends and family. Don’t miss it!
Contact an agent
Home facts
- Year built:1999
- Listing ID #:6108359
- Updated:January 08, 2026 at 04:30 PM
Rooms and interior
- Bedrooms:5
- Total bathrooms:6
- Full bathrooms:5
- Half bathrooms:1
- Living area:5,067 sq. ft.
Heating and cooling
- Cooling:Electric, Forced Air
- Heating:Electric, Fireplace(s), Forced Air
Structure and exterior
- Roof:Spanish Tile
- Year built:1999
- Building area:5,067 sq. ft.
Schools
- High school:Lake Travis
- Elementary school:Lakeway
Utilities
- Water:MUD
Finances and disclosures
- Price:$1,495,900
- Price per sq. ft.:$295.22
- Tax amount:$11,808 (2025)
New listings near 4 Glenway Ct
- New
 $675,000Active4 beds 3 baths2,512 sq. ft.
$675,000Active4 beds 3 baths2,512 sq. ft.205 The Hills Dr #12, The Hills, TX 78738
MLS# 1039528Listed by: COMPASS RE TEXAS, LLC - Open Sun, 1 to 3pmNew
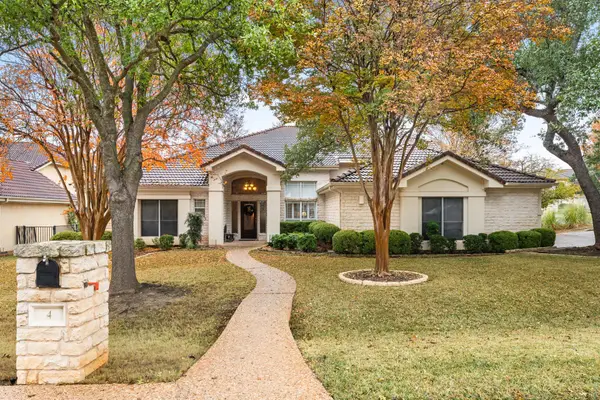 $1,050,000Active4 beds 4 baths3,182 sq. ft.
$1,050,000Active4 beds 4 baths3,182 sq. ft.4 Tiburon Dr, Austin, TX 78738
MLS# 3626685Listed by: KELLER WILLIAMS - LAKE TRAVIS 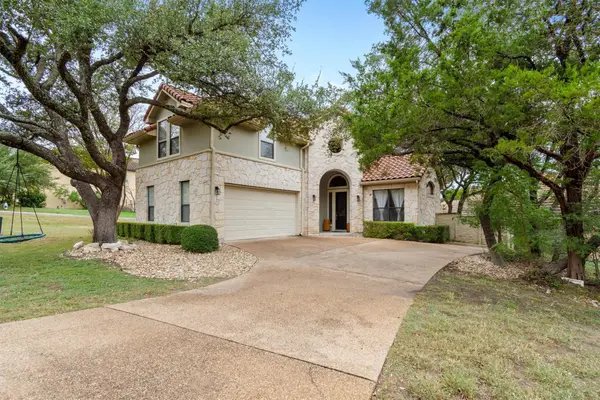 $705,000Pending4 beds 3 baths2,694 sq. ft.
$705,000Pending4 beds 3 baths2,694 sq. ft.6 Monarch Oaks Ln, The Hills, TX 78738
MLS# 3874882Listed by: PHILLIPS & ASSOCIATES REALTY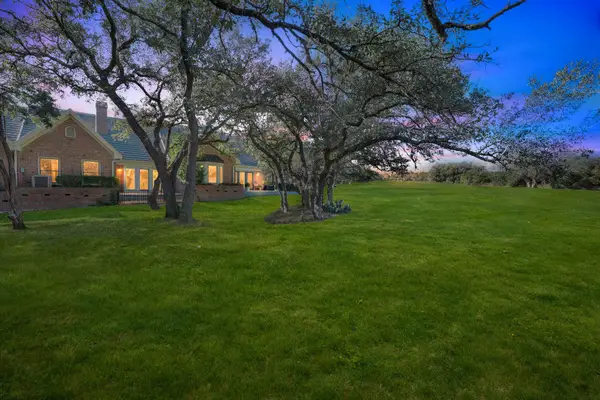 $480,000Active2 beds 2 baths1,387 sq. ft.
$480,000Active2 beds 2 baths1,387 sq. ft.28 Tournament Way, The Hills, TX 78738
MLS# 9366004Listed by: RESERVE REALTY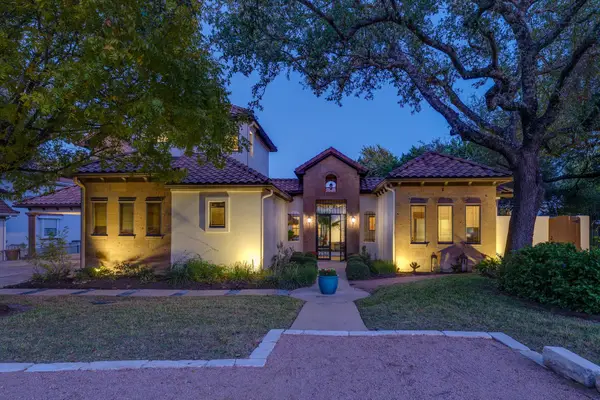 $1,150,000Active4 beds 5 baths3,344 sq. ft.
$1,150,000Active4 beds 5 baths3,344 sq. ft.3 The Hills Dr, The Hills, TX 78738
MLS# 7312779Listed by: KELLER WILLIAMS - LAKE TRAVIS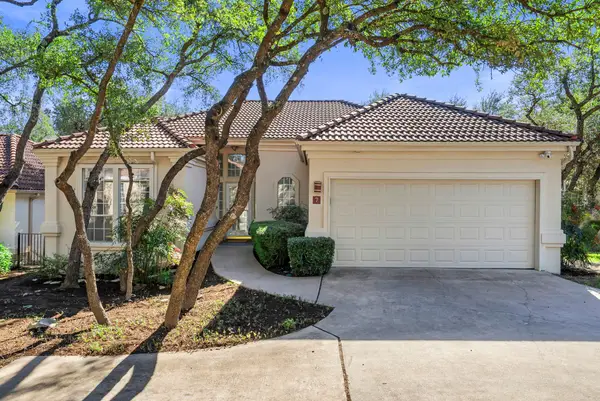 $599,999Active3 beds 3 baths1,634 sq. ft.
$599,999Active3 beds 3 baths1,634 sq. ft.7 Tourney Cv, The Hills, TX 78738
MLS# 6161799Listed by: SIERRA COMMERCIAL, LLC $695,000Active2 beds 2 baths1,849 sq. ft.
$695,000Active2 beds 2 baths1,849 sq. ft.2 Tournament Way, The Hills, TX 78738
MLS# 6579479Listed by: KUPER SOTHEBY'S INT'L REALTY- New
 $1,300,000Active4 beds 4 baths3,460 sq. ft.
$1,300,000Active4 beds 4 baths3,460 sq. ft.1 Sparrowglen Ln, The Hills, TX 78738
MLS# 9179924Listed by: COMPASS RE TEXAS, LLC  $950,000Active3 beds 4 baths3,110 sq. ft.
$950,000Active3 beds 4 baths3,110 sq. ft.50 Tiburon Dr, Austin, TX 78738
MLS# 1907305Listed by: BLACKBURN PROPERTIES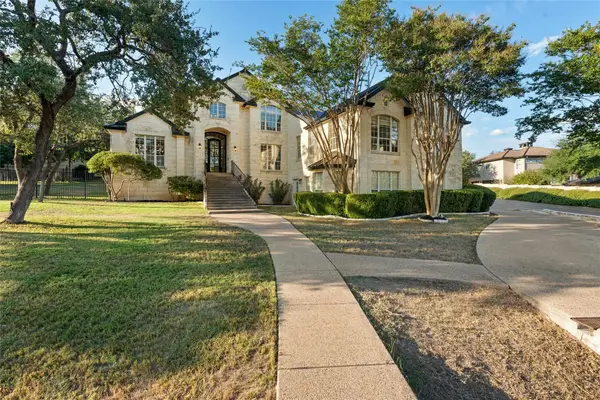 $1,625,000Active4 beds 5 baths5,183 sq. ft.
$1,625,000Active4 beds 5 baths5,183 sq. ft.2 Heatherbloom Ln, The Hills, TX 78738
MLS# 5362208Listed by: COLDWELL BANKER REALTY
