10 Norlund Way, The Woodlands, TX 77382
Local realty services provided by:American Real Estate ERA Powered
10 Norlund Way,The Woodlands, TX 77382
$3,700,000
- 5 Beds
- 7 Baths
- 6,673 sq. ft.
- Single family
- Active
Listed by: michael seder
Office: exp realty llc.
MLS#:36881719
Source:HARMLS
Price summary
- Price:$3,700,000
- Price per sq. ft.:$554.47
- Monthly HOA dues:$354.17
About this home
Exquisitely remodeled custom home overlooking the 15th Fairway of the Jack Nicklaus Golf Course in Carlton Woods! This prestigious 24 hour guard gated neighborhood offers stocked ponds for fishing, basketball courts, a club w/fitness center, golf, tennis, spa & fine dining. A gated entry leads to the paved circular driveway, where you'll find a 4 car garage, stunning curb appeal & meticulous landscaping. Large format porcelain tile & wood floors, new carpet, designer light fixtures, new quartzite counters & freshly painted interior are just a few updates. Both formals open to one another, w/an adjacent wet bar; study w/French doors & built-in desk; stunning kitchen w/gas range, breakfast bar & walk-in pantry opens to the breakfast & family rooms. Primary bedroom & guest suite down; 3 bedrooms w/en-suite baths, built-in study nook, huge storage closet, a media & game room up w/wet bar. Recently added pool & spa w/Pebble Tec finish, in-floor cleaning system, outdoor kitchen, & generator.
Contact an agent
Home facts
- Year built:2002
- Listing ID #:36881719
- Updated:December 24, 2025 at 12:39 PM
Rooms and interior
- Bedrooms:5
- Total bathrooms:7
- Full bathrooms:5
- Half bathrooms:2
- Living area:6,673 sq. ft.
Heating and cooling
- Cooling:Central Air, Electric, Zoned
- Heating:Central, Electric, Zoned
Structure and exterior
- Roof:Tile
- Year built:2002
- Building area:6,673 sq. ft.
- Lot area:0.78 Acres
Schools
- High school:THE WOODLANDS HIGH SCHOOL
- Middle school:MCCULLOUGH JUNIOR HIGH SCHOOL
- Elementary school:TOUGH ELEMENTARY SCHOOL
Utilities
- Sewer:Public Sewer
Finances and disclosures
- Price:$3,700,000
- Price per sq. ft.:$554.47
- Tax amount:$47,726 (2024)
New listings near 10 Norlund Way
- New
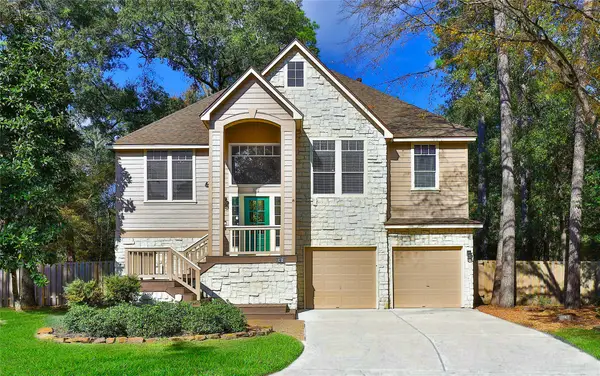 $675,000Active4 beds 3 baths2,636 sq. ft.
$675,000Active4 beds 3 baths2,636 sq. ft.33 Mistyhaven Place, The Woodlands, TX 77381
MLS# 47793652Listed by: JACK ALLEN REAL ESTATE COMPANY LLC - New
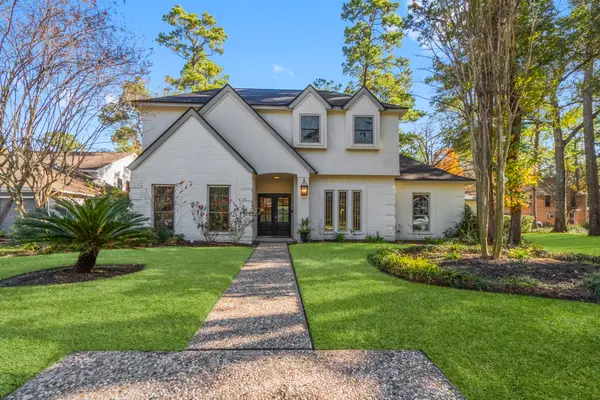 $699,000Active4 beds 3 baths2,693 sq. ft.
$699,000Active4 beds 3 baths2,693 sq. ft.4 Maystar Court, The Woodlands, TX 77380
MLS# 31130926Listed by: HOMESMART - New
 $357,000Active3 beds 2 baths2,125 sq. ft.
$357,000Active3 beds 2 baths2,125 sq. ft.15 Lilac Ridge Place, The Woodlands, TX 77384
MLS# 45247485Listed by: RA BROKERS - New
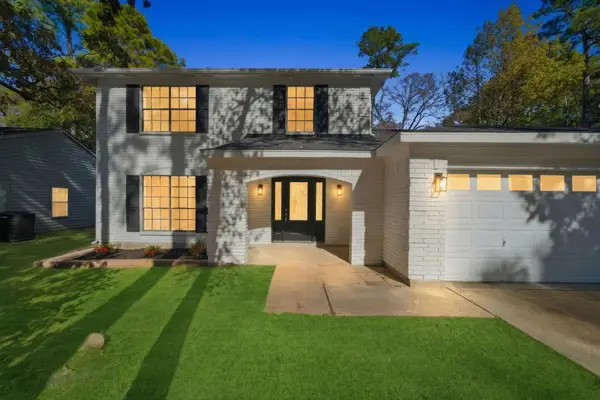 $399,900Active3 beds 3 baths1,832 sq. ft.
$399,900Active3 beds 3 baths1,832 sq. ft.22 Cricket Hollow Place, Spring, TX 77381
MLS# 97816553Listed by: KELLER WILLIAMS REALTY PROFESSIONALS 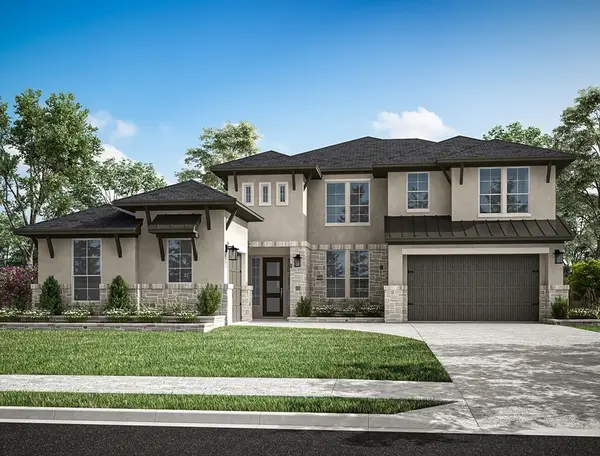 $835,000Pending5 beds 5 baths4,392 sq. ft.
$835,000Pending5 beds 5 baths4,392 sq. ft.5035 Burkland Woods Drive, Spring, TX 77386
MLS# 3922233Listed by: TRI POINTE HOMES- New
 $1,199,000Active4 beds 4 baths4,539 sq. ft.
$1,199,000Active4 beds 4 baths4,539 sq. ft.79 S Bantam Woods Circle, The Woodlands, TX 77382
MLS# 2900927Listed by: CORCORAN GENESIS - New
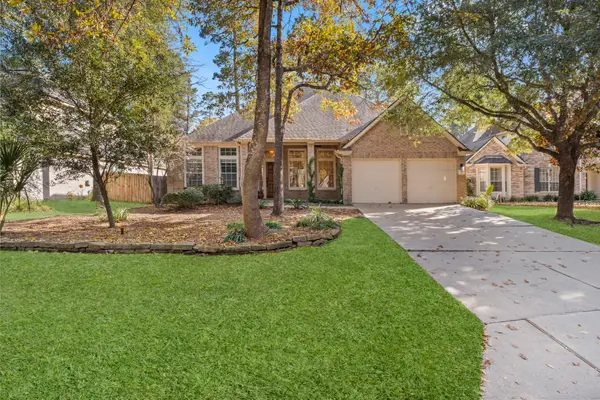 $500,000Active4 beds 2 baths2,364 sq. ft.
$500,000Active4 beds 2 baths2,364 sq. ft.35 Valley Mead Place, The Woodlands, TX 77384
MLS# 10289146Listed by: EXP REALTY LLC - New
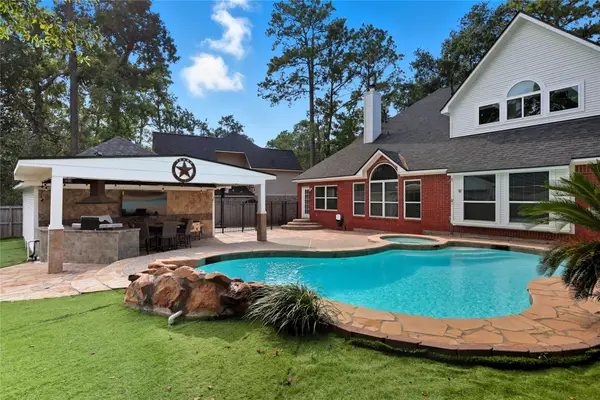 $699,000Active4 beds 3 baths3,303 sq. ft.
$699,000Active4 beds 3 baths3,303 sq. ft.35 Outervale Place, The Woodlands, TX 77381
MLS# 59979548Listed by: EXP REALTY LLC - New
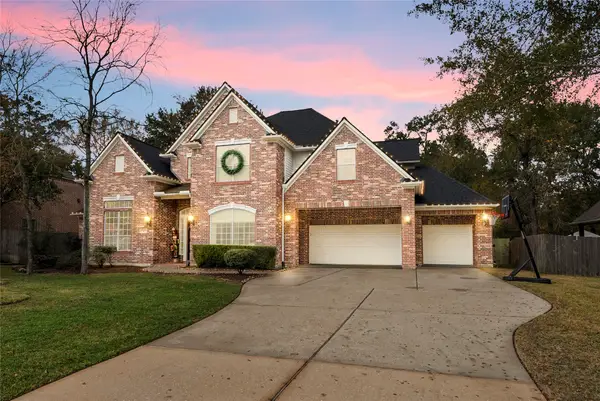 $1,225,000Active5 beds 5 baths4,919 sq. ft.
$1,225,000Active5 beds 5 baths4,919 sq. ft.6 Lagato Place, Spring, TX 77382
MLS# 43003653Listed by: COMPASS RE TEXAS, LLC - THE WOODLANDS - New
 $565,000Active4 beds 3 baths3,285 sq. ft.
$565,000Active4 beds 3 baths3,285 sq. ft.7 Raindance Court, The Woodlands, TX 77385
MLS# 47164016Listed by: RE/MAX THE WOODLANDS & SPRING
