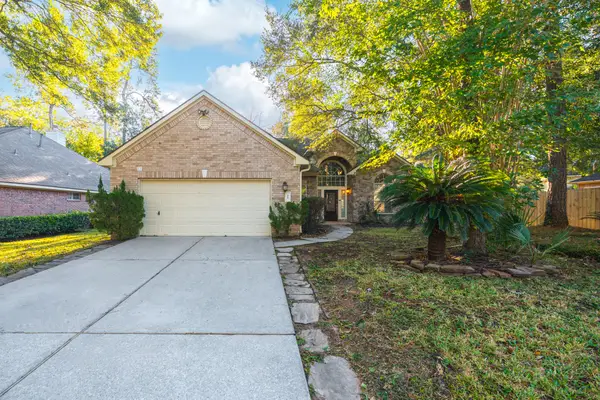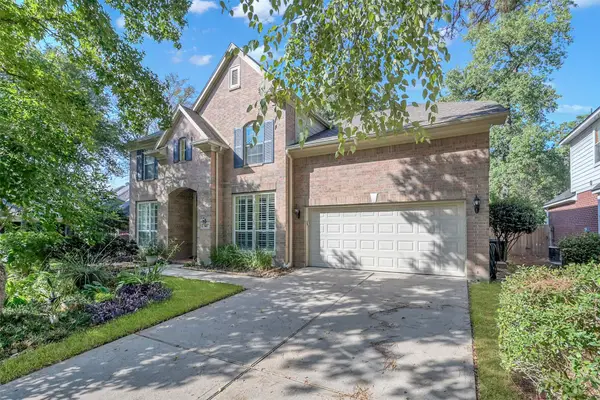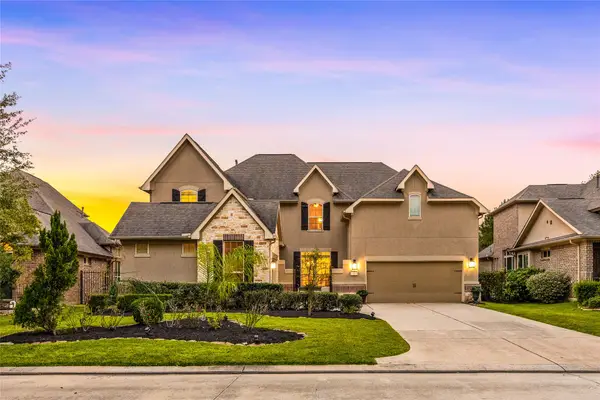109 N Misty Morning Trace, The Woodlands, TX 77381
Local realty services provided by:ERA Experts
109 N Misty Morning Trace,The Woodlands, TX 77381
$875,000
- 4 Beds
- 4 Baths
- 3,106 sq. ft.
- Single family
- Active
Listed by:michael seder
Office:exp realty llc.
MLS#:9306118
Source:HARMLS
Price summary
- Price:$875,000
- Price per sq. ft.:$281.71
About this home
Impeccably maintained and updated LifeForms home with a private backyard in Panther Creek! A recently replaced roof, new double and triple paned windows, updated wood floors and stairs, climate controlled and oversized 2 car garage, a whole home generator, and resurfaced PebbleTec pool are just a few highlights! The family room w/dual sided gas fireplace opens to the kitchen, breakfast room, and screened-in porch. The modernized kitchen w/a SubZero fridge, leathered Taj Mahal quartzite counters, Miele gas range, Fisher & Paykel drawer dishwasher and gorgeous cabinetry has an adjacent laundry room w/updated cabinetry to match the kitchen, and a beverage fridge. Primary bedroom suite downstairs; gameroom & 3 bedrooms upstairs - one has an en-suite bath, and 2 share a Jack & Jill bath. The meticulously landscaped yard features a heated pool and spa, outdoor kitchen with bar seating, a gas grill, pizza oven and Big Green Egg, and a mosquito misting system so you can enjoy the outdoors!
Contact an agent
Home facts
- Year built:1989
- Listing ID #:9306118
- Updated:October 30, 2025 at 11:44 AM
Rooms and interior
- Bedrooms:4
- Total bathrooms:4
- Full bathrooms:3
- Half bathrooms:1
- Living area:3,106 sq. ft.
Heating and cooling
- Cooling:Central Air, Electric
- Heating:Central, Gas
Structure and exterior
- Roof:Composition
- Year built:1989
- Building area:3,106 sq. ft.
- Lot area:0.39 Acres
Schools
- High school:THE WOODLANDS COLLEGE PARK HIGH SCHOOL
- Middle school:KNOX JUNIOR HIGH SCHOOL
- Elementary school:SALLY RIDE ELEMENTARY SCHOOL
Utilities
- Sewer:Public Sewer
Finances and disclosures
- Price:$875,000
- Price per sq. ft.:$281.71
- Tax amount:$9,405 (2024)
New listings near 109 N Misty Morning Trace
- New
 $550,000Active4 beds 3 baths2,178 sq. ft.
$550,000Active4 beds 3 baths2,178 sq. ft.10809 Colony Wood Place, The Woodlands, TX 77380
MLS# 50468301Listed by: REAL BROKER, LLC - New
 $530,000Active3 beds 2 baths2,624 sq. ft.
$530,000Active3 beds 2 baths2,624 sq. ft.22 Westwinds Circle, The Woodlands, TX 77382
MLS# 97927719Listed by: GRAND TERRA REALTY - New
 $399,900Active3 beds 3 baths2,679 sq. ft.
$399,900Active3 beds 3 baths2,679 sq. ft.12 Rosedale Brook Court, The Woodlands, TX 77381
MLS# 53890892Listed by: COLDWELL BANKER REALTY - GREATER NORTHWEST - New
 $229,000Active3 beds 3 baths1,441 sq. ft.
$229,000Active3 beds 3 baths1,441 sq. ft.6 E Willowood Court, The Woodlands, TX 77381
MLS# 58204205Listed by: WICK MULLINS REALTY LLC - Open Sun, 1 to 3pmNew
 $379,990Active3 beds 2 baths1,632 sq. ft.
$379,990Active3 beds 2 baths1,632 sq. ft.62 S Woodstock Circle Drive, The Woodlands, TX 77381
MLS# 62957512Listed by: WOODLANDS REALTY, LLC - Open Sat, 2 to 4pmNew
 $444,900Active5 beds 3 baths2,464 sq. ft.
$444,900Active5 beds 3 baths2,464 sq. ft.18 S Cypress Pine Drive, The Woodlands, TX 77381
MLS# 9164017Listed by: COLDWELL BANKER REALTY - THE WOODLANDS - Open Sat, 11am to 2pmNew
 $750,000Active5 beds 4 baths3,610 sq. ft.
$750,000Active5 beds 4 baths3,610 sq. ft.143 S Goldenvine Circle, The Woodlands, TX 77382
MLS# 51120230Listed by: GREEN & ASSOCIATES REAL ESTATE - Open Sat, 12 to 4pmNew
 $830,000Active5 beds 5 baths4,171 sq. ft.
$830,000Active5 beds 5 baths4,171 sq. ft.27 Tioga Place, Tomball, TX 77375
MLS# 5451072Listed by: CORCORAN GENESIS - New
 $2,750,000Active5 beds 8 baths7,356 sq. ft.
$2,750,000Active5 beds 8 baths7,356 sq. ft.14 N Palmiera Circle, The Woodlands, TX 77382
MLS# 25690883Listed by: EXP REALTY LLC - New
 $950,000Active3 beds 4 baths2,807 sq. ft.
$950,000Active3 beds 4 baths2,807 sq. ft.222 Breezy Way, The Woodlands, TX 77380
MLS# 41154526Listed by: CONNECT REALTY.COM
