114 S Mill Trace Drive, The Woodlands, TX 77381
Local realty services provided by:American Real Estate ERA Powered
114 S Mill Trace Drive,The Woodlands, TX 77381
- 4 Beds
- 4 Baths
- - sq. ft.
- Single family
- Sold
Listed by: valentina marcano-boscan
Office: exp realty llc.
MLS#:4978371
Source:HARMLS
Sorry, we are unable to map this address
Price summary
- Price:
About this home
Exquisitely remodeled in the heart of The Woodlands! Nestled in the highly sought-after village of Panther Creek, this stunningly remodeled home blends timeless elegance with modern design. The brand-new kitchen features Taj Mahal quartzite, designer-style hardware, light fixtures, new appliances & custom finishes. The remodeled primary en-suite bath offers dolomite countertops, chic ceramic tile & luxurious details, while secondary baths have been beautifully updated as well. Gorgeous new hardwood flooring flows throughout, highlighted by a white oak staircase with circular spindles that creates a fresh, sophisticated look. With soaring ceilings, a dining room with a statement fixture & a versatile den ideal for an office or game room, this home is as functional as it is beautiful. Secondary bedrooms & game room upstairs. Zoned to top-rated schools. Within walking distance to nearby parks. Minutes from Hughes Landing, Market St & Waterway - enjoy The Woodlands lifestyle at its finest.
Contact an agent
Home facts
- Year built:1991
- Listing ID #:4978371
- Updated:December 24, 2025 at 06:14 AM
Rooms and interior
- Bedrooms:4
- Total bathrooms:4
- Full bathrooms:3
- Half bathrooms:1
Heating and cooling
- Cooling:Central Air, Electric
- Heating:Central, Gas
Structure and exterior
- Roof:Composition
- Year built:1991
Schools
- High school:THE WOODLANDS COLLEGE PARK HIGH SCHOOL
- Middle school:KNOX JUNIOR HIGH SCHOOL
- Elementary school:SALLY RIDE ELEMENTARY SCHOOL
Utilities
- Sewer:Public Sewer
Finances and disclosures
- Price:
- Tax amount:$10,093 (2024)
New listings near 114 S Mill Trace Drive
- New
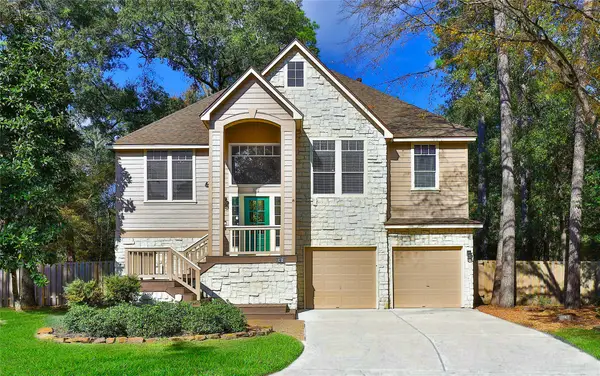 $675,000Active4 beds 3 baths2,636 sq. ft.
$675,000Active4 beds 3 baths2,636 sq. ft.33 Mistyhaven Place, The Woodlands, TX 77381
MLS# 47793652Listed by: JACK ALLEN REAL ESTATE COMPANY LLC - New
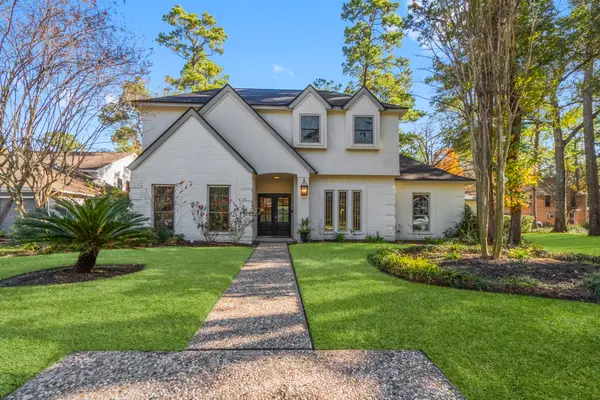 $699,000Active4 beds 3 baths2,693 sq. ft.
$699,000Active4 beds 3 baths2,693 sq. ft.4 Maystar Court, The Woodlands, TX 77380
MLS# 31130926Listed by: HOMESMART - New
 $357,000Active3 beds 2 baths2,125 sq. ft.
$357,000Active3 beds 2 baths2,125 sq. ft.15 Lilac Ridge Place, The Woodlands, TX 77384
MLS# 45247485Listed by: RA BROKERS - New
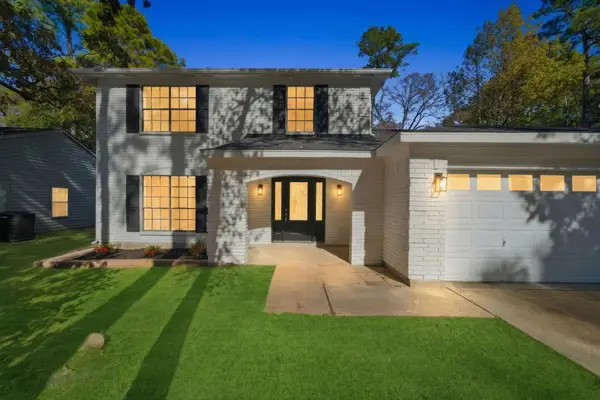 $399,900Active3 beds 3 baths1,832 sq. ft.
$399,900Active3 beds 3 baths1,832 sq. ft.22 Cricket Hollow Place, Spring, TX 77381
MLS# 97816553Listed by: KELLER WILLIAMS REALTY PROFESSIONALS 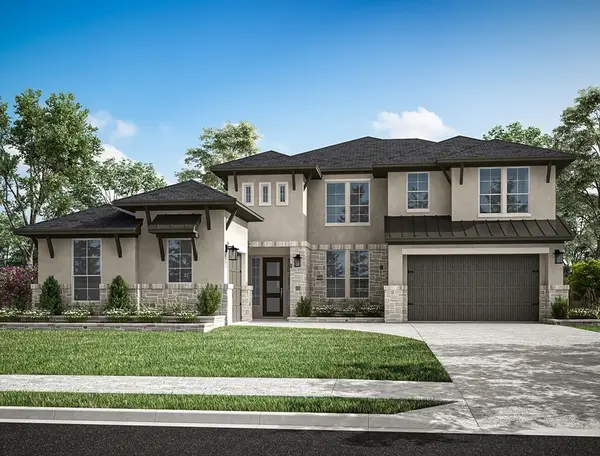 $835,000Pending5 beds 5 baths4,392 sq. ft.
$835,000Pending5 beds 5 baths4,392 sq. ft.5035 Burkland Woods Drive, Spring, TX 77386
MLS# 3922233Listed by: TRI POINTE HOMES- New
 $1,199,000Active4 beds 4 baths4,539 sq. ft.
$1,199,000Active4 beds 4 baths4,539 sq. ft.79 S Bantam Woods Circle, The Woodlands, TX 77382
MLS# 2900927Listed by: CORCORAN GENESIS - New
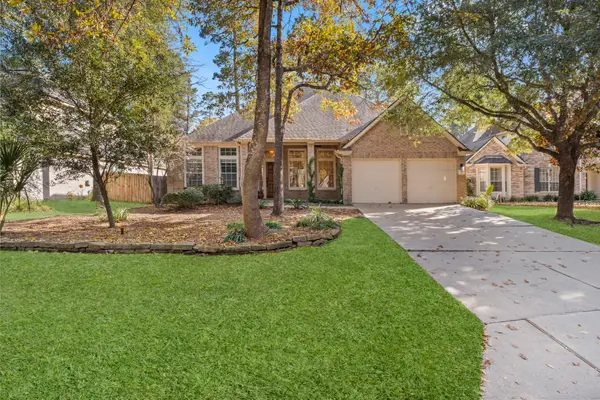 $500,000Active4 beds 2 baths2,364 sq. ft.
$500,000Active4 beds 2 baths2,364 sq. ft.35 Valley Mead Place, The Woodlands, TX 77384
MLS# 10289146Listed by: EXP REALTY LLC - New
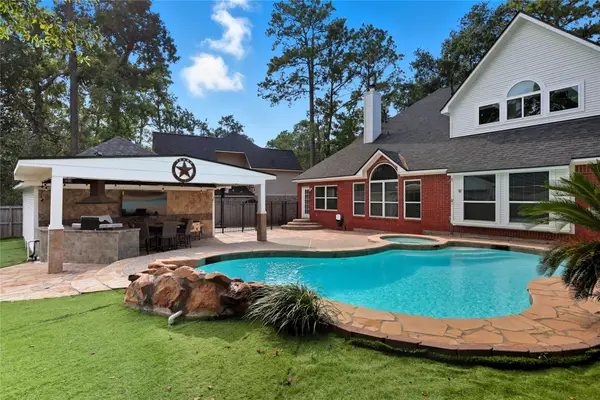 $699,000Active4 beds 3 baths3,303 sq. ft.
$699,000Active4 beds 3 baths3,303 sq. ft.35 Outervale Place, The Woodlands, TX 77381
MLS# 59979548Listed by: EXP REALTY LLC - New
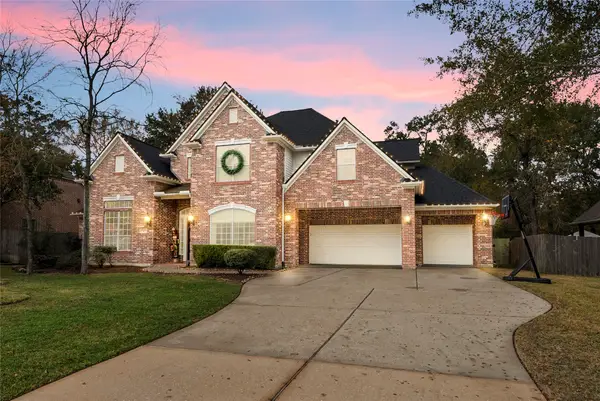 $1,225,000Active5 beds 5 baths4,919 sq. ft.
$1,225,000Active5 beds 5 baths4,919 sq. ft.6 Lagato Place, Spring, TX 77382
MLS# 43003653Listed by: COMPASS RE TEXAS, LLC - THE WOODLANDS - New
 $565,000Active4 beds 3 baths3,285 sq. ft.
$565,000Active4 beds 3 baths3,285 sq. ft.7 Raindance Court, The Woodlands, TX 77385
MLS# 47164016Listed by: RE/MAX THE WOODLANDS & SPRING
