11931 S Red Cedar Circle, The Woodlands, TX 77380
Local realty services provided by:ERA EXPERTS
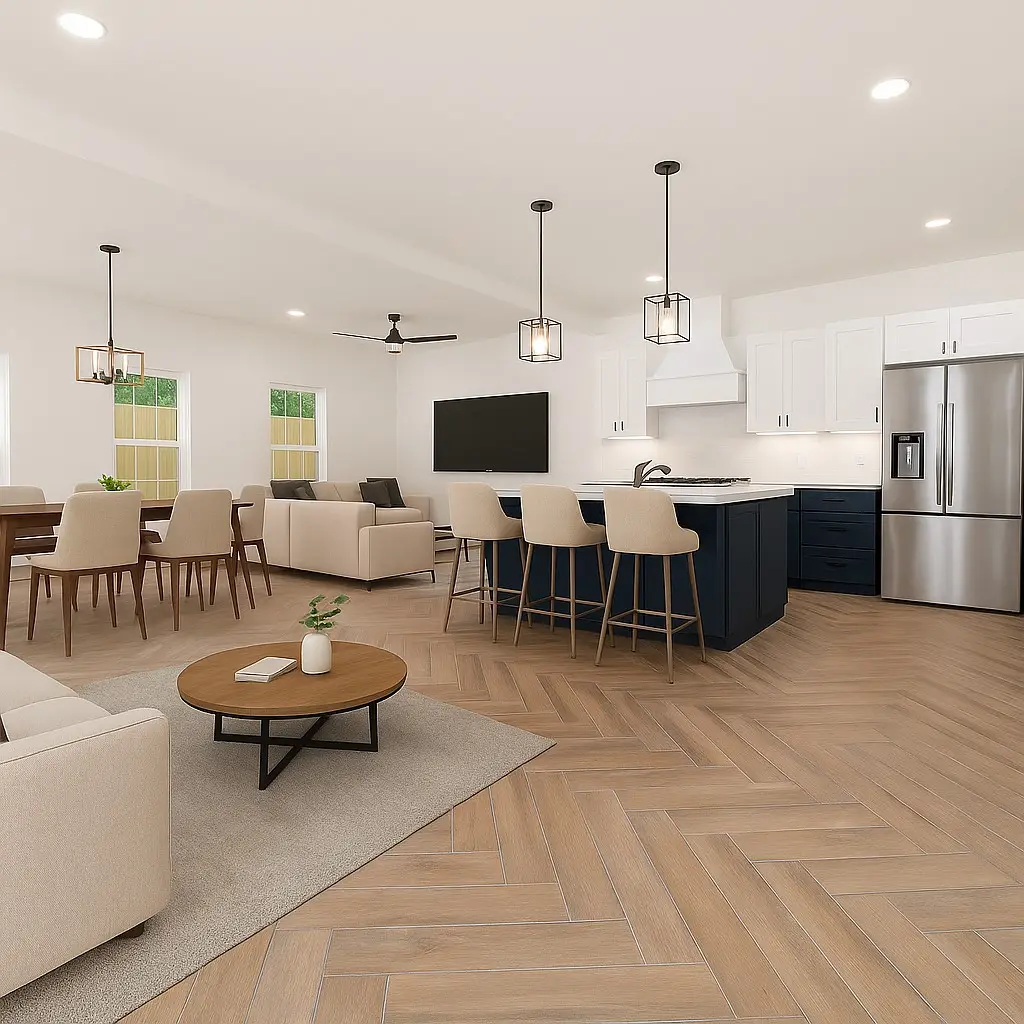
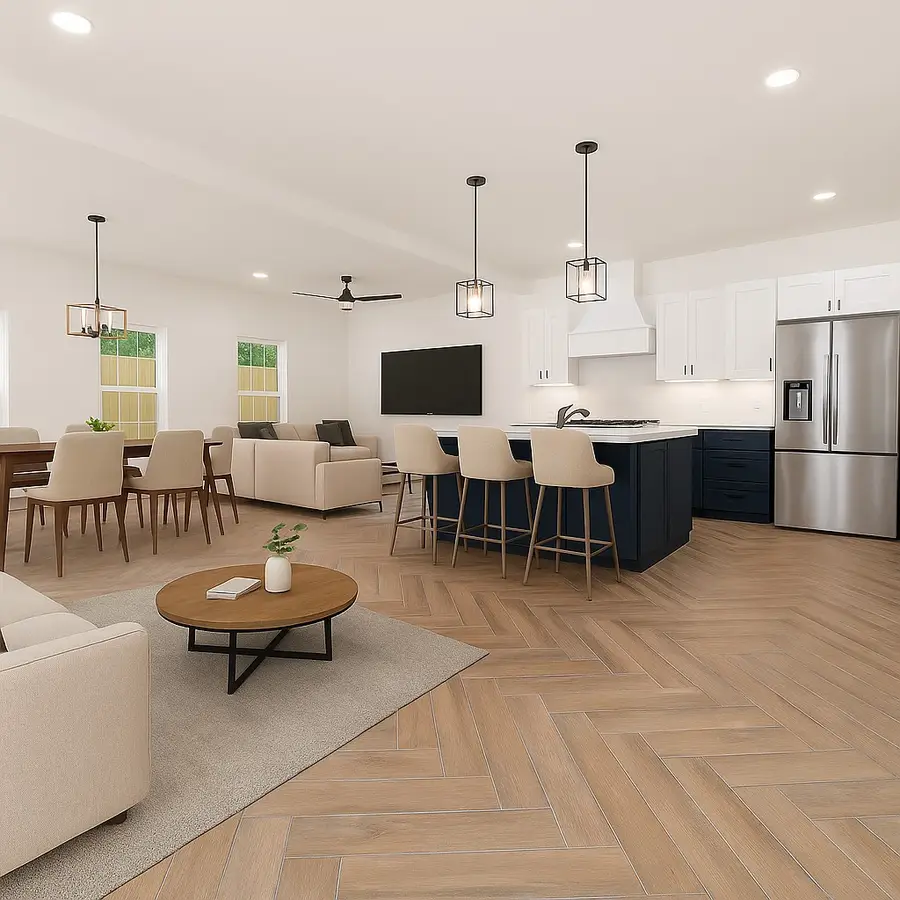

11931 S Red Cedar Circle,The Woodlands, TX 77380
$629,990
- 5 Beds
- 4 Baths
- 3,508 sq. ft.
- Single family
- Pending
Listed by:bob azzarello
Office:robert azzarello, broker
MLS#:30211772
Source:HARMLS
Price summary
- Price:$629,990
- Price per sq. ft.:$179.59
About this home
LOCATION!! Fully remodeled home located in the heart of the Woodlands Village of Grogan’s Mill. This beautifully redesigned property features new plumbing, electric, windows, roof, flooring, and an updated kitchen perfect for modern living. The spacious floor plan offers 5 generously sized bedrooms, including a luxurious primary suite with a spectacular spa-inspired bathroom and an oversized walk-in closet. One bedroom features its own en-suite bath, ideal for multigenerational living. Upstairs, enjoy a gameroom perfect for family fun or entertaining. Step outside to a manageable backyard with a tall privacy fence/no rear neighbors, offering a peaceful outdoor space. Enjoy ez access to walking trails, parks, and the community center, all just minutes from Market Street/Waterway/Pavilion(2mi), Farmers Market/New Grogans Library(1/4mi), Country Club and the Woodlands Resort(1/2mi). This move-in ready home combines quality, style, and an unbeatable location, schedule your showing today!
Contact an agent
Home facts
- Year built:1973
- Listing Id #:30211772
- Updated:August 19, 2025 at 12:06 AM
Rooms and interior
- Bedrooms:5
- Total bathrooms:4
- Full bathrooms:3
- Half bathrooms:1
- Living area:3,508 sq. ft.
Heating and cooling
- Cooling:Central Air, Electric
- Heating:Central, Gas
Structure and exterior
- Roof:Composition
- Year built:1973
- Building area:3,508 sq. ft.
- Lot area:0.18 Acres
Schools
- High school:THE WOODLANDS COLLEGE PARK HIGH SCHOOL
- Middle school:KNOX JUNIOR HIGH SCHOOL
- Elementary school:SAM HAILEY ELEMENTARY SCHOOL
Utilities
- Sewer:Public Sewer
Finances and disclosures
- Price:$629,990
- Price per sq. ft.:$179.59
- Tax amount:$4,961 (2024)
New listings near 11931 S Red Cedar Circle
- New
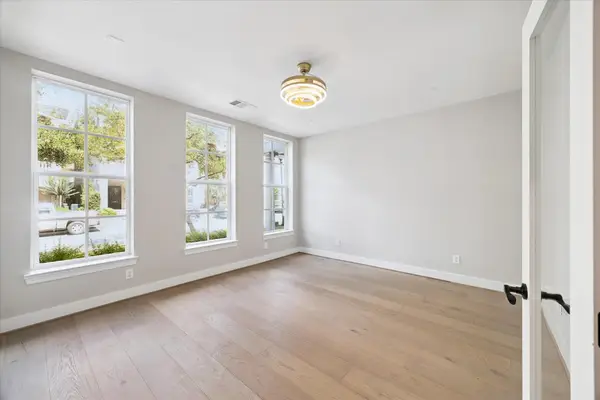 $799,999Active4 beds 4 baths2,694 sq. ft.
$799,999Active4 beds 4 baths2,694 sq. ft.26 Olmstead Row, The Woodlands, TX 77380
MLS# 15083185Listed by: BOWDEN REALTY LLC - New
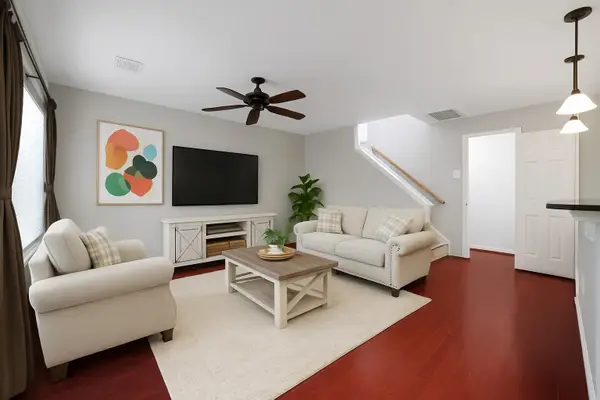 $235,000Active3 beds 3 baths1,233 sq. ft.
$235,000Active3 beds 3 baths1,233 sq. ft.26 N Walden Elms Circle, The Woodlands, TX 77382
MLS# 24159605Listed by: JACK ALLEN REAL ESTATE COMPANY LLC - New
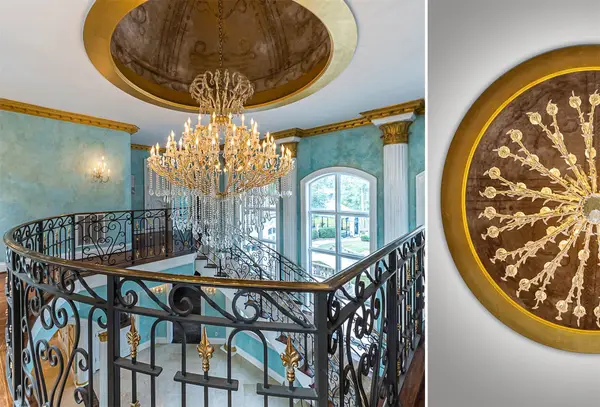 $3,200,000Active7 beds 9 baths8,431 sq. ft.
$3,200,000Active7 beds 9 baths8,431 sq. ft.206 N Tranquil Path Drive N, The Woodlands, TX 77380
MLS# 24014005Listed by: DALTON WADE INC - New
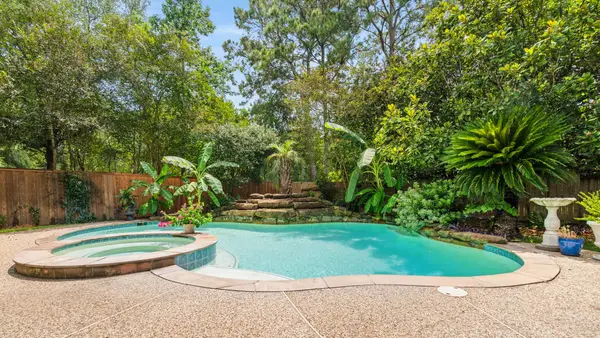 $1,039,000Active5 beds 5 baths4,340 sq. ft.
$1,039,000Active5 beds 5 baths4,340 sq. ft.3 Broadweather Place, The Woodlands, TX 77382
MLS# 78475801Listed by: POINT REAL ESTATE - New
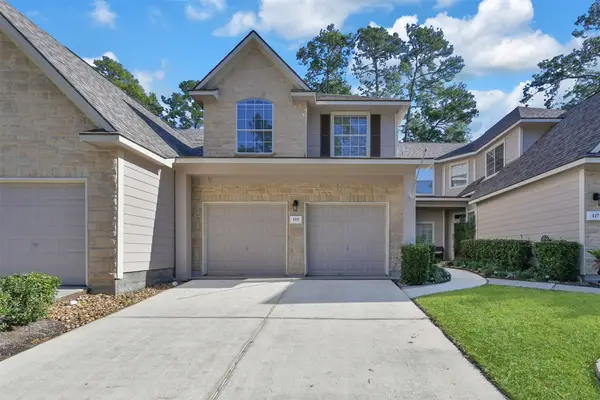 $370,000Active3 beds 3 baths1,896 sq. ft.
$370,000Active3 beds 3 baths1,896 sq. ft.115 E Greenhill Terrace Place E, The Woodlands, TX 77382
MLS# 74238883Listed by: KELLER WILLIAMS REALTY THE WOODLANDS - New
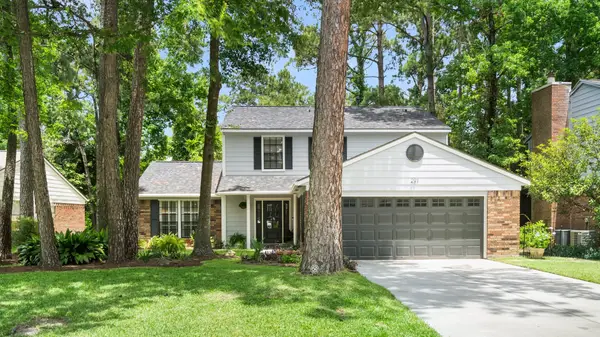 $599,000Active4 beds 3 baths2,759 sq. ft.
$599,000Active4 beds 3 baths2,759 sq. ft.291 E Rainbow Ridge Circle, The Woodlands, TX 77381
MLS# 87554431Listed by: EXP REALTY LLC 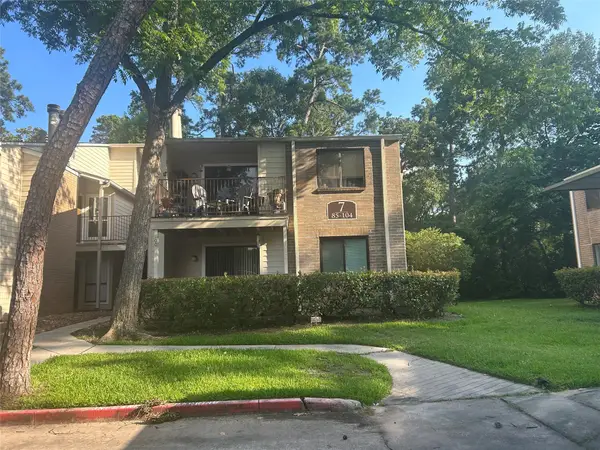 $160,000Active2 beds 1 baths878 sq. ft.
$160,000Active2 beds 1 baths878 sq. ft.3500 Tangle Brush Drive #104, The Woodlands, TX 77381
MLS# 68492970Listed by: RE/MAX PARTNERS- New
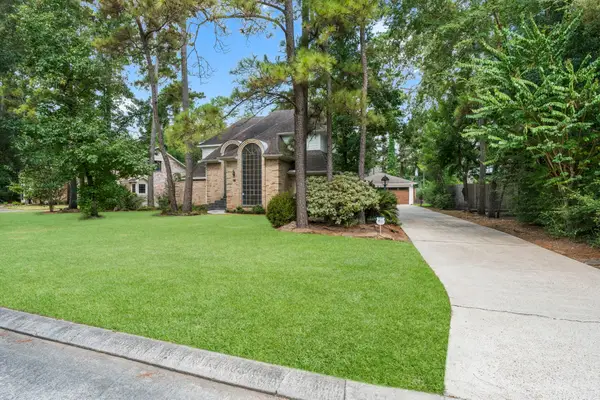 $775,000Active4 beds 4 baths2,840 sq. ft.
$775,000Active4 beds 4 baths2,840 sq. ft.14 Cascade Springs Place, The Woodlands, TX 77381
MLS# 77519834Listed by: WOODLANDS REALTY, LLC - New
 $665,000Active3 beds 3 baths3,051 sq. ft.
$665,000Active3 beds 3 baths3,051 sq. ft.82 Mill Point Place, The Woodlands, TX 77380
MLS# 58531972Listed by: BETTER HOMES AND GARDENS REAL ESTATE GARY GREENE - THE WOODLANDS - New
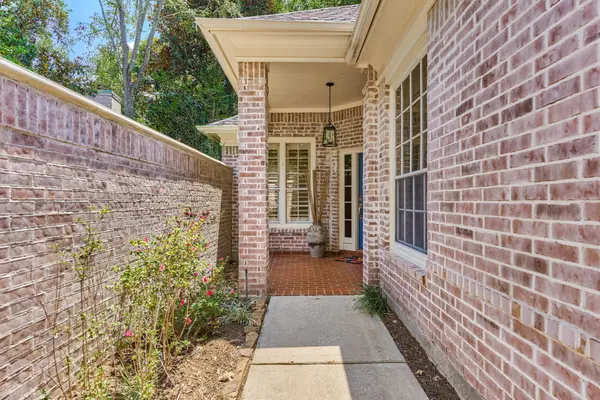 $680,000Active3 beds 3 baths2,658 sq. ft.
$680,000Active3 beds 3 baths2,658 sq. ft.74 S Castlegreen Circle, The Woodlands, TX 77381
MLS# 62305925Listed by: RE/MAX THE WOODLANDS & SPRING
