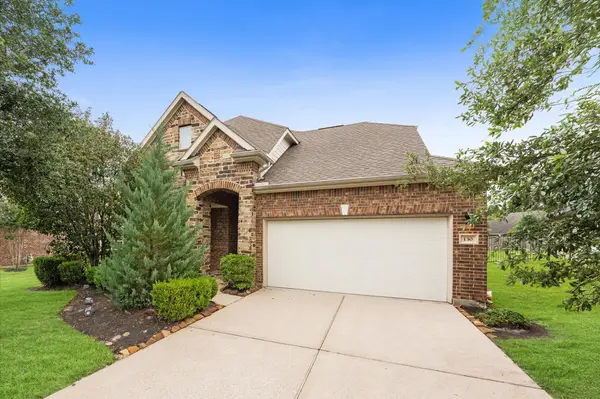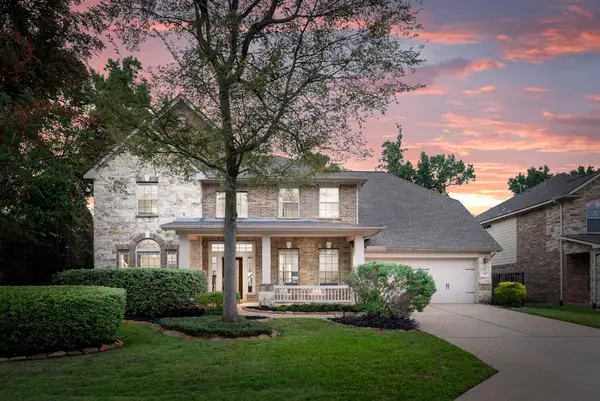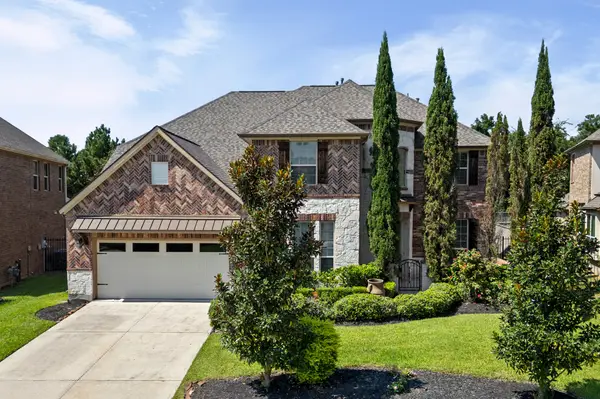128 Wild Wick Way, The Woodlands, TX 77382
Local realty services provided by:ERA Experts
Listed by:kimberly thorpe
Office:re/max integrity
MLS#:7482039
Source:HARMLS
Price summary
- Price:$479,000
- Price per sq. ft.:$223.31
- Monthly HOA dues:$293.33
About this home
Welcome to the vibrant 55+ lifestyle at Del Webb The Woodlands! This RARE 3-BED Martin Ray floor plan is tucked in a quiet section of the community and built for entertaining. Enjoy a spacious kitchen with huge an island, butler’s pantry, crown molding, pull-out drawers, and wood-look tile floors. The open layout includes a bright den, large windows, study (or formal dining), breakfast nook, and covered patio. Primary suite features a walk-in shower and generous closet. Added touches include laundry room cabinets, upgraded front door, and just off the garage, you'll find a thoughtfully designed built-in mudroom bench with storage, perfect for organizing shoes, bags, and everyday essentials—adding both function and charm to your daily routine.Gated community offers pickleball, tennis, bocce, indoor/outdoor pools, hot tubs, fitness center, and clubs for food, wine, travel, cards, and more. LOW TAXES, close to shopping, dining, and medical—you’re not just buying a home, but a lifestyle!
Contact an agent
Home facts
- Year built:2019
- Listing ID #:7482039
- Updated:September 25, 2025 at 07:11 AM
Rooms and interior
- Bedrooms:3
- Total bathrooms:2
- Full bathrooms:2
- Living area:2,145 sq. ft.
Heating and cooling
- Cooling:Central Air, Electric
- Heating:Central, Gas
Structure and exterior
- Roof:Composition
- Year built:2019
- Building area:2,145 sq. ft.
- Lot area:0.15 Acres
Schools
- High school:MAGNOLIA HIGH SCHOOL
- Middle school:BEAR BRANCH JUNIOR HIGH SCHOOL
- Elementary school:TOM R. ELLISOR ELEMENTARY SCHOOL
Utilities
- Sewer:Public Sewer
Finances and disclosures
- Price:$479,000
- Price per sq. ft.:$223.31
- Tax amount:$8,211 (2023)
New listings near 128 Wild Wick Way
- New
 $590,000Active4 beds 3 baths3,041 sq. ft.
$590,000Active4 beds 3 baths3,041 sq. ft.130 S Sawbridge Circle, Spring, TX 77389
MLS# 83893592Listed by: MANOR, LLC - New
 $825,000Active4 beds 4 baths3,362 sq. ft.
$825,000Active4 beds 4 baths3,362 sq. ft.30 Wingspan Drive, The Woodlands, TX 77381
MLS# 94896773Listed by: KELLER WILLIAMS REALTY THE WOODLANDS - Open Sat, 12 to 2pmNew
 $1,375,000Active4 beds 4 baths4,300 sq. ft.
$1,375,000Active4 beds 4 baths4,300 sq. ft.59 Blue Norther Drive, Tomball, TX 77375
MLS# 30300412Listed by: COMPASS RE TEXAS, LLC - THE WOODLANDS - New
 $995,000Active4 beds 5 baths3,817 sq. ft.
$995,000Active4 beds 5 baths3,817 sq. ft.50 River Ridge Loop, The Woodlands, TX 77389
MLS# 69409520Listed by: KELLER WILLIAMS REALTY THE WOODLANDS - New
 $985,000Active5 beds 5 baths4,297 sq. ft.
$985,000Active5 beds 5 baths4,297 sq. ft.39 Tioga Place, Tomball, TX 77375
MLS# 57655269Listed by: ZARCO PROPERTIES, LLC - New
 $430,000Active4 beds 3 baths2,192 sq. ft.
$430,000Active4 beds 3 baths2,192 sq. ft.137 E Montfair Boulevard, Montgomery, TX 77382
MLS# 72567773Listed by: KELLER WILLIAMS REALTY THE WOODLANDS - Open Sat, 12 to 2pmNew
 $1,625,000Active5 beds 6 baths6,244 sq. ft.
$1,625,000Active5 beds 6 baths6,244 sq. ft.27 Misty Grove Circle, The Woodlands, TX 77380
MLS# 25464062Listed by: KELLER WILLIAMS REALTY THE WOODLANDS - New
 $670,000Active3 beds 3 baths2,568 sq. ft.
$670,000Active3 beds 3 baths2,568 sq. ft.55 W Palmer Bend, The Woodlands, TX 77381
MLS# 97942075Listed by: EXP REALTY LLC - Open Sat, 1 to 3pmNew
 $520,000Active3 beds 2 baths1,855 sq. ft.
$520,000Active3 beds 2 baths1,855 sq. ft.42 Tranquil Glade Place, The Woodlands, TX 77381
MLS# 98742842Listed by: COLDWELL BANKER REALTY - THE WOODLANDS - Open Fri, 10am to 12pmNew
 $469,674Active3 beds 2 baths2,421 sq. ft.
$469,674Active3 beds 2 baths2,421 sq. ft.67 W Ardsley Square Place, Spring, TX 77382
MLS# 82852813Listed by: BERKSHIRE HATHAWAY HOMESERVICES PREMIER PROPERTIES
