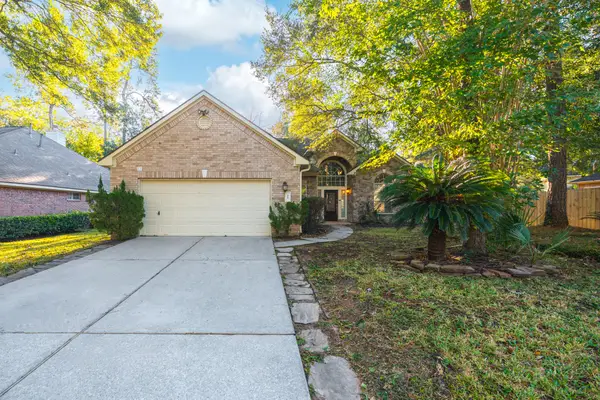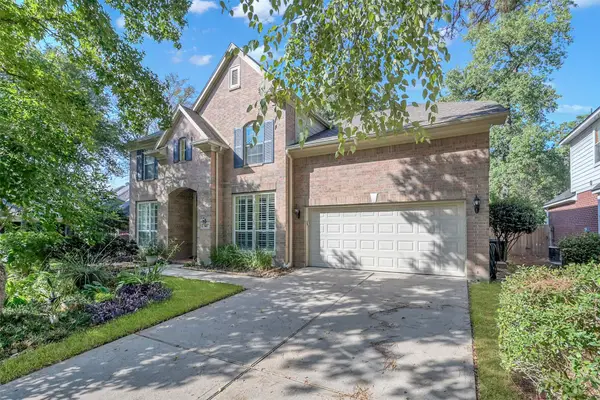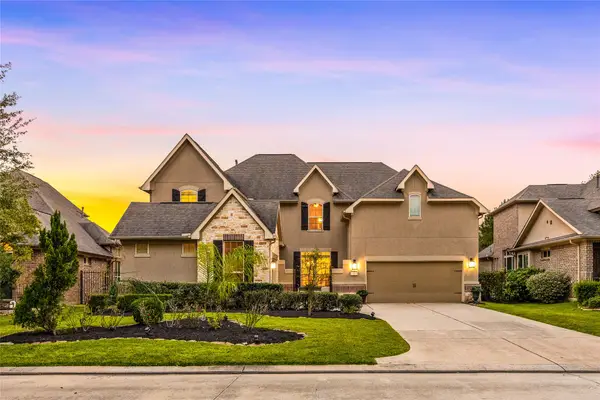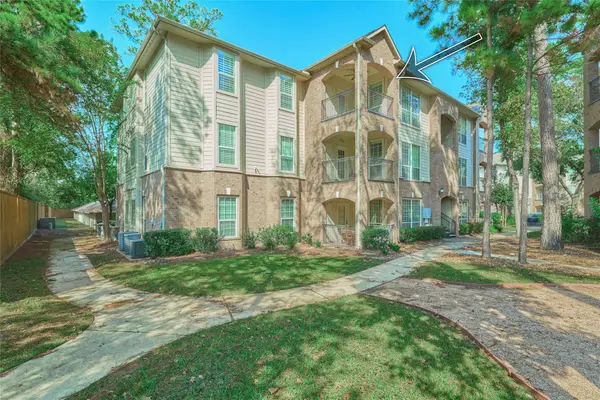18 E Ambassador Bend, The Woodlands, TX 77382
Local realty services provided by:American Real Estate ERA Powered
18 E Ambassador Bend,The Woodlands, TX 77382
$2,400,000
- 5 Beds
- 6 Baths
- 5,800 sq. ft.
- Single family
- Pending
Listed by:aaron harris
Office:aaron harris realty
MLS#:55664349
Source:HARMLS
Price summary
- Price:$2,400,000
- Price per sq. ft.:$413.79
About this home
Custom Golf Front Estate along Gary Player's Prestigious Course. Circle Drive w/ Lush Trees & Landscape, Double Cantera Iron Doors, Comprehensive Remodel of Interiors Throughout, New Light Hardwoods, On Trend Updates w/ Exquisite Stone Accents, 2 Story Foyer, Formal Living w/ Panoramic View of Pool & Golf, Cascading Iron Staircase, Elegant Dining w/ Butlers Pantry & Wine/Coffee Room. Quartz Waterfall Island Kitchen, Cathedral Ceiling Family, Breakfast & Primary Open to Pool, Spa, Elaborate Outdoor Living & Kitchen w/ World Class Golf Views! Regal Study off Foyer plus Modern Secondary Office, Chic Parlor Bath, Huge Game Room w/ Balcony take in Player's Fairway & Greens Views! New Travertine Patio Surround Sparkling Pool, Spa, Modern Firepit & Outdoor Living! Impressive Primary Suite w/ First Class Spa En-suite, Guest En-suite on 1st Floor, Second Staircase easy access Children En-Suites & Outfitted Media. 2 Utility Rooms & 1st Floor Fitness Gym. Player Woods Zoned to Deretchin & TWHS.
Contact an agent
Home facts
- Year built:2004
- Listing ID #:55664349
- Updated:October 30, 2025 at 07:15 AM
Rooms and interior
- Bedrooms:5
- Total bathrooms:6
- Full bathrooms:5
- Half bathrooms:1
- Living area:5,800 sq. ft.
Heating and cooling
- Cooling:Central Air, Electric, Zoned
- Heating:Central, Gas, Zoned
Structure and exterior
- Roof:Composition
- Year built:2004
- Building area:5,800 sq. ft.
- Lot area:0.48 Acres
Schools
- High school:THE WOODLANDS HIGH SCHOOL
- Middle school:MCCULLOUGH JUNIOR HIGH SCHOOL
- Elementary school:DERETCHIN ELEMENTARY SCHOOL
Utilities
- Sewer:Public Sewer
Finances and disclosures
- Price:$2,400,000
- Price per sq. ft.:$413.79
- Tax amount:$34,065 (2024)
New listings near 18 E Ambassador Bend
- New
 $530,000Active3 beds 2 baths2,624 sq. ft.
$530,000Active3 beds 2 baths2,624 sq. ft.22 Westwinds Circle, The Woodlands, TX 77382
MLS# 97927719Listed by: GRAND TERRA REALTY - New
 $399,900Active3 beds 3 baths2,679 sq. ft.
$399,900Active3 beds 3 baths2,679 sq. ft.12 Rosedale Brook Court, The Woodlands, TX 77381
MLS# 53890892Listed by: COLDWELL BANKER REALTY - GREATER NORTHWEST - New
 $229,000Active3 beds 3 baths1,441 sq. ft.
$229,000Active3 beds 3 baths1,441 sq. ft.6 E Willowood Court, The Woodlands, TX 77381
MLS# 58204205Listed by: WICK MULLINS REALTY LLC - Open Sun, 1 to 3pmNew
 $379,990Active3 beds 2 baths1,632 sq. ft.
$379,990Active3 beds 2 baths1,632 sq. ft.62 S Woodstock Circle Drive, The Woodlands, TX 77381
MLS# 62957512Listed by: WOODLANDS REALTY, LLC - Open Sat, 2 to 4pmNew
 $444,900Active5 beds 3 baths2,464 sq. ft.
$444,900Active5 beds 3 baths2,464 sq. ft.18 S Cypress Pine Drive, The Woodlands, TX 77381
MLS# 9164017Listed by: COLDWELL BANKER REALTY - THE WOODLANDS - Open Sat, 11am to 2pmNew
 $750,000Active5 beds 4 baths3,610 sq. ft.
$750,000Active5 beds 4 baths3,610 sq. ft.143 S Goldenvine Circle, The Woodlands, TX 77382
MLS# 51120230Listed by: GREEN & ASSOCIATES REAL ESTATE - Open Sat, 12 to 4pmNew
 $830,000Active5 beds 5 baths4,171 sq. ft.
$830,000Active5 beds 5 baths4,171 sq. ft.27 Tioga Place, Tomball, TX 77375
MLS# 5451072Listed by: CORCORAN GENESIS - New
 $2,750,000Active5 beds 8 baths7,356 sq. ft.
$2,750,000Active5 beds 8 baths7,356 sq. ft.14 N Palmiera Circle, The Woodlands, TX 77382
MLS# 25690883Listed by: EXP REALTY LLC - New
 $950,000Active3 beds 4 baths2,807 sq. ft.
$950,000Active3 beds 4 baths2,807 sq. ft.222 Breezy Way, The Woodlands, TX 77380
MLS# 41154526Listed by: CONNECT REALTY.COM - New
 $285,000Active2 beds 2 baths1,212 sq. ft.
$285,000Active2 beds 2 baths1,212 sq. ft.6607 Lake Woodlands Drive #234, The Woodlands, TX 77382
MLS# 450222Listed by: RE/MAX THE WOODLANDS & SPRING
