2 Lace Point, The Woodlands, TX 77382
Local realty services provided by:American Real Estate ERA Powered
2 Lace Point,The Woodlands, TX 77382
$3,490,000
- 5 Beds
- 8 Baths
- 7,612 sq. ft.
- Single family
- Active
Listed by: michael seder
Office: exp realty llc.
MLS#:45469661
Source:HARMLS
Price summary
- Price:$3,490,000
- Price per sq. ft.:$458.49
- Monthly HOA dues:$354.17
About this home
Spectacular custom home in 24 hour guard gated Carlton Woods! Located on the largest lot on the street, this Mediterranean showstopper was designed for luxe entertaining and comfortable living! A 5 car garage ensures plenty of parking, and a spacious, brick paver driveway leads to the entrance, framed by manicured gardens. Polished travertine and hardwood flooring, Italian crystal chandeliers, plantation shutters and architecturally carved ceilings are just a few highlights. Venetian plastered walls in the formal dining; exquisite living room offers butted glass windows overlooking the backyard and pool. The enormous open kitchen is the heart of the home, with a bar off the family room featuring leathered marble counters, a beverage fridge and ice maker. Primary bedroom down has a spectacular bath and 2 huge walk-in closets. A private guest suite with its own garage, kitchenette, and W/D connections is ideal for in-laws. Game room, media room, and 3 bedrooms w/en-suite baths upstairs.
Contact an agent
Home facts
- Year built:2013
- Listing ID #:45469661
- Updated:December 24, 2025 at 12:39 PM
Rooms and interior
- Bedrooms:5
- Total bathrooms:8
- Full bathrooms:5
- Half bathrooms:3
- Living area:7,612 sq. ft.
Heating and cooling
- Cooling:Central Air, Electric, Zoned
- Heating:Central, Gas, Zoned
Structure and exterior
- Roof:Tile
- Year built:2013
- Building area:7,612 sq. ft.
- Lot area:0.51 Acres
Schools
- High school:THE WOODLANDS HIGH SCHOOL
- Middle school:MCCULLOUGH JUNIOR HIGH SCHOOL
- Elementary school:TOUGH ELEMENTARY SCHOOL
Utilities
- Sewer:Public Sewer
Finances and disclosures
- Price:$3,490,000
- Price per sq. ft.:$458.49
- Tax amount:$46,737 (2024)
New listings near 2 Lace Point
- New
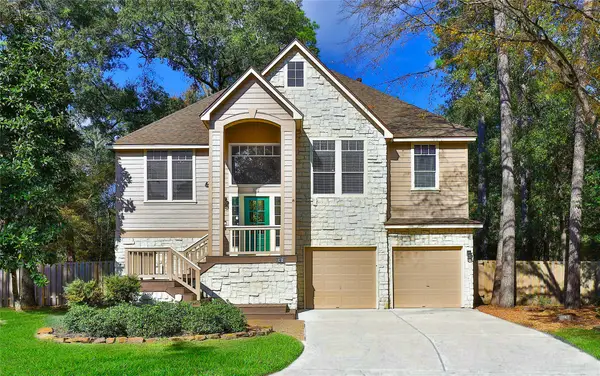 $675,000Active4 beds 3 baths2,636 sq. ft.
$675,000Active4 beds 3 baths2,636 sq. ft.33 Mistyhaven Place, The Woodlands, TX 77381
MLS# 47793652Listed by: JACK ALLEN REAL ESTATE COMPANY LLC - New
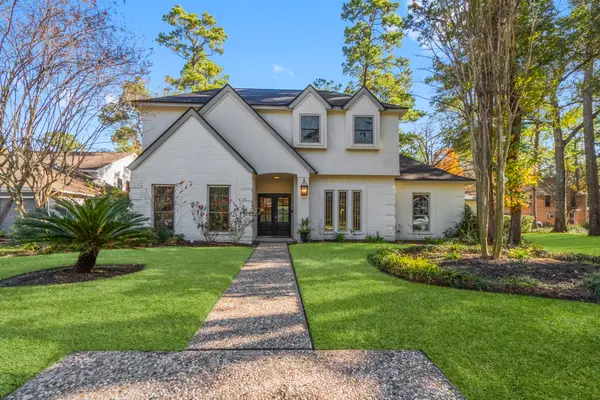 $699,000Active4 beds 3 baths2,693 sq. ft.
$699,000Active4 beds 3 baths2,693 sq. ft.4 Maystar Court, The Woodlands, TX 77380
MLS# 31130926Listed by: HOMESMART - New
 $357,000Active3 beds 2 baths2,125 sq. ft.
$357,000Active3 beds 2 baths2,125 sq. ft.15 Lilac Ridge Place, The Woodlands, TX 77384
MLS# 45247485Listed by: RA BROKERS - New
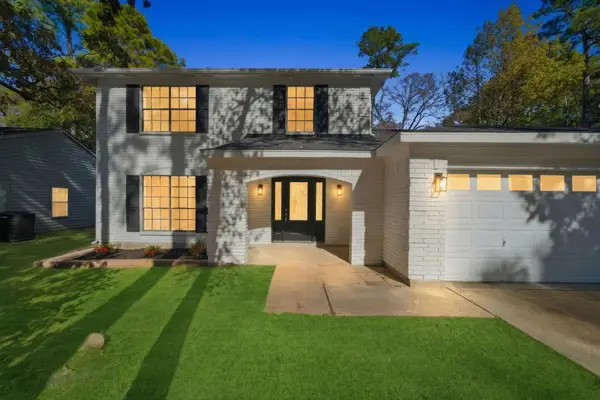 $399,900Active3 beds 3 baths1,832 sq. ft.
$399,900Active3 beds 3 baths1,832 sq. ft.22 Cricket Hollow Place, Spring, TX 77381
MLS# 97816553Listed by: KELLER WILLIAMS REALTY PROFESSIONALS 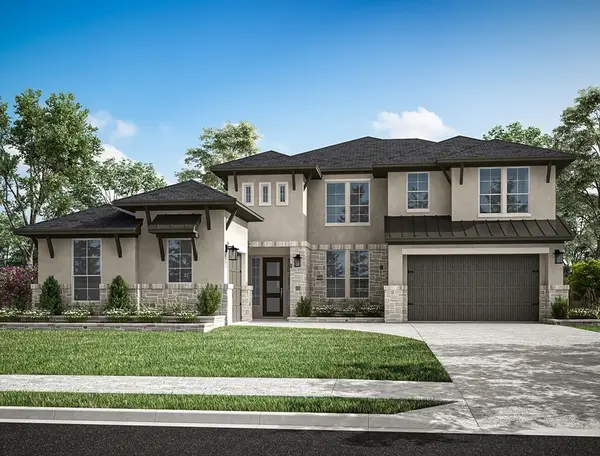 $835,000Pending5 beds 5 baths4,392 sq. ft.
$835,000Pending5 beds 5 baths4,392 sq. ft.5035 Burkland Woods Drive, Spring, TX 77386
MLS# 3922233Listed by: TRI POINTE HOMES- New
 $1,199,000Active4 beds 4 baths4,539 sq. ft.
$1,199,000Active4 beds 4 baths4,539 sq. ft.79 S Bantam Woods Circle, The Woodlands, TX 77382
MLS# 2900927Listed by: CORCORAN GENESIS - New
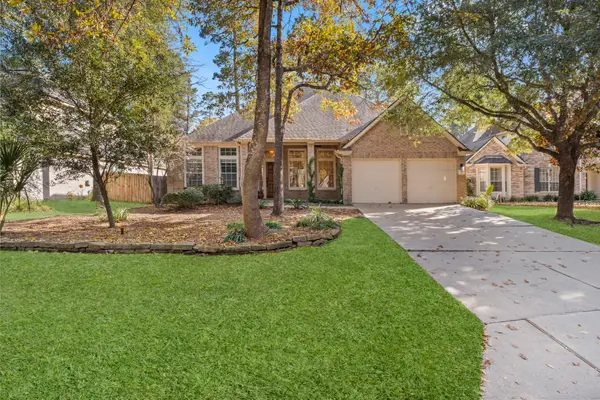 $500,000Active4 beds 2 baths2,364 sq. ft.
$500,000Active4 beds 2 baths2,364 sq. ft.35 Valley Mead Place, The Woodlands, TX 77384
MLS# 10289146Listed by: EXP REALTY LLC - New
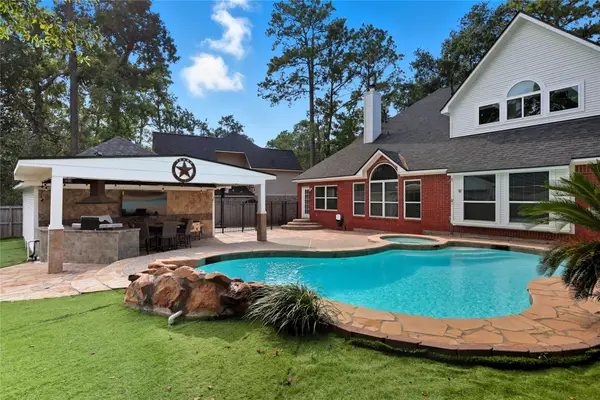 $699,000Active4 beds 3 baths3,303 sq. ft.
$699,000Active4 beds 3 baths3,303 sq. ft.35 Outervale Place, The Woodlands, TX 77381
MLS# 59979548Listed by: EXP REALTY LLC - New
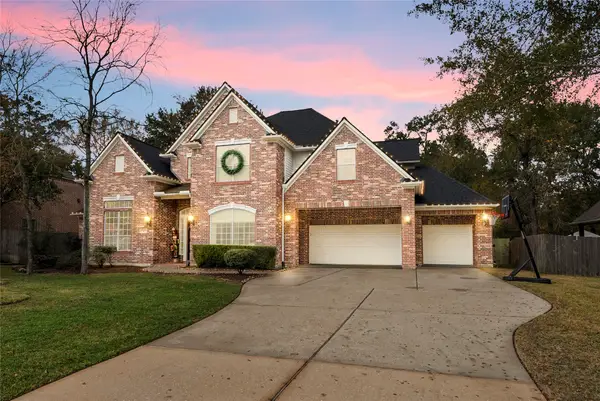 $1,225,000Active5 beds 5 baths4,919 sq. ft.
$1,225,000Active5 beds 5 baths4,919 sq. ft.6 Lagato Place, Spring, TX 77382
MLS# 43003653Listed by: COMPASS RE TEXAS, LLC - THE WOODLANDS - New
 $565,000Active4 beds 3 baths3,285 sq. ft.
$565,000Active4 beds 3 baths3,285 sq. ft.7 Raindance Court, The Woodlands, TX 77385
MLS# 47164016Listed by: RE/MAX THE WOODLANDS & SPRING
