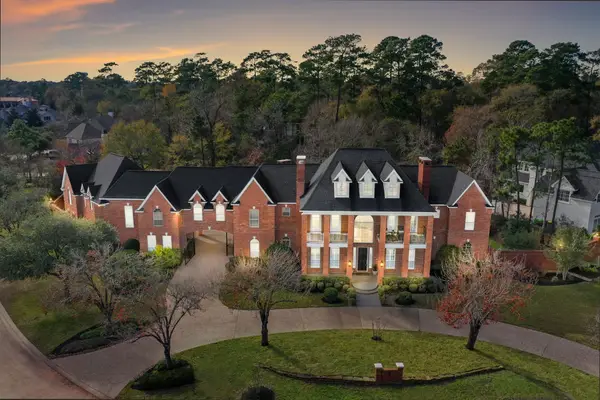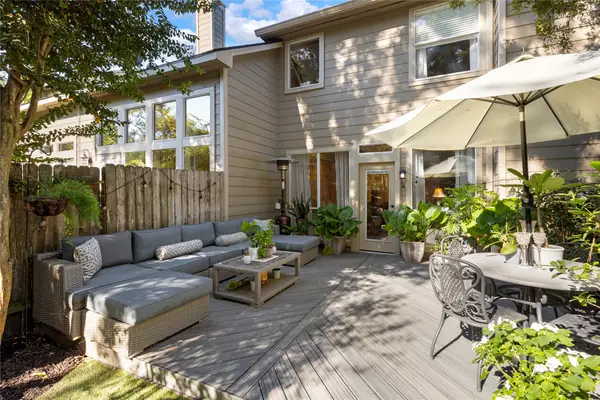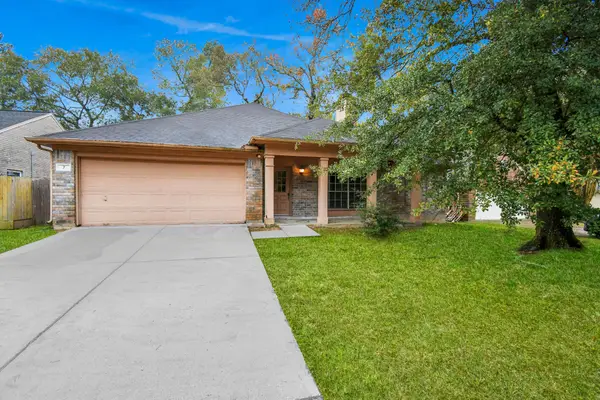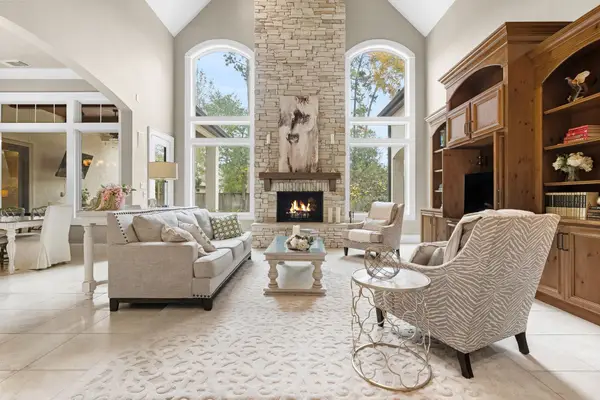230 S Fazio Way, The Woodlands, TX 77389
Local realty services provided by:ERA Experts
230 S Fazio Way,The Woodlands, TX 77389
$3,700,000
- 6 Beds
- 9 Baths
- 10,428 sq. ft.
- Single family
- Active
Listed by: michael seder
Office: exp realty llc.
MLS#:32802948
Source:HARMLS
Price summary
- Price:$3,700,000
- Price per sq. ft.:$354.81
- Monthly HOA dues:$395.83
About this home
Exuding elegance and grandeur, this breathtaking Mediterranean estate is nestled on over an acre in the prestigious 24/7 guard-gated Carlton Woods community. A stately circular drive with stone fountains welcomes you to refined interiors—Formals, a sunken wine grotto, and a spacious family room with panoramic views of the resort-style pool, spa, and 3 covered patios. The lavish outdoor retreat features a summer kitchen, fireplace, wet bar, basketball court, and generator. The main level includes a private office and an opulent primary suite with fireplace, sitting area, coffee bar, dual closets, and a private sauna. The chef’s kitchen boasts granite counters and a formal breakfast area. Upstairs: theater, game & card rooms, wet bar, gym, library, sitting areas, and a 2nd furnished office. A rare blend of luxury, comfort, and lifestyle!
Contact an agent
Home facts
- Year built:2012
- Listing ID #:32802948
- Updated:December 17, 2025 at 03:36 PM
Rooms and interior
- Bedrooms:6
- Total bathrooms:9
- Full bathrooms:6
- Half bathrooms:3
- Living area:10,428 sq. ft.
Heating and cooling
- Cooling:Central Air, Electric
- Heating:Central, Gas
Structure and exterior
- Roof:Tile
- Year built:2012
- Building area:10,428 sq. ft.
- Lot area:1.24 Acres
Schools
- High school:TOMBALL HIGH SCHOOL
- Middle school:CREEKSIDE PARK JUNIOR HIGH SCHOOL
- Elementary school:TIMBER CREEK ELEMENTARY SCHOOL (Tomball)
Utilities
- Sewer:Public Sewer
Finances and disclosures
- Price:$3,700,000
- Price per sq. ft.:$354.81
- Tax amount:$110,581 (2025)
New listings near 230 S Fazio Way
- Open Sat, 10am to 6pmNew
 $729,900Active4 beds 4 baths2,994 sq. ft.
$729,900Active4 beds 4 baths2,994 sq. ft.15670 Audubon Park Drive, Magnolia, TX 77354
MLS# 27719186Listed by: PERRY HOMES REALTY, LLC - Open Sun, 11am to 2pmNew
 $379,000Active3 beds 2 baths1,891 sq. ft.
$379,000Active3 beds 2 baths1,891 sq. ft.58 Sandpebble Drive, The Woodlands, TX 77381
MLS# 92809792Listed by: EXP REALTY LLC - New
 $585,000Active3 beds 2 baths2,571 sq. ft.
$585,000Active3 beds 2 baths2,571 sq. ft.43 E Hobbit Glen Drive, The Woodlands, TX 77384
MLS# 13763200Listed by: WALZEL PROPERTIES - CONROE - New
 $345,000Active2 beds 2 baths1,308 sq. ft.
$345,000Active2 beds 2 baths1,308 sq. ft.2209 W Settlers Way, The Woodlands, TX 77380
MLS# 40098437Listed by: KELLER WILLIAMS REALTY THE WOODLANDS - New
 $324,999Active3 beds 3 baths1,718 sq. ft.
$324,999Active3 beds 3 baths1,718 sq. ft.2344 W Settlers Way, The Woodlands, TX 77380
MLS# 72902768Listed by: KELLER WILLIAMS REALTY THE WOODLANDS - Open Sun, 1 to 3pmNew
 $425,000Active4 beds 2 baths1,894 sq. ft.
$425,000Active4 beds 2 baths1,894 sq. ft.135 S Hollylaurel Circle, The Woodlands, TX 77382
MLS# 29315358Listed by: BETTER HOMES AND GARDENS REAL ESTATE GARY GREENE - THE WOODLANDS - New
 $2,800,000Active5 beds 7 baths7,471 sq. ft.
$2,800,000Active5 beds 7 baths7,471 sq. ft.63 N Windsail Place, The Woodlands, TX 77381
MLS# 26426179Listed by: SUNET GROUP - New
 $325,000Active3 beds 3 baths1,744 sq. ft.
$325,000Active3 beds 3 baths1,744 sq. ft.74 Valley Oaks Circle, The Woodlands, TX 77382
MLS# 60390069Listed by: COMPASS RE TEXAS, LLC - THE WOODLANDS - New
 $300,000Active3 beds 2 baths1,560 sq. ft.
$300,000Active3 beds 2 baths1,560 sq. ft.7 Amber Fire Place, Spring, TX 77381
MLS# 74307042Listed by: LPT REALTY, LLC - Open Sat, 11am to 2pmNew
 $1,400,000Active5 beds 6 baths4,885 sq. ft.
$1,400,000Active5 beds 6 baths4,885 sq. ft.30 Midday Sun Place, The Woodlands, TX 77382
MLS# 10424612Listed by: KELLER WILLIAMS REALTY THE WOODLANDS
