235 S Crimson Clover Circle, The Woodlands, TX 77381
Local realty services provided by:ERA Experts
235 S Crimson Clover Circle,Spring, TX 77381
- 4 Beds
- 3 Baths
- - sq. ft.
- Single family
- Sold
Listed by: jodi omalanz
Office: exp realty llc.
MLS#:71399140
Source:HARMLS
Sorry, we are unable to map this address
Price summary
- Price:
About this home
Welcome to Clover Park in Panther Creek, one of the most connected areas of The Woodlands. This 4-bedroom home offers a smart layout, flexible spaces, and direct access to trails that lead to parks, playgrounds, schools, VillaSport, Local Table, Torchy’s, and Velvet Taco. The main level has a defined floor plan with a private kitchen, a dining room open to the living room, and a first-floor primary suite with tall ceilings. The kitchen includes a breakfast bar and a bright nook with large windows facing the front yard. Upstairs, two bedrooms share a full bath with double sinks. A few steps above is a large bonus room and an additional bedroom, ideal for children, guests, or a home office. The backyard is quiet and versatile with a covered deck, green space, and full fencing. The yard has room for chickens, gardening, or a pool. Trails nearby make it easy to walk or bike to the park, pond, schools, dining, and shopping. Schedule your showing today!
Contact an agent
Home facts
- Year built:1990
- Listing ID #:71399140
- Updated:December 17, 2025 at 06:19 AM
Rooms and interior
- Bedrooms:4
- Total bathrooms:3
- Full bathrooms:2
- Half bathrooms:1
Heating and cooling
- Cooling:Central Air, Gas
- Heating:Central, Gas
Structure and exterior
- Roof:Composition
- Year built:1990
Schools
- High school:THE WOODLANDS COLLEGE PARK HIGH SCHOOL
- Middle school:KNOX JUNIOR HIGH SCHOOL
- Elementary school:SALLY RIDE ELEMENTARY SCHOOL
Utilities
- Sewer:Public Sewer
Finances and disclosures
- Price:
New listings near 235 S Crimson Clover Circle
- New
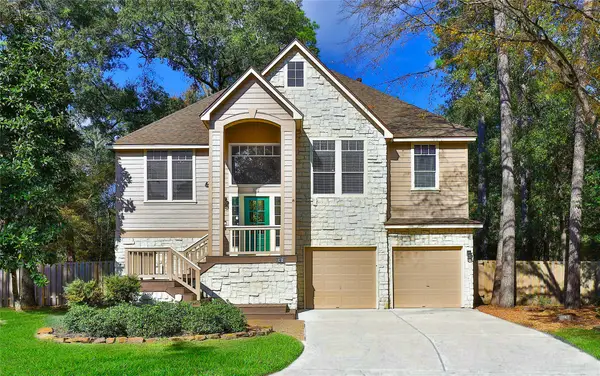 $675,000Active4 beds 3 baths2,636 sq. ft.
$675,000Active4 beds 3 baths2,636 sq. ft.33 Mistyhaven Place, The Woodlands, TX 77381
MLS# 47793652Listed by: JACK ALLEN REAL ESTATE COMPANY LLC - New
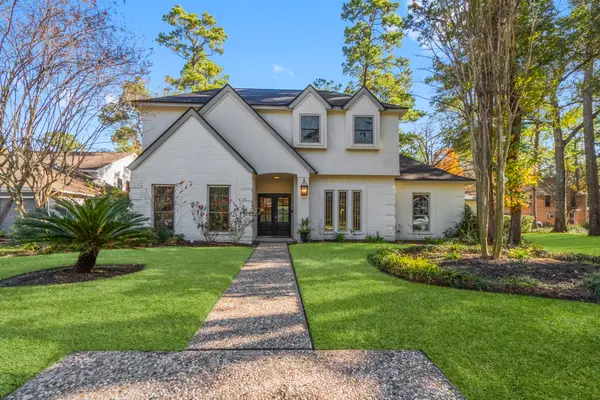 $699,000Active4 beds 3 baths2,693 sq. ft.
$699,000Active4 beds 3 baths2,693 sq. ft.4 Maystar Court, The Woodlands, TX 77380
MLS# 31130926Listed by: HOMESMART - New
 $357,000Active3 beds 2 baths2,125 sq. ft.
$357,000Active3 beds 2 baths2,125 sq. ft.15 Lilac Ridge Place, The Woodlands, TX 77384
MLS# 45247485Listed by: RA BROKERS - New
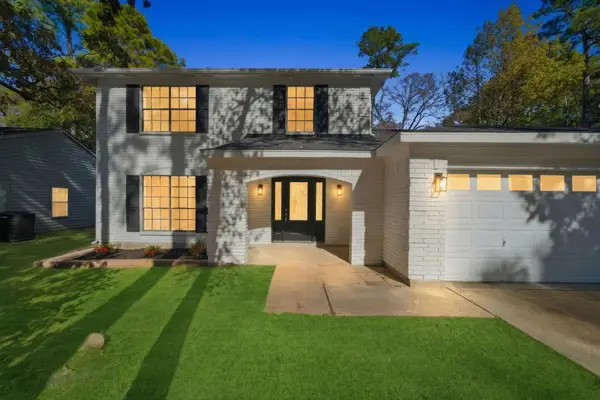 $399,900Active3 beds 3 baths1,832 sq. ft.
$399,900Active3 beds 3 baths1,832 sq. ft.22 Cricket Hollow Place, Spring, TX 77381
MLS# 97816553Listed by: KELLER WILLIAMS REALTY PROFESSIONALS 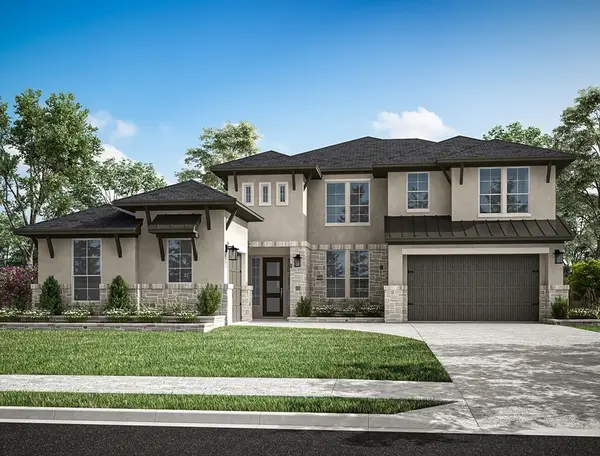 $835,000Pending5 beds 5 baths4,392 sq. ft.
$835,000Pending5 beds 5 baths4,392 sq. ft.5035 Burkland Woods Drive, Spring, TX 77386
MLS# 3922233Listed by: TRI POINTE HOMES- New
 $1,199,000Active4 beds 4 baths4,539 sq. ft.
$1,199,000Active4 beds 4 baths4,539 sq. ft.79 S Bantam Woods Circle, The Woodlands, TX 77382
MLS# 2900927Listed by: CORCORAN GENESIS - New
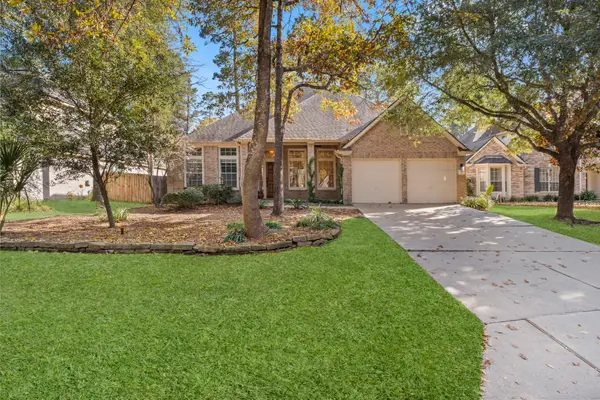 $500,000Active4 beds 2 baths2,364 sq. ft.
$500,000Active4 beds 2 baths2,364 sq. ft.35 Valley Mead Place, The Woodlands, TX 77384
MLS# 10289146Listed by: EXP REALTY LLC - New
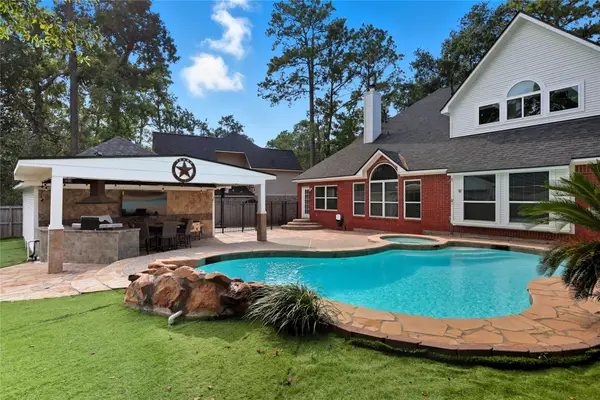 $699,000Active4 beds 3 baths3,303 sq. ft.
$699,000Active4 beds 3 baths3,303 sq. ft.35 Outervale Place, The Woodlands, TX 77381
MLS# 59979548Listed by: EXP REALTY LLC - New
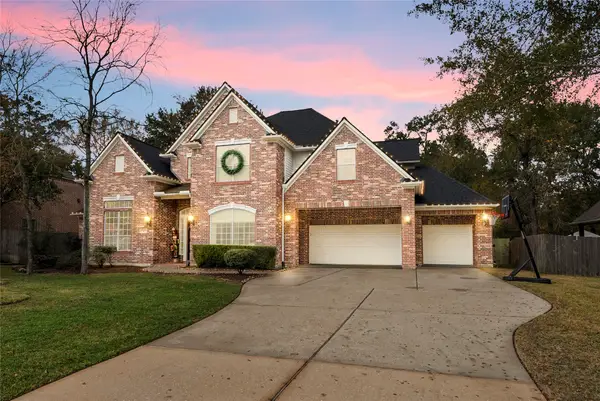 $1,225,000Active5 beds 5 baths4,919 sq. ft.
$1,225,000Active5 beds 5 baths4,919 sq. ft.6 Lagato Place, Spring, TX 77382
MLS# 43003653Listed by: COMPASS RE TEXAS, LLC - THE WOODLANDS - New
 $565,000Active4 beds 3 baths3,285 sq. ft.
$565,000Active4 beds 3 baths3,285 sq. ft.7 Raindance Court, The Woodlands, TX 77385
MLS# 47164016Listed by: RE/MAX THE WOODLANDS & SPRING
