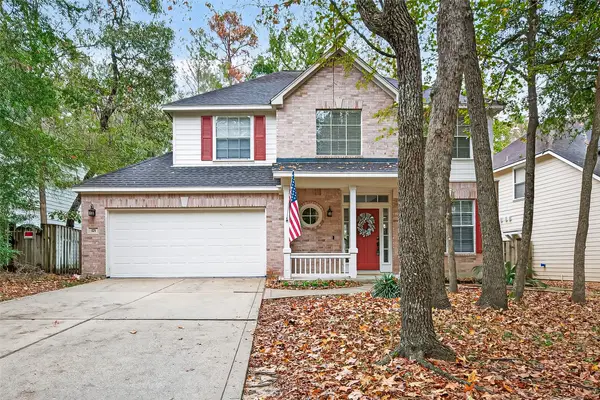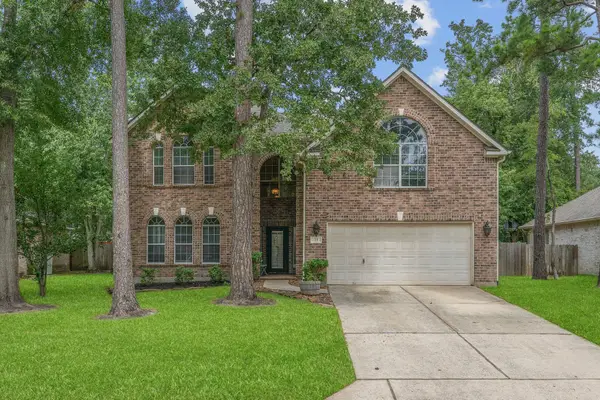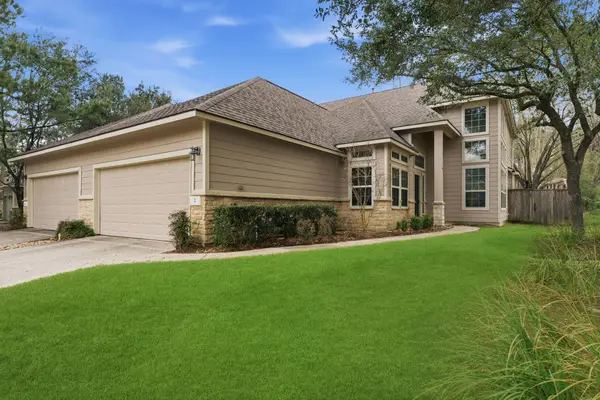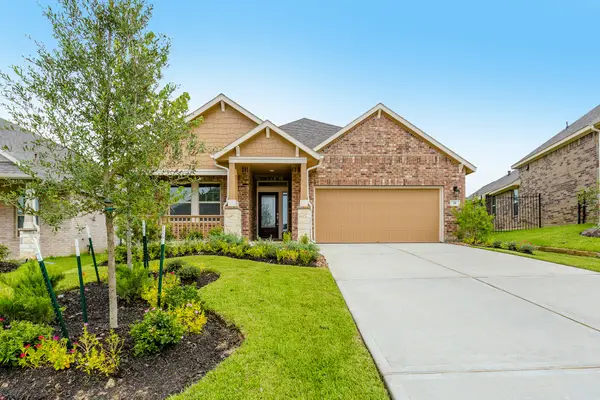26 S Windsail Place, The Woodlands, TX 77381
Local realty services provided by:ERA Experts
26 S Windsail Place,The Woodlands, TX 77381
$1,798,000
- 5 Beds
- 5 Baths
- 4,506 sq. ft.
- Single family
- Pending
Listed by: michael seder
Office: exp realty llc.
MLS#:67180151
Source:HARMLS
Price summary
- Price:$1,798,000
- Price per sq. ft.:$399.02
About this home
Exceptional custom home in centrally located West Isle in Panther Creek! A circular drive, gated motor court, 3 car garage, and porte-cochere ensure plenty of parking. As you enter through dual front doors, sky high ceiling heights, American cherry hardwood floors, an abundance of windows, and plantation shutters are just a few features. The formal dining and living areas are spacious, and the open concept kitchen and family room overlook a screened-in "Florida style" heated pool and spa. The game room downstairs has a wet bar with ice maker, wine fridge and adjacent full bath. Primary bedroom suite down has a sitting area that could be a great home office, and a stunningly remodeled bath. Upstairs you'll find four additional bedrooms with walk-in closets, and two remodeled Jack & Jill baths (one has a tub, one with a walk-in shower). Huge decked attic for build out too! The private, wooded yard provides a park-like setting with landscape lighting and hints of Lake Woodlands views!
Contact an agent
Home facts
- Year built:1991
- Listing ID #:67180151
- Updated:February 19, 2026 at 08:11 AM
Rooms and interior
- Bedrooms:5
- Total bathrooms:5
- Full bathrooms:4
- Half bathrooms:1
- Living area:4,506 sq. ft.
Heating and cooling
- Cooling:Central Air, Electric, Zoned
- Heating:Central, Gas, Zoned
Structure and exterior
- Roof:Composition
- Year built:1991
- Building area:4,506 sq. ft.
- Lot area:0.73 Acres
Schools
- High school:THE WOODLANDS COLLEGE PARK HIGH SCHOOL
- Middle school:KNOX JUNIOR HIGH SCHOOL
- Elementary school:SALLY RIDE ELEMENTARY SCHOOL
Utilities
- Sewer:Public Sewer
Finances and disclosures
- Price:$1,798,000
- Price per sq. ft.:$399.02
- Tax amount:$20,747 (2024)
New listings near 26 S Windsail Place
 $444,000Pending3 beds 3 baths1,880 sq. ft.
$444,000Pending3 beds 3 baths1,880 sq. ft.171 W Sundance Circle, Spring, TX 77382
MLS# 22373991Listed by: EXP REALTY LLC- Open Sun, 1 to 3pmNew
 $499,900Active4 beds 3 baths3,065 sq. ft.
$499,900Active4 beds 3 baths3,065 sq. ft.23 Murmuring Creek Place, The Woodlands, TX 77385
MLS# 62120635Listed by: HOME SWEET HOME REAL ESTATE GROUP  $1,410,000Active4 beds 5 baths4,294 sq. ft.
$1,410,000Active4 beds 5 baths4,294 sq. ft.11 Hollyflower Place, The Woodlands, TX 77375
MLS# 16419275Listed by: BERKSHIRE HATHAWAY HOMESERVICES PREMIER PROPERTIES- Open Sat, 12 to 2pmNew
 $390,000Active3 beds 3 baths2,333 sq. ft.
$390,000Active3 beds 3 baths2,333 sq. ft.2 W Greenhill Terrace Place, The Woodlands, TX 77382
MLS# 64428253Listed by: KELLER WILLIAMS REALTY THE WOODLANDS - Open Sat, 1 to 3pmNew
 $810,000Active4 beds 4 baths3,522 sq. ft.
$810,000Active4 beds 4 baths3,522 sq. ft.94 S Beech Springs Circle, Spring, TX 77389
MLS# 40669894Listed by: KELSEY CASEY PROPERTIES - New
 $149,900Active1 beds 1 baths747 sq. ft.
$149,900Active1 beds 1 baths747 sq. ft.3500 Tangle Brush Drive #186, The Woodlands, TX 77381
MLS# 59874196Listed by: PRG, REALTORS - New
 $500,000Active4 beds 3 baths2,490 sq. ft.
$500,000Active4 beds 3 baths2,490 sq. ft.90 Panterra Way, The Woodlands, TX 77382
MLS# 28038472Listed by: SMART LISTING SERVICE - New
 $359,000Active3 beds 3 baths2,345 sq. ft.
$359,000Active3 beds 3 baths2,345 sq. ft.171 S Delta Mill Circle, The Woodlands, TX 77385
MLS# 6400239Listed by: RE/MAX THE WOODLANDS & SPRING - New
 $420,000Active3 beds 2 baths2,050 sq. ft.
$420,000Active3 beds 2 baths2,050 sq. ft.16 Florentino Vine Place, The Woodlands, TX 77354
MLS# 87431080Listed by: RE/MAX THE WOODLANDS & SPRING - New
 $285,000Active3 beds 3 baths1,818 sq. ft.
$285,000Active3 beds 3 baths1,818 sq. ft.38 Wineberry Place, The Woodlands, TX 77382
MLS# 2065892Listed by: CONNECT REALTY.COM

