26923 Longwood Ledge Drive, The Woodlands, TX 77389
Local realty services provided by:American Real Estate ERA Powered
26923 Longwood Ledge Drive,The Woodlands, TX 77389
$949,500
- 4 Beds
- 4 Baths
- 3,957 sq. ft.
- Single family
- Active
Listed by:james mckee
Office:real broker, llc.
MLS#:95341057
Source:HARMLS
Price summary
- Price:$949,500
- Price per sq. ft.:$239.95
About this home
Don’t miss this Tri Pointe gem in the Enclave at The Woodlands! Beautiful curb appeal welcomes you inside. Enter the foyer and to your left, a private office makes working from home easy. Continue forward into the spacious living room filled with natural light and soaring ceilings. To the left, retreat to your primary suite with spa-like bath. To the right, the gourmet kitchen shines with Taj Mahal quartzite counters, Kent Moore cabinetry, satin bronze hardware, and a custom wine rack, all opening to the dining area. Upstairs, discover a large game room at the landing. To the left are secondary bedrooms and full baths; to the right, a private media room for movie nights. Premium tile flooring flows through the main level with upgraded carpet upstairs. Over $40K in upgrades included! Relax on the stamped concrete patio and enjoy your private backyard. Zoned to highly rated Tomball ISD and minutes from Creekside Village, HEB, shopping, dining, and parks.
Contact an agent
Home facts
- Year built:2023
- Listing ID #:95341057
- Updated:September 08, 2025 at 02:11 AM
Rooms and interior
- Bedrooms:4
- Total bathrooms:4
- Full bathrooms:3
- Half bathrooms:1
- Living area:3,957 sq. ft.
Heating and cooling
- Cooling:Central Air, Electric
- Heating:Central, Gas
Structure and exterior
- Roof:Composition
- Year built:2023
- Building area:3,957 sq. ft.
- Lot area:0.19 Acres
Schools
- High school:TOMBALL HIGH SCHOOL
- Middle school:CREEKSIDE PARK JUNIOR HIGH SCHOOL
- Elementary school:TIMBER CREEK ELEMENTARY SCHOOL (Tomball)
Utilities
- Sewer:Public Sewer
Finances and disclosures
- Price:$949,500
- Price per sq. ft.:$239.95
- Tax amount:$8,263 (2024)
New listings near 26923 Longwood Ledge Drive
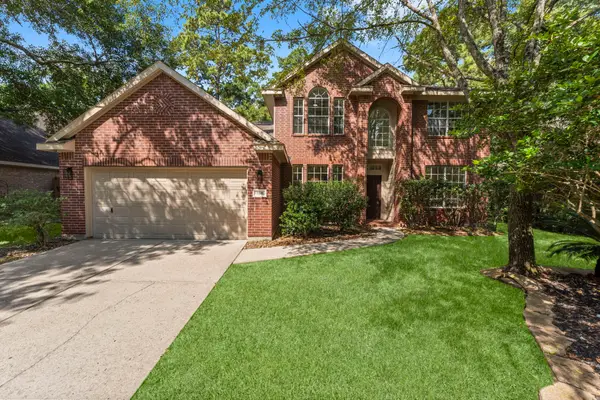 $660,000Pending4 beds 3 baths2,787 sq. ft.
$660,000Pending4 beds 3 baths2,787 sq. ft.158 Linton Downs Place, The Woodlands, TX 77382
MLS# 8776276Listed by: KELLER WILLIAMS REALTY THE WOODLANDS- New
 $525,000Active3 beds 2 baths2,421 sq. ft.
$525,000Active3 beds 2 baths2,421 sq. ft.35 E Bellmeade Place, The Woodlands, TX 77382
MLS# 10132068Listed by: WOODLANDS ECO REALTY - New
 $625,000Active4 beds 3 baths3,012 sq. ft.
$625,000Active4 beds 3 baths3,012 sq. ft.53 Silver Crescent Court, The Woodlands, TX 77382
MLS# 25110566Listed by: RE/MAX THE WOODLANDS & SPRING - New
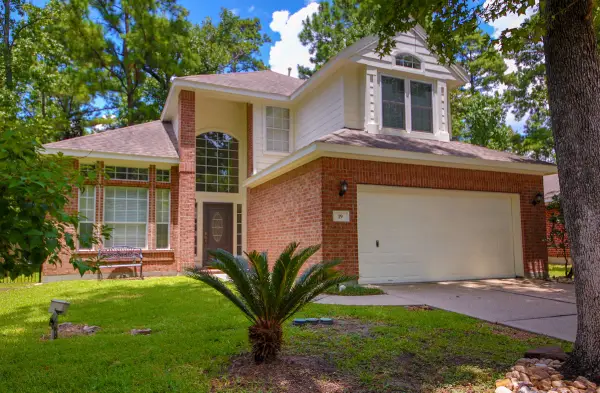 $447,000Active3 beds 3 baths2,090 sq. ft.
$447,000Active3 beds 3 baths2,090 sq. ft.19 Grand Bayou Place, The Woodlands, TX 77382
MLS# 6190335Listed by: ZARCO PROPERTIES, LLC - New
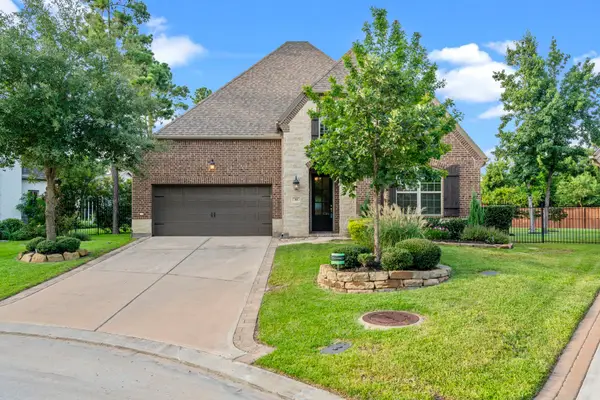 $845,000Active3 beds 3 baths2,972 sq. ft.
$845,000Active3 beds 3 baths2,972 sq. ft.30 Madrone Terrace Place, Tomball, TX 77375
MLS# 7672043Listed by: RE/MAX THE WOODLANDS & SPRING - New
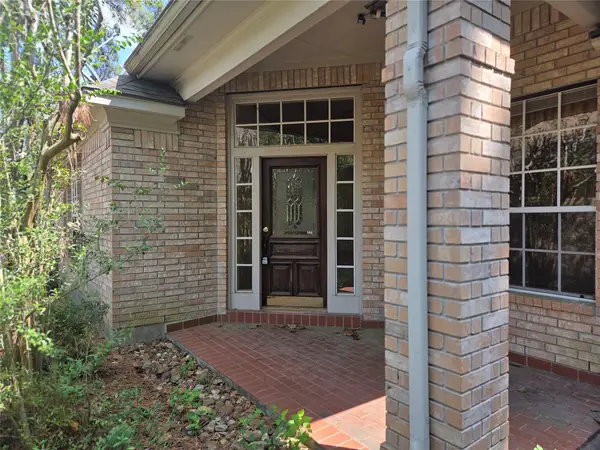 $485,000Active2 beds 2 baths2,615 sq. ft.
$485,000Active2 beds 2 baths2,615 sq. ft.34 N Copperknoll Circle, Spring, TX 77381
MLS# 6325590Listed by: SOUTHERN STAR REALTY - Open Sat, 12 to 2pmNew
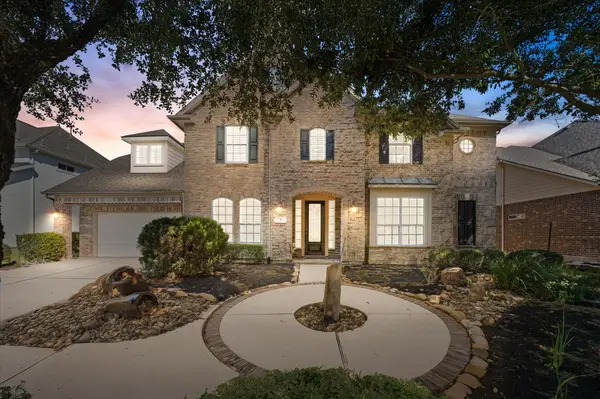 $949,900Active4 beds 4 baths4,255 sq. ft.
$949,900Active4 beds 4 baths4,255 sq. ft.7 N Beech Springs Circle, Spring, TX 77389
MLS# 18791093Listed by: UPTOWN REAL ESTATE GROUP, INC. - New
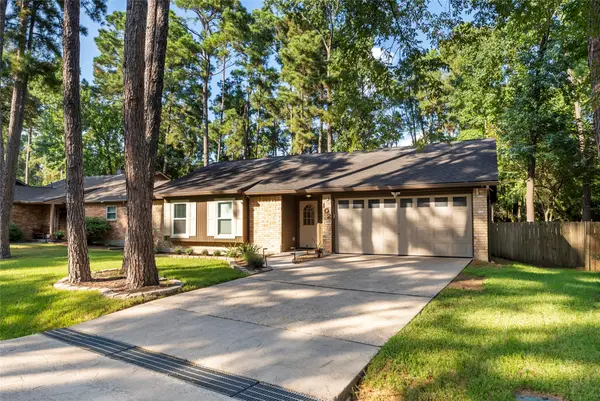 $349,000Active3 beds 2 baths1,430 sq. ft.
$349,000Active3 beds 2 baths1,430 sq. ft.102 N Woodstock Circle Drive, The Woodlands, TX 77381
MLS# 41565657Listed by: REAL BROKER, LLC - New
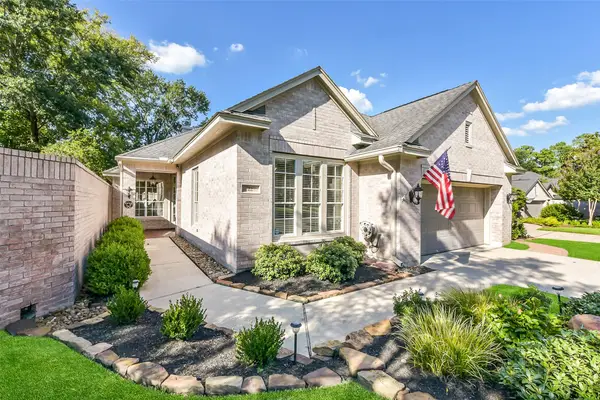 $499,000Active2 beds 2 baths2,201 sq. ft.
$499,000Active2 beds 2 baths2,201 sq. ft.22 E Sienna Place, The Woodlands, TX 77382
MLS# 69541865Listed by: COMPASS RE TEXAS, LLC - THE WOODLANDS
