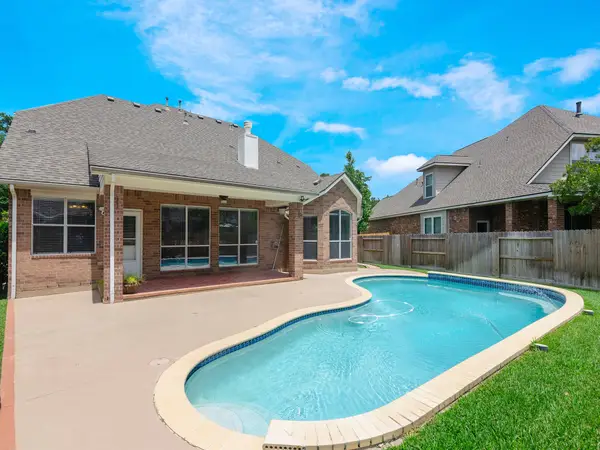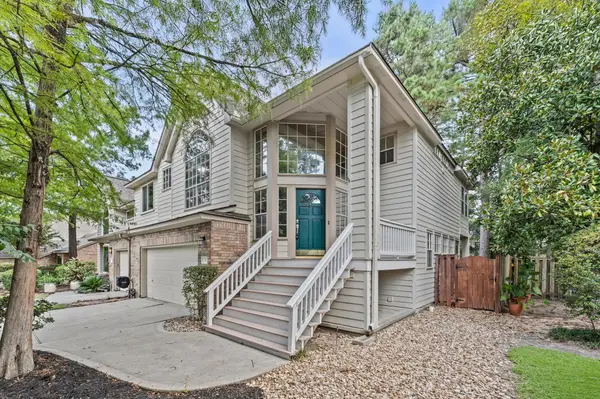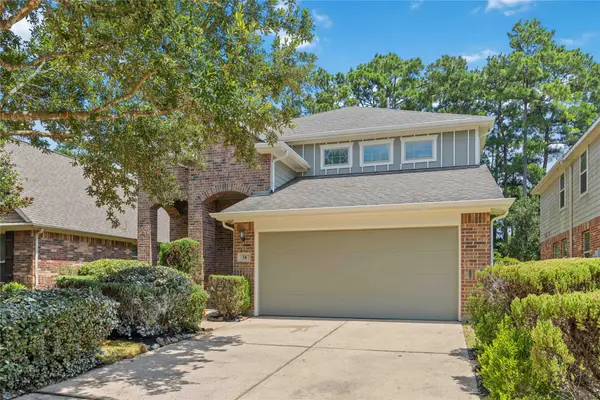27 N Terrace Mill Circle, The Woodlands, TX 77382
Local realty services provided by:ERA Experts
27 N Terrace Mill Circle,The Woodlands, TX 77382
$950,000
- 5 Beds
- 4 Baths
- 4,104 sq. ft.
- Single family
- Active
Listed by:heather chavana281-440-7900
Office:exp realty llc.
MLS#:76452105
Source:HARMLS
Price summary
- Price:$950,000
- Price per sq. ft.:$231.48
About this home
TRULY UNBELIEVABLE 5 BDRM - HAS IT A-L-L! Gorgeous POOL + SPA, 3 CAR GARAGE, & TONS of Updates AND Smart Features! Impressive High Ceiling Foyer - Winding Staircase! Banquet-Sized Dining + Dedicated Study - Built-Ins + French Doors! Dreamy Island Kitchen: Quartz Counters, Stainless Samsung Appliances, 42" Cabinetry, & Walk-In Pantry! Bay Window Breakfast Area - Overlooks Pool! Large Family Room - Gas Log Fireplace & Surround Sound! First Floor Master Suite - Rich Hardwoods & Updated Garden Bath! Raised Gameroom - AND Computer Niche/Loft with Built-In Workstation! Generously Sized Secondary Bedrooms - Two with Hollywood Bath & All with Walk-In Closets! Fabulous Retreat Style Backyard: Covered Patio, Pergola, Heated Pool, Spa, & Fire Pit! Oversized 3 Car Detached Garage + Extra Long Driveway! WHOLE HOME GENERATOR! Ring Alarm, Nest Thermosats, Automatic Solar Attic Fan, & Rachio Irrigation System! RECENT ROOF, WATER HEATERS, HVAC UNITS! Low Tax Rate! DREAM HOME!
Contact an agent
Home facts
- Year built:2004
- Listing ID #:76452105
- Updated:October 06, 2025 at 07:16 PM
Rooms and interior
- Bedrooms:5
- Total bathrooms:4
- Full bathrooms:3
- Half bathrooms:1
- Living area:4,104 sq. ft.
Heating and cooling
- Cooling:Central Air, Electric, Zoned
- Heating:Central, Gas, Zoned
Structure and exterior
- Roof:Composition
- Year built:2004
- Building area:4,104 sq. ft.
- Lot area:0.33 Acres
Schools
- High school:THE WOODLANDS HIGH SCHOOL
- Middle school:MCCULLOUGH JUNIOR HIGH SCHOOL
- Elementary school:DERETCHIN ELEMENTARY SCHOOL
Utilities
- Sewer:Public Sewer
Finances and disclosures
- Price:$950,000
- Price per sq. ft.:$231.48
- Tax amount:$15,716 (2024)
New listings near 27 N Terrace Mill Circle
- New
 $1,175,000Active5 beds 5 baths3,555 sq. ft.
$1,175,000Active5 beds 5 baths3,555 sq. ft.66 W Sawyer Ridge Drive, The Woodlands, TX 77389
MLS# 53477558Listed by: EXP REALTY LLC - New
 $399,500Active3 beds 3 baths2,089 sq. ft.
$399,500Active3 beds 3 baths2,089 sq. ft.138 N Magnolia Pond Place, The Woodlands, TX 77381
MLS# 33400690Listed by: YELLOW KEYS REALTY - New
 $855,000Active3 beds 4 baths2,388 sq. ft.
$855,000Active3 beds 4 baths2,388 sq. ft.28 Riva Row, Spring, TX 77380
MLS# 38814969Listed by: HOMEROCK REALTY - New
 $635,000Active5 beds 4 baths2,961 sq. ft.
$635,000Active5 beds 4 baths2,961 sq. ft.66 Frontera Circle, The Woodlands, TX 77382
MLS# 13207583Listed by: RE/MAX THE WOODLANDS & SPRING - New
 $400,000Active3 beds 3 baths1,796 sq. ft.
$400,000Active3 beds 3 baths1,796 sq. ft.94 Rockridge Drive, The Woodlands, TX 77381
MLS# 79554343Listed by: EXP REALTY LLC - New
 $420,000Active3 beds 3 baths2,104 sq. ft.
$420,000Active3 beds 3 baths2,104 sq. ft.50 Lakeridge Drive, The Woodlands, TX 77381
MLS# 31483245Listed by: UPTOWN REAL ESTATE GROUP, INC. - New
 $2,125,000Active5 beds 5 baths4,850 sq. ft.
$2,125,000Active5 beds 5 baths4,850 sq. ft.206 Bauer Point Court, The Woodlands, TX 77389
MLS# 88192532Listed by: RE/MAX THE WOODLANDS & SPRING - New
 $1,950,000Active5 beds 6 baths5,280 sq. ft.
$1,950,000Active5 beds 6 baths5,280 sq. ft.10 Marin Creek Place, Spring, TX 77389
MLS# 41423249Listed by: BETTER HOMES AND GARDENS REAL ESTATE GARY GREENE - THE WOODLANDS - New
 $430,000Active4 beds 3 baths2,497 sq. ft.
$430,000Active4 beds 3 baths2,497 sq. ft.34 Wood Drake Place, Tomball, TX 77375
MLS# 750820Listed by: CAMELOT REALTY GROUP - Open Sun, 2 to 4pmNew
 $384,900Active3 beds 2 baths2,070 sq. ft.
$384,900Active3 beds 2 baths2,070 sq. ft.2421 W Settlers Way, The Woodlands, TX 77380
MLS# 29680407Listed by: WALZEL PROPERTIES - CORPORATE OFFICE
