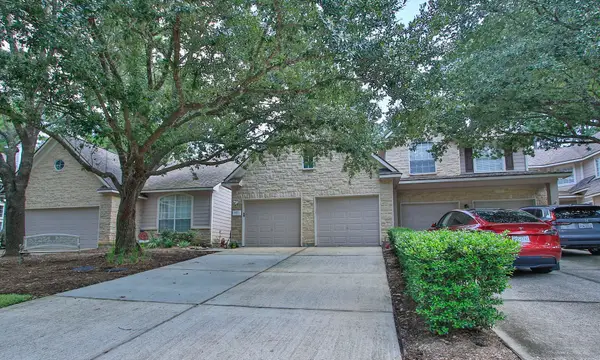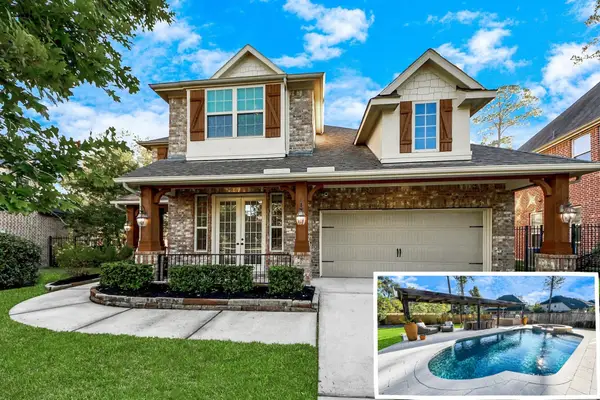27 Pleasure Cove Drive, The Woodlands, TX 77381
Local realty services provided by:American Real Estate ERA Powered
27 Pleasure Cove Drive,The Woodlands, TX 77381
$2,699,999
- 5 Beds
- 7 Baths
- 4,775 sq. ft.
- Single family
- Active
Listed by: paul edwards
Office: exp realty llc.
MLS#:41157752
Source:HARMLS
Price summary
- Price:$2,699,999
- Price per sq. ft.:$565.44
About this home
Discover the epitome of luxury living with this unique Lake Woodlands waterfront home, substantially renovated & enhanced with a 1350 sqft addition, 2-story family room with panoramic lake views & a versatile one-bedroom apartment with kitchen & living room, all designed to be elevator-ready! Enjoy breathtaking views of Lake Woodlands from a large lakefront lot. The open floor plan features high ceilings, elegant formal areas, a spacious kitchen and breakfast area, a study, & 5 bedrooms. Every detail has been meticulously updated: a brand new roof, modern kitchen, exquisite flooring throughout, and smart appliances. Additionally, the new laundry room is equipped with ample cabinetry w/ room for a fridge. The beautifully landscaped front and back yard comes complete with a pool, boat dock, & large covered outdoor kitchen area that transforms this property into your personal tropical paradise! Located in a prime location, minutes from destinations like Market Street & The Woodlands Mall
Contact an agent
Home facts
- Year built:1990
- Listing ID #:41157752
- Updated:November 19, 2025 at 12:38 PM
Rooms and interior
- Bedrooms:5
- Total bathrooms:7
- Full bathrooms:5
- Half bathrooms:2
- Living area:4,775 sq. ft.
Heating and cooling
- Cooling:Attic Fan, Central Air, Electric, Zoned
- Heating:Central, Gas, Zoned
Structure and exterior
- Roof:Composition
- Year built:1990
- Building area:4,775 sq. ft.
- Lot area:0.31 Acres
Schools
- High school:THE WOODLANDS COLLEGE PARK HIGH SCHOOL
- Middle school:KNOX JUNIOR HIGH SCHOOL
- Elementary school:SALLY RIDE ELEMENTARY SCHOOL
Utilities
- Sewer:Public Sewer
Finances and disclosures
- Price:$2,699,999
- Price per sq. ft.:$565.44
- Tax amount:$21,665 (2023)
New listings near 27 Pleasure Cove Drive
- Open Thu, 4 to 7pmNew
 $219,000Active3 beds 2 baths1,424 sq. ft.
$219,000Active3 beds 2 baths1,424 sq. ft.35 E Bigelow Oak Court Court, The Woodlands, TX 77381
MLS# 18900747Listed by: COLDWELL BANKER REALTY - THE WOODLANDS - Open Sat, 12 to 2pmNew
 $265,000Active2 beds 2 baths1,223 sq. ft.
$265,000Active2 beds 2 baths1,223 sq. ft.127 E Greenhill Terrace Place, The Woodlands, TX 77382
MLS# 89437371Listed by: CENTURY 21 REALTY PARTNERS - New
 $815,000Active4 beds 4 baths3,262 sq. ft.
$815,000Active4 beds 4 baths3,262 sq. ft.66 Lindenberry Circle, Spring, TX 77389
MLS# 63342565Listed by: BETTER HOMES AND GARDENS REAL ESTATE GARY GREENE - THE WOODLANDS - New
 $530,000Active3 beds 3 baths2,155 sq. ft.
$530,000Active3 beds 3 baths2,155 sq. ft.6 Douvaine Court, The Woodlands, TX 77382
MLS# 75599955Listed by: GEORGE SNYDER, BROKER - New
 $1,225,000Active5 beds 4 baths4,107 sq. ft.
$1,225,000Active5 beds 4 baths4,107 sq. ft.95 Wind Ridge Circle, The Woodlands, TX 77381
MLS# 30215900Listed by: COMPASS RE TEXAS, LLC - THE WOODLANDS - New
 $285,000Active3 beds 3 baths1,729 sq. ft.
$285,000Active3 beds 3 baths1,729 sq. ft.126 Silver Penny Drive, Conroe, TX 77384
MLS# 98081795Listed by: KELLER WILLIAMS REALTY THE WOODLANDS - New
 $2,499,000Active5 beds 6 baths5,745 sq. ft.
$2,499,000Active5 beds 6 baths5,745 sq. ft.34 Hunnewell Court, The Woodlands, TX 77382
MLS# 16478579Listed by: BELLE MAISON INTERNATIONAL REALTY - New
 $1,349,000Active4 beds 5 baths4,544 sq. ft.
$1,349,000Active4 beds 5 baths4,544 sq. ft.3 N Fair Manor Circle, Spring, TX 77382
MLS# 73697379Listed by: HOLCOMBE PROPERTIES - Open Sun, 1 to 3pmNew
 $655,000Active4 beds 3 baths2,730 sq. ft.
$655,000Active4 beds 3 baths2,730 sq. ft.23 E Palmer Bend, The Woodlands, TX 77381
MLS# 4306915Listed by: RE/MAX THE WOODLANDS & SPRING - Open Sun, 2 to 4pmNew
 $825,000Active4 beds 3 baths2,800 sq. ft.
$825,000Active4 beds 3 baths2,800 sq. ft.29 N Havenridge Drive, The Woodlands, TX 77381
MLS# 49836782Listed by: BETTER HOMES AND GARDENS REAL ESTATE GARY GREENE - THE WOODLANDS
