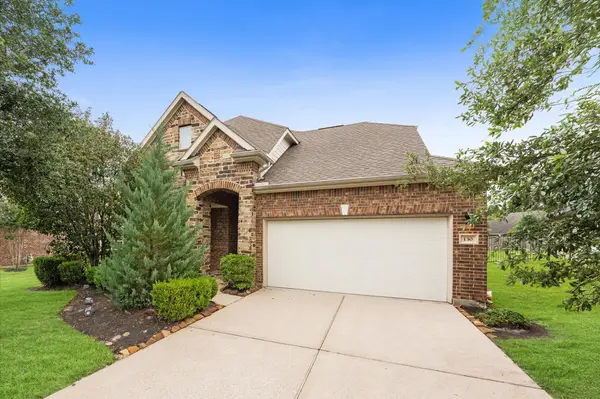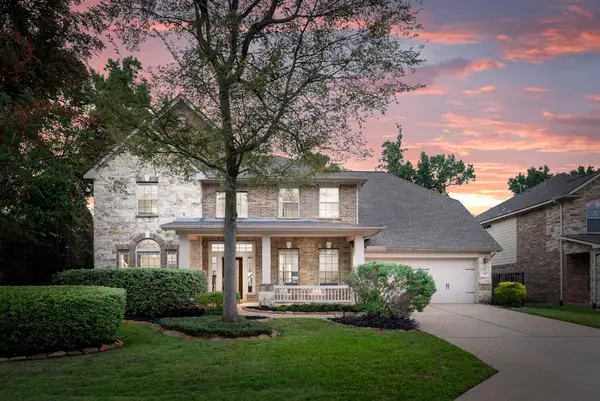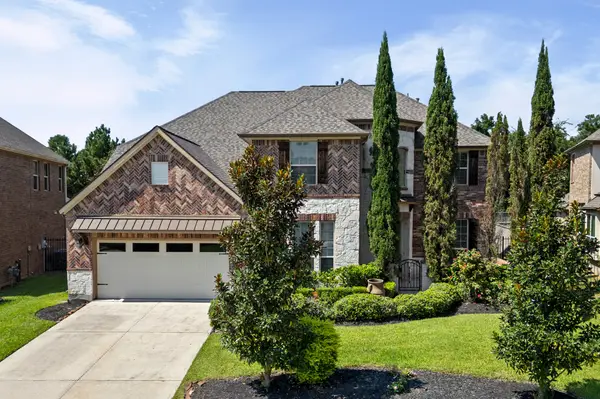2819 W Wildwind Circle Circle, The Woodlands, TX 77380
Local realty services provided by:ERA Experts
Listed by:bill baldwin
Office:boulevard realty
MLS#:37476956
Source:HARMLS
Price summary
- Price:$1,299,900
- Price per sq. ft.:$303.22
About this home
Stunningly remodeled Woodlands home offering 4,200+ sq ft of living space on a lush 30,500+ sq ft lot with pool/spa and ample wooded privacy. The majestic great room features a soaring two-story ceiling, gaslog fireplace, wet bar, and massive windows framing serene backyard views. A luxurious primary suite on the main floor includes a large walk-in closet with built-ins and a spa-like bath with an oversized shower boasting four showerheads. The renovated kitchen impresses with a huge island, quartzite countertops, and a premium JennAir appliance package with a 48" gas range and double oven. Thoughtful updates include designer light fixtures, a spacious mudroom, generous storage, and an oversized two-car garage with built-ins and workspace. Upstairs, a large media/game room offers additional living space. Ideally located near Town Center for top-tier shopping, dining, and entertainment. A rare blend of elegance, functionality, and prime location!
Contact an agent
Home facts
- Year built:1989
- Listing ID #:37476956
- Updated:September 25, 2025 at 11:40 AM
Rooms and interior
- Bedrooms:4
- Total bathrooms:4
- Full bathrooms:3
- Half bathrooms:1
- Living area:4,287 sq. ft.
Heating and cooling
- Cooling:Central Air, Electric
- Heating:Central, Gas
Structure and exterior
- Roof:Composition
- Year built:1989
- Building area:4,287 sq. ft.
- Lot area:0.7 Acres
Schools
- High school:THE WOODLANDS COLLEGE PARK HIGH SCHOOL
- Middle school:KNOX JUNIOR HIGH SCHOOL
- Elementary school:SAM HAILEY ELEMENTARY SCHOOL
Utilities
- Sewer:Public Sewer
Finances and disclosures
- Price:$1,299,900
- Price per sq. ft.:$303.22
New listings near 2819 W Wildwind Circle Circle
- New
 $590,000Active4 beds 3 baths3,041 sq. ft.
$590,000Active4 beds 3 baths3,041 sq. ft.130 S Sawbridge Circle, Spring, TX 77389
MLS# 83893592Listed by: MANOR, LLC - New
 $825,000Active4 beds 4 baths3,362 sq. ft.
$825,000Active4 beds 4 baths3,362 sq. ft.30 Wingspan Drive, The Woodlands, TX 77381
MLS# 94896773Listed by: KELLER WILLIAMS REALTY THE WOODLANDS - Open Sat, 12 to 2pmNew
 $1,375,000Active4 beds 4 baths4,300 sq. ft.
$1,375,000Active4 beds 4 baths4,300 sq. ft.59 Blue Norther Drive, Tomball, TX 77375
MLS# 30300412Listed by: COMPASS RE TEXAS, LLC - THE WOODLANDS - New
 $995,000Active4 beds 5 baths3,817 sq. ft.
$995,000Active4 beds 5 baths3,817 sq. ft.50 River Ridge Loop, The Woodlands, TX 77389
MLS# 69409520Listed by: KELLER WILLIAMS REALTY THE WOODLANDS - New
 $985,000Active5 beds 5 baths4,297 sq. ft.
$985,000Active5 beds 5 baths4,297 sq. ft.39 Tioga Place, Tomball, TX 77375
MLS# 57655269Listed by: ZARCO PROPERTIES, LLC - New
 $430,000Active4 beds 3 baths2,192 sq. ft.
$430,000Active4 beds 3 baths2,192 sq. ft.137 E Montfair Boulevard, Montgomery, TX 77382
MLS# 72567773Listed by: KELLER WILLIAMS REALTY THE WOODLANDS - Open Sat, 12 to 2pmNew
 $1,625,000Active5 beds 6 baths6,244 sq. ft.
$1,625,000Active5 beds 6 baths6,244 sq. ft.27 Misty Grove Circle, The Woodlands, TX 77380
MLS# 25464062Listed by: KELLER WILLIAMS REALTY THE WOODLANDS - New
 $670,000Active3 beds 3 baths2,568 sq. ft.
$670,000Active3 beds 3 baths2,568 sq. ft.55 W Palmer Bend, The Woodlands, TX 77381
MLS# 97942075Listed by: EXP REALTY LLC - Open Sat, 1 to 3pmNew
 $520,000Active3 beds 2 baths1,855 sq. ft.
$520,000Active3 beds 2 baths1,855 sq. ft.42 Tranquil Glade Place, The Woodlands, TX 77381
MLS# 98742842Listed by: COLDWELL BANKER REALTY - THE WOODLANDS - Open Fri, 10am to 12pmNew
 $469,674Active3 beds 2 baths2,421 sq. ft.
$469,674Active3 beds 2 baths2,421 sq. ft.67 W Ardsley Square Place, Spring, TX 77382
MLS# 82852813Listed by: BERKSHIRE HATHAWAY HOMESERVICES PREMIER PROPERTIES
