30 Burgess Bend Way, The Woodlands, TX 77389
Local realty services provided by:ERA EXPERTS
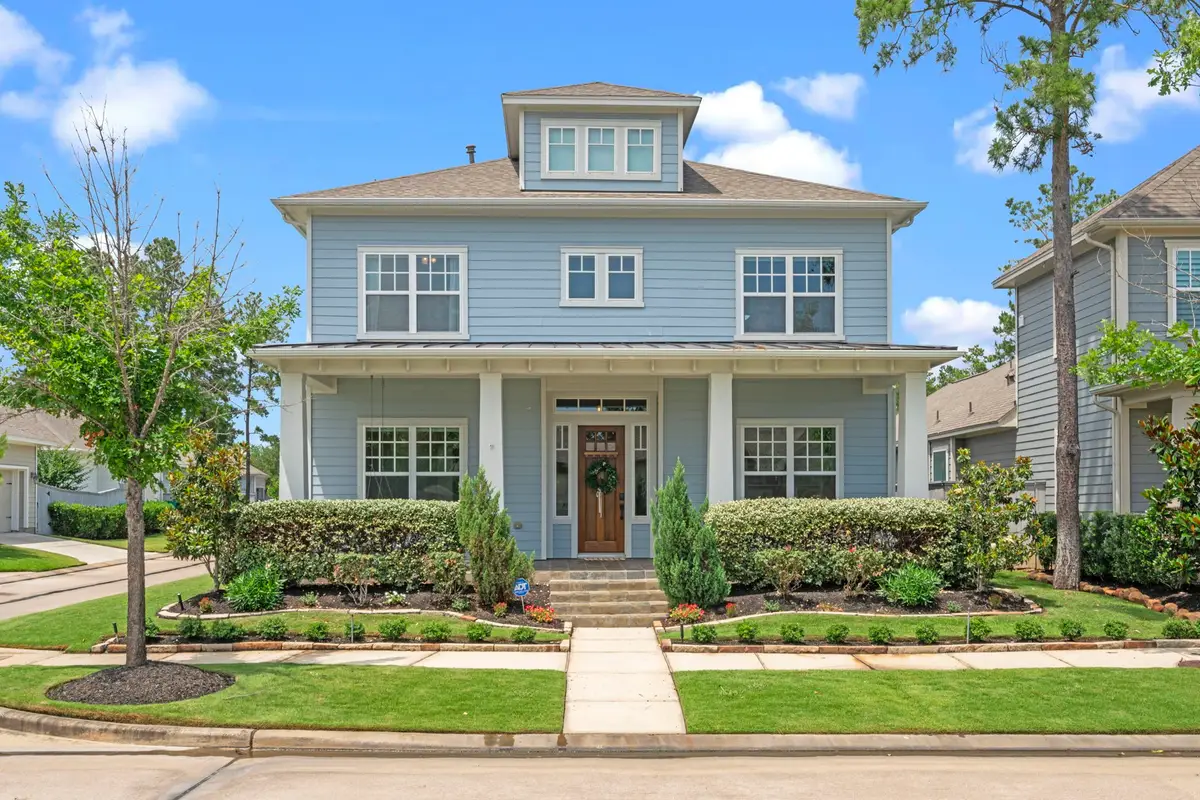
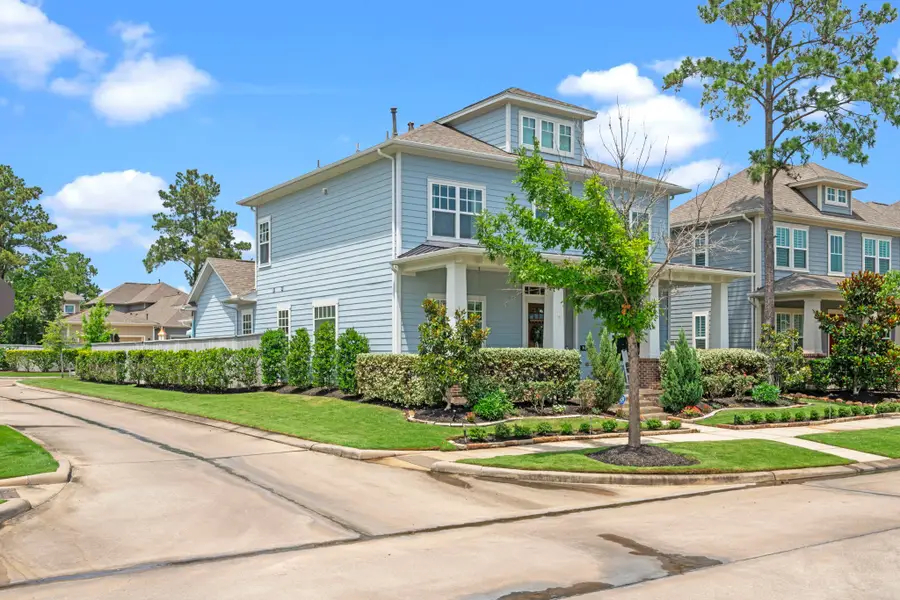
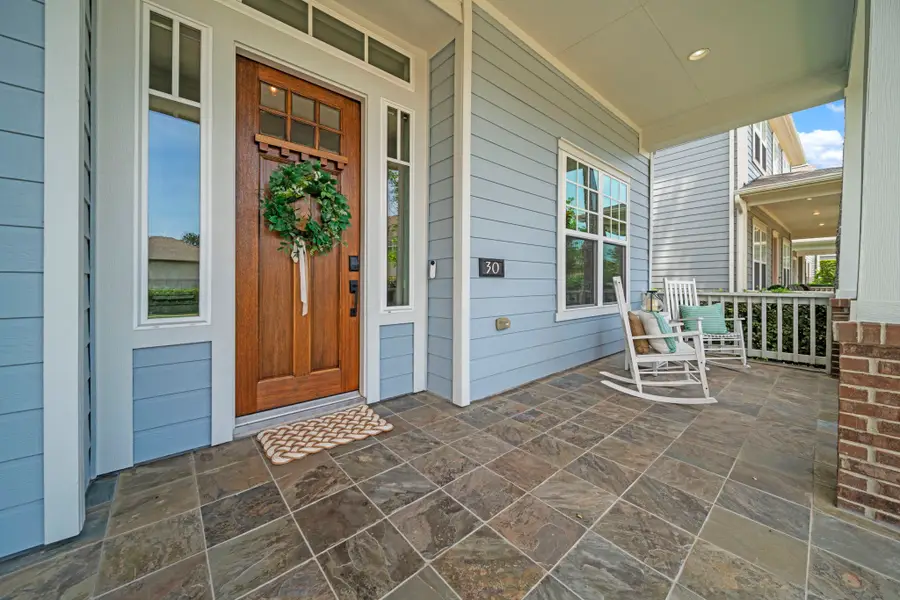
Listed by:rebecca drake
Office:re/max the woodlands & spring
MLS#:9949817
Source:HARMLS
Price summary
- Price:$875,000
- Price per sq. ft.:$275.5
About this home
Come see this gorgeous Craftsman style home in the highly sought after enclave of Liberty Branch in Creekside Village of The Woodlands!This home is welcoming inside & out, starting with the covered front porch & seating area with bench swing.The study is spacious & offers double doors for privacy & quiet when needed.Beautiful, light, wood flooring flows through the ground floor, including the Primary Bedroom.The open kitchen has a huge island, with tons of cabinetry & counter space, gas cooktop, & generous pantry.The breakfast nook looks out onto the private covered patio backyard pool-the perfect place to keep cool & just in time for summer! The spacious living room is open to the kitchen & has a wall of windows to let the natural light flow in.The Formal dining room is connected to the kitchen by a butlers pantry, complete with built in wine chiller.Upstairs you'll find a game room along with 3 generous bedrooms & two full bathrooms-all bedrooms are directly connected to a full bath
Contact an agent
Home facts
- Year built:2016
- Listing Id #:9949817
- Updated:August 18, 2025 at 07:20 AM
Rooms and interior
- Bedrooms:4
- Total bathrooms:4
- Full bathrooms:3
- Half bathrooms:1
- Living area:3,176 sq. ft.
Heating and cooling
- Cooling:Attic Fan, Central Air, Electric, Zoned
- Heating:Central, Gas, Zoned
Structure and exterior
- Roof:Composition
- Year built:2016
- Building area:3,176 sq. ft.
- Lot area:0.15 Acres
Schools
- High school:TOMBALL HIGH SCHOOL
- Middle school:CREEKSIDE PARK JUNIOR HIGH SCHOOL
- Elementary school:TIMBER CREEK ELEMENTARY SCHOOL (Tomball)
Utilities
- Sewer:Public Sewer
Finances and disclosures
- Price:$875,000
- Price per sq. ft.:$275.5
- Tax amount:$17,914 (2024)
New listings near 30 Burgess Bend Way
- New
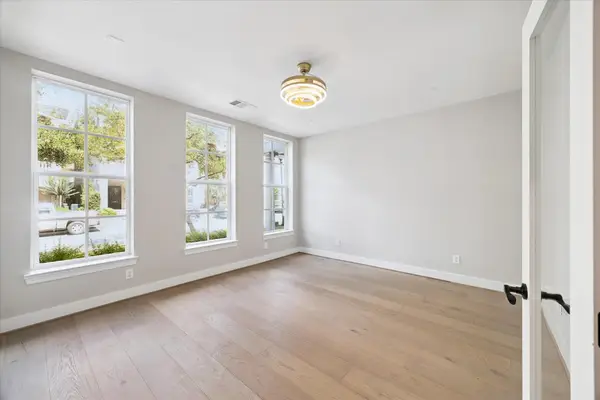 $799,999Active4 beds 4 baths2,694 sq. ft.
$799,999Active4 beds 4 baths2,694 sq. ft.26 Olmstead Row, The Woodlands, TX 77380
MLS# 15083185Listed by: BOWDEN REALTY LLC - New
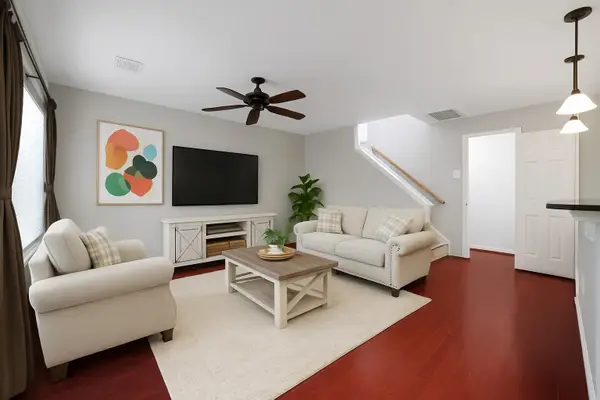 $235,000Active3 beds 3 baths1,233 sq. ft.
$235,000Active3 beds 3 baths1,233 sq. ft.26 N Walden Elms Circle, The Woodlands, TX 77382
MLS# 24159605Listed by: JACK ALLEN REAL ESTATE COMPANY LLC - New
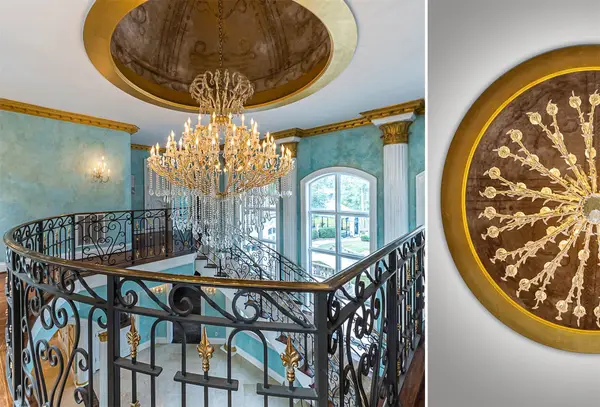 $3,200,000Active7 beds 9 baths8,431 sq. ft.
$3,200,000Active7 beds 9 baths8,431 sq. ft.206 N Tranquil Path Drive N, The Woodlands, TX 77380
MLS# 24014005Listed by: DALTON WADE INC - New
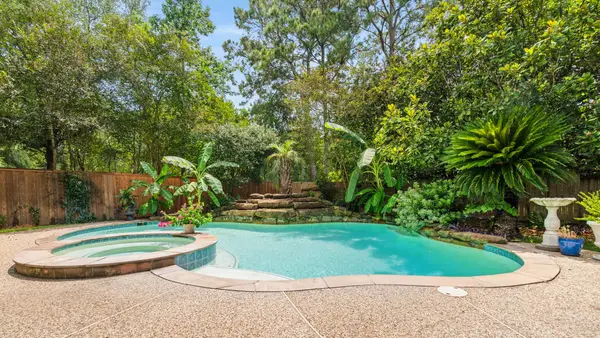 $1,039,000Active5 beds 5 baths4,340 sq. ft.
$1,039,000Active5 beds 5 baths4,340 sq. ft.3 Broadweather Place, The Woodlands, TX 77382
MLS# 78475801Listed by: POINT REAL ESTATE - New
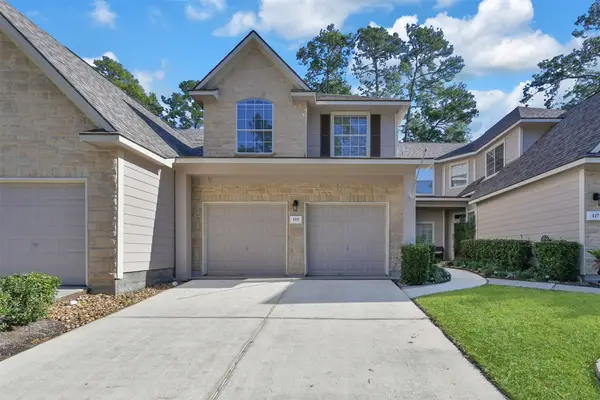 $370,000Active3 beds 3 baths1,896 sq. ft.
$370,000Active3 beds 3 baths1,896 sq. ft.115 E Greenhill Terrace Place E, The Woodlands, TX 77382
MLS# 74238883Listed by: KELLER WILLIAMS REALTY THE WOODLANDS - New
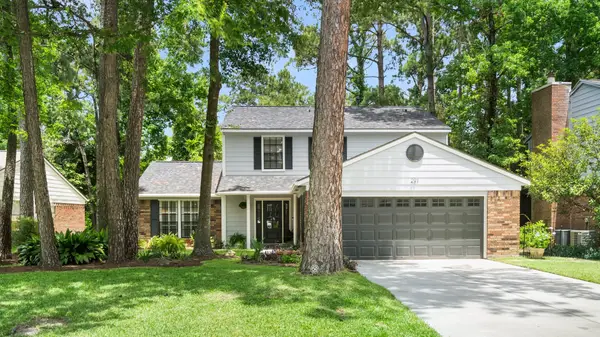 $599,000Active4 beds 3 baths2,759 sq. ft.
$599,000Active4 beds 3 baths2,759 sq. ft.291 E Rainbow Ridge Circle, The Woodlands, TX 77381
MLS# 87554431Listed by: EXP REALTY LLC 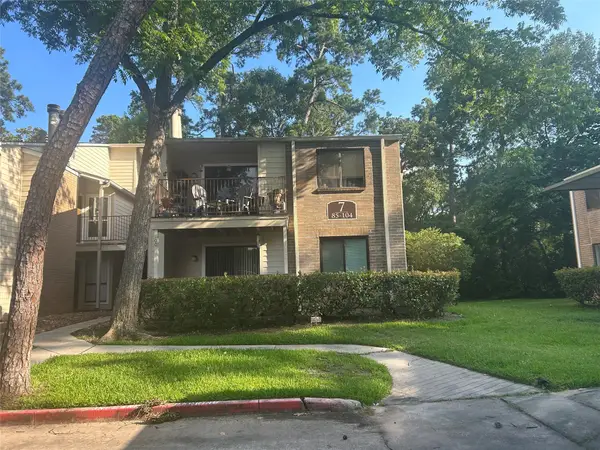 $160,000Active2 beds 1 baths878 sq. ft.
$160,000Active2 beds 1 baths878 sq. ft.3500 Tangle Brush Drive #104, The Woodlands, TX 77381
MLS# 68492970Listed by: RE/MAX PARTNERS- New
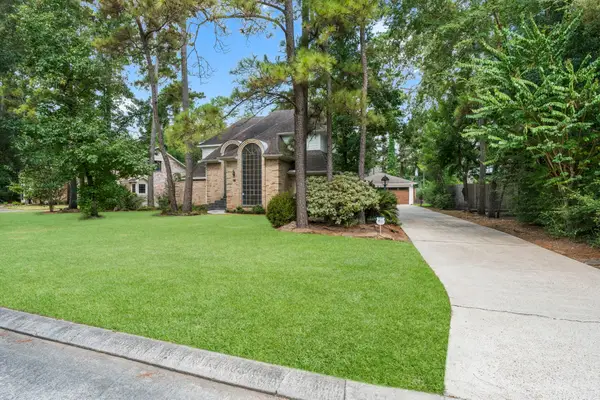 $775,000Active4 beds 4 baths2,840 sq. ft.
$775,000Active4 beds 4 baths2,840 sq. ft.14 Cascade Springs Place, The Woodlands, TX 77381
MLS# 77519834Listed by: WOODLANDS REALTY, LLC - New
 $665,000Active3 beds 3 baths3,051 sq. ft.
$665,000Active3 beds 3 baths3,051 sq. ft.82 Mill Point Place, The Woodlands, TX 77380
MLS# 58531972Listed by: BETTER HOMES AND GARDENS REAL ESTATE GARY GREENE - THE WOODLANDS - New
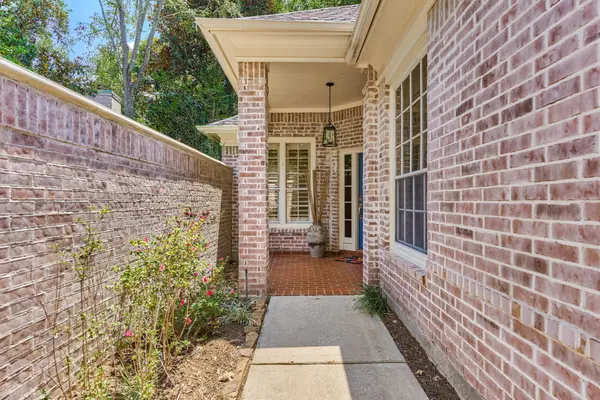 $680,000Active3 beds 3 baths2,658 sq. ft.
$680,000Active3 beds 3 baths2,658 sq. ft.74 S Castlegreen Circle, The Woodlands, TX 77381
MLS# 62305925Listed by: RE/MAX THE WOODLANDS & SPRING
