30 W Bracebridge Circle, The Woodlands, TX 77382
Local realty services provided by:American Real Estate ERA Powered
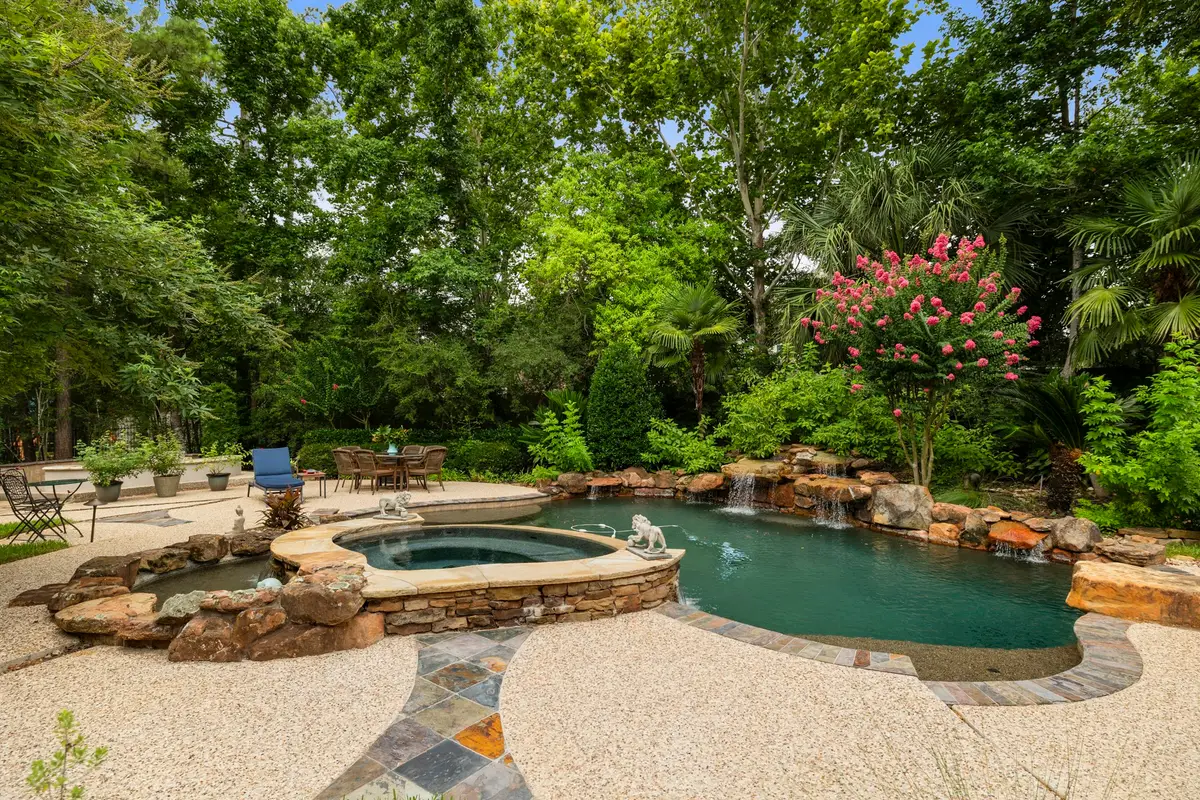
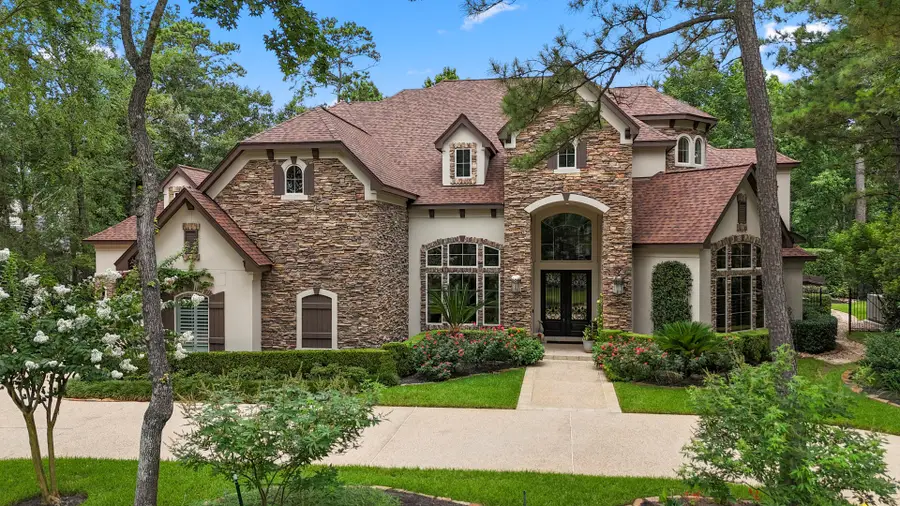
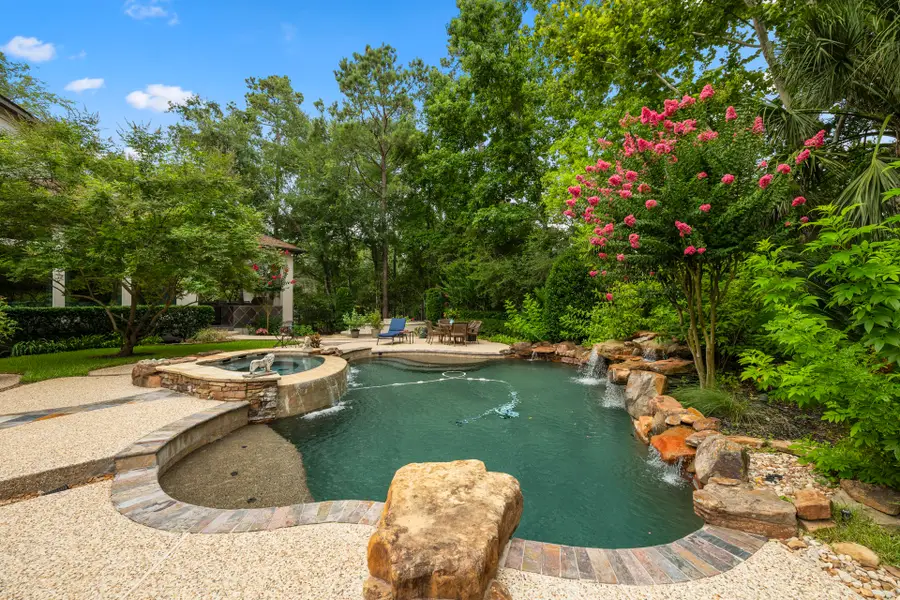
30 W Bracebridge Circle,The Woodlands, TX 77382
$2,488,000
- 5 Beds
- 6 Baths
- 6,153 sq. ft.
- Single family
- Active
Listed by:deanna clark
Office:coldwell banker realty - the woodlands
MLS#:32435401
Source:HARMLS
Price summary
- Price:$2,488,000
- Price per sq. ft.:$404.36
About this home
Discover refined living in this stunning custom home in Cascade Canyon, designed for comfort and entertaining. Surrounded by private manicured gardens and tranquil outdoor spaces, this residence offers timeless elegance and comfort with 3 fireplaces and luxurious natural stone details throughout. Entertain with ease in your estate-sized backyard retreat featuring a summer kitchen, pool with waterfalls and spa, and firepit. The gourmet kitchen features Taj Mahal granite island, top-tier appliances, butler’s pantry, coffee bar, and wine room. Recent upgrades begin with 48 kW whole-house generator, smart tech features, new roof, and more—ensuring peace of mind. The main level has a serene primary suite with a spa-like bath, private office, and guest suite with pool access, plus oversized 4 car garage. Upstairs boasts 3 bedrooms, game room, media room, and a flex space could be home gym, etc. Ideal for discerning buyers seeking privacy, quality, and proximity to top-tier amenities.
Contact an agent
Home facts
- Year built:2005
- Listing Id #:32435401
- Updated:August 18, 2025 at 11:38 AM
Rooms and interior
- Bedrooms:5
- Total bathrooms:6
- Full bathrooms:5
- Half bathrooms:1
- Living area:6,153 sq. ft.
Heating and cooling
- Cooling:Central Air, Electric
- Heating:Central, Gas
Structure and exterior
- Roof:Composition
- Year built:2005
- Building area:6,153 sq. ft.
- Lot area:0.62 Acres
Schools
- High school:THE WOODLANDS HIGH SCHOOL
- Middle school:MCCULLOUGH JUNIOR HIGH SCHOOL
- Elementary school:TOUGH ELEMENTARY SCHOOL
Utilities
- Sewer:Public Sewer
Finances and disclosures
- Price:$2,488,000
- Price per sq. ft.:$404.36
- Tax amount:$28,185 (2024)
New listings near 30 W Bracebridge Circle
- New
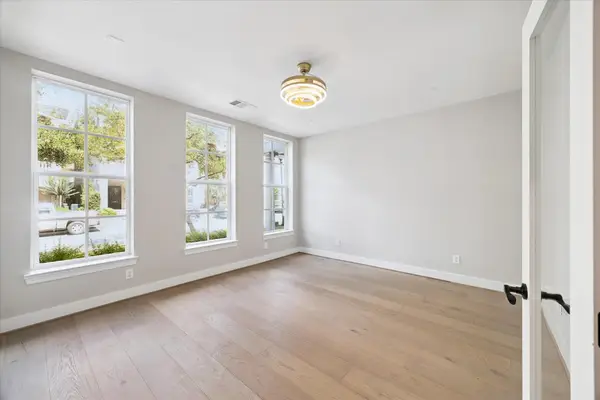 $799,999Active4 beds 4 baths2,694 sq. ft.
$799,999Active4 beds 4 baths2,694 sq. ft.26 Olmstead Row, The Woodlands, TX 77380
MLS# 15083185Listed by: BOWDEN REALTY LLC - New
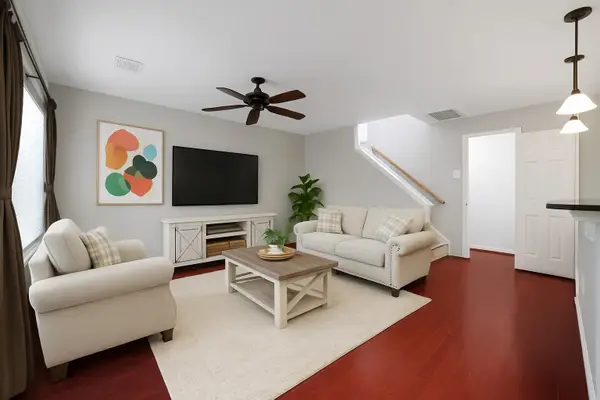 $235,000Active3 beds 3 baths1,233 sq. ft.
$235,000Active3 beds 3 baths1,233 sq. ft.26 N Walden Elms Circle, The Woodlands, TX 77382
MLS# 24159605Listed by: JACK ALLEN REAL ESTATE COMPANY LLC - New
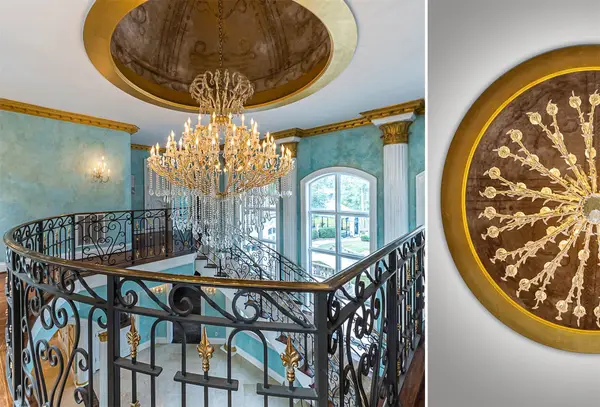 $3,200,000Active7 beds 9 baths8,431 sq. ft.
$3,200,000Active7 beds 9 baths8,431 sq. ft.206 N Tranquil Path Drive N, The Woodlands, TX 77380
MLS# 24014005Listed by: DALTON WADE INC - New
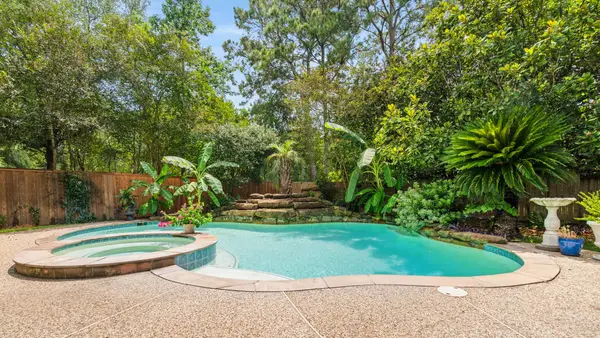 $1,039,000Active5 beds 5 baths4,340 sq. ft.
$1,039,000Active5 beds 5 baths4,340 sq. ft.3 Broadweather Place, The Woodlands, TX 77382
MLS# 78475801Listed by: POINT REAL ESTATE - New
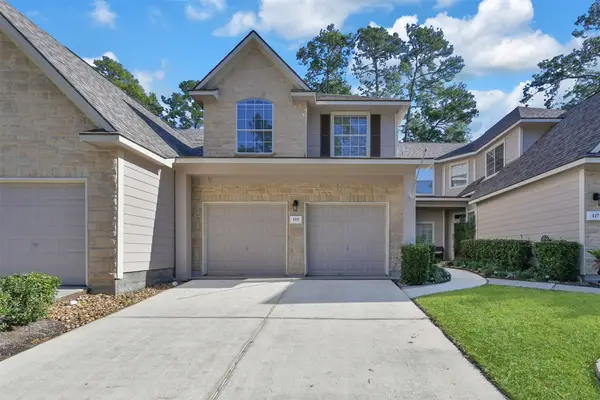 $370,000Active3 beds 3 baths1,896 sq. ft.
$370,000Active3 beds 3 baths1,896 sq. ft.115 E Greenhill Terrace Place E, The Woodlands, TX 77382
MLS# 74238883Listed by: KELLER WILLIAMS REALTY THE WOODLANDS - New
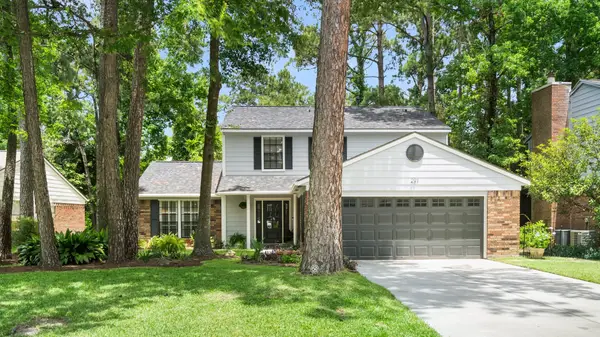 $599,000Active4 beds 3 baths2,759 sq. ft.
$599,000Active4 beds 3 baths2,759 sq. ft.291 E Rainbow Ridge Circle, The Woodlands, TX 77381
MLS# 87554431Listed by: EXP REALTY LLC 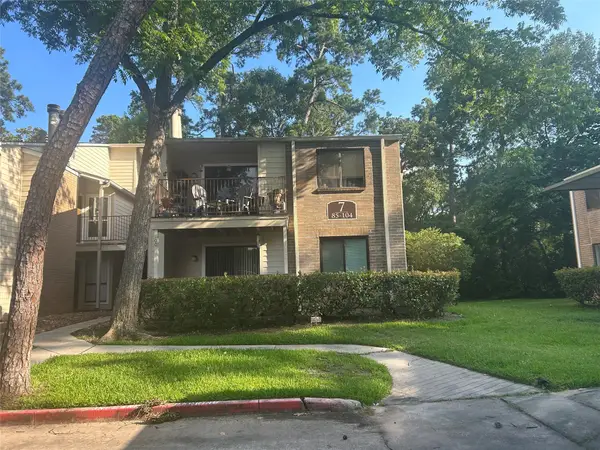 $160,000Active2 beds 1 baths878 sq. ft.
$160,000Active2 beds 1 baths878 sq. ft.3500 Tangle Brush Drive #104, The Woodlands, TX 77381
MLS# 68492970Listed by: RE/MAX PARTNERS- New
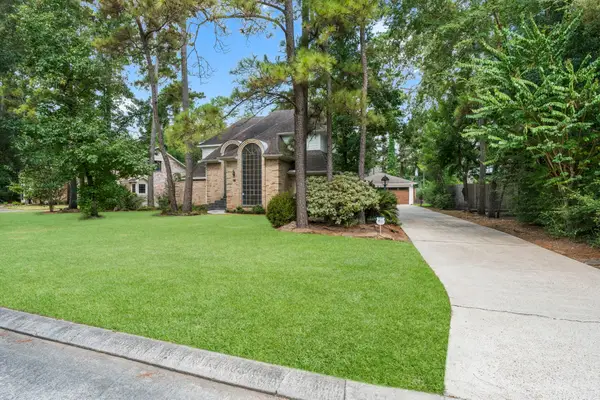 $775,000Active4 beds 4 baths2,840 sq. ft.
$775,000Active4 beds 4 baths2,840 sq. ft.14 Cascade Springs Place, The Woodlands, TX 77381
MLS# 77519834Listed by: WOODLANDS REALTY, LLC - New
 $665,000Active3 beds 3 baths3,051 sq. ft.
$665,000Active3 beds 3 baths3,051 sq. ft.82 Mill Point Place, The Woodlands, TX 77380
MLS# 58531972Listed by: BETTER HOMES AND GARDENS REAL ESTATE GARY GREENE - THE WOODLANDS - New
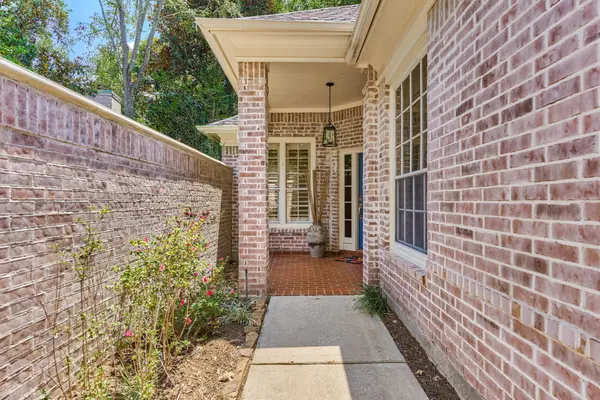 $680,000Active3 beds 3 baths2,658 sq. ft.
$680,000Active3 beds 3 baths2,658 sq. ft.74 S Castlegreen Circle, The Woodlands, TX 77381
MLS# 62305925Listed by: RE/MAX THE WOODLANDS & SPRING
