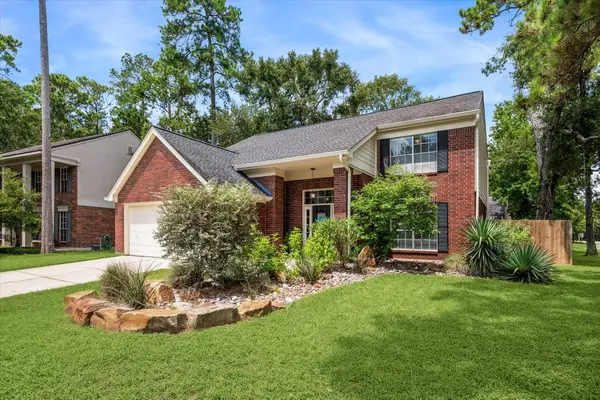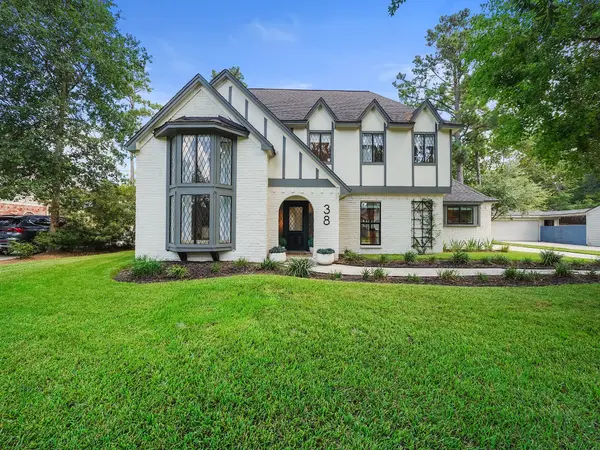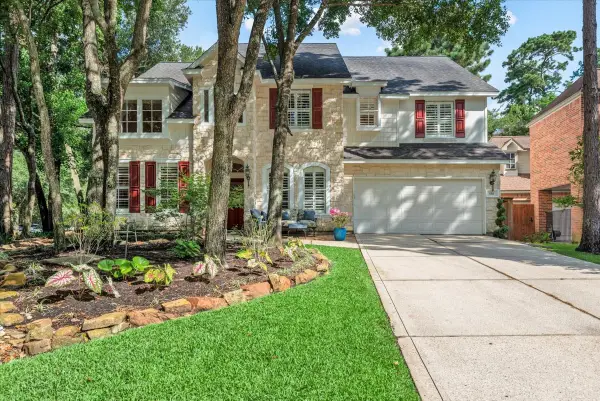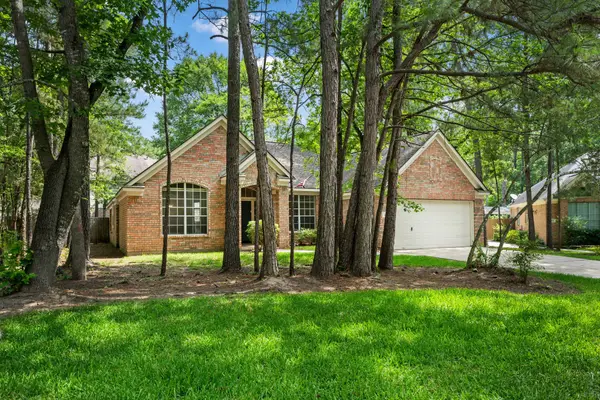31 N Player Manor Circle, The Woodlands, TX 77382
Local realty services provided by:ERA EXPERTS



31 N Player Manor Circle,The Woodlands, TX 77382
$1,525,000
- 5 Beds
- 6 Baths
- 5,593 sq. ft.
- Single family
- Active
Listed by:michael seder
Office:exp realty llc.
MLS#:46560719
Source:HARMLS
Price summary
- Price:$1,525,000
- Price per sq. ft.:$272.66
About this home
Experience resort-style luxury living in this stunning Tuscan-inspired estate in Sterling Ridge. Designed for elevated outdoor entertaining, the backyard features two covered patios, a sparkling pool, and a fully equipped outdoor kitchen—surrounded by lush new landscaping and a custom fieldstone patio that creates a private, tranquil retreat. Inside, refined finishes include hand-scraped hardwood floors, a gourmet kitchen with Viking appliances, dual walk-in pantries, and a sophisticated formal dining room. The home also boasts an upgraded smart home system with Sonos whole-home audio and enhanced theater equipment. The main level offers a luxurious owner’s retreat and private guest suite—both with access to serene courtyards. Upstairs, enjoy a game room, study nook, and soundproof media room. A 4-car tandem garage and recent HVAC upgrades complete this exceptional property. Live beautifully in the heart of The Woodlands.
Contact an agent
Home facts
- Year built:2009
- Listing Id #:46560719
- Updated:August 21, 2025 at 06:06 PM
Rooms and interior
- Bedrooms:5
- Total bathrooms:6
- Full bathrooms:5
- Half bathrooms:1
- Living area:5,593 sq. ft.
Heating and cooling
- Cooling:Central Air, Electric
- Heating:Central, Gas
Structure and exterior
- Roof:Tile
- Year built:2009
- Building area:5,593 sq. ft.
- Lot area:0.32 Acres
Schools
- High school:THE WOODLANDS HIGH SCHOOL
- Middle school:MCCULLOUGH JUNIOR HIGH SCHOOL
- Elementary school:DERETCHIN ELEMENTARY SCHOOL
Utilities
- Sewer:Public Sewer
Finances and disclosures
- Price:$1,525,000
- Price per sq. ft.:$272.66
- Tax amount:$26,856 (2024)
New listings near 31 N Player Manor Circle
- New
 $469,000Active3 beds 3 baths2,128 sq. ft.
$469,000Active3 beds 3 baths2,128 sq. ft.127 W Trillium Court, The Woodlands, TX 77381
MLS# 26581894Listed by: ALL CITY REAL ESTATE - New
 $1,448,000Active4 beds 5 baths5,690 sq. ft.
$1,448,000Active4 beds 5 baths5,690 sq. ft.74 Grogans Point Road, The Woodlands, TX 77380
MLS# 39164363Listed by: COLDWELL BANKER REALTY - THE WOODLANDS - New
 $439,000Active3 beds 2 baths1,972 sq. ft.
$439,000Active3 beds 2 baths1,972 sq. ft.7 Coachman Ridge Place, The Woodlands, TX 77382
MLS# 5405130Listed by: EXP REALTY LLC - New
 $320,000Active2 beds 2 baths2,127 sq. ft.
$320,000Active2 beds 2 baths2,127 sq. ft.43 N Belfair Place, Spring, TX 77382
MLS# 50778115Listed by: WALZEL PROPERTIES - CONROE - Open Sat, 2 to 4pmNew
 $799,000Active4 beds 4 baths2,998 sq. ft.
$799,000Active4 beds 4 baths2,998 sq. ft.38 Huntsmans Horn Circle, Spring, TX 77380
MLS# 23777591Listed by: COLDWELL BANKER REALTY - THE WOODLANDS - New
 $1,230,000Active4 beds 4 baths3,466 sq. ft.
$1,230,000Active4 beds 4 baths3,466 sq. ft.27 Rafters Row, Spring, TX 77380
MLS# 55414316Listed by: KELLER WILLIAMS REALTY THE WOODLANDS - Open Sun, 12 to 2pmNew
 $699,000Active5 beds 5 baths3,236 sq. ft.
$699,000Active5 beds 5 baths3,236 sq. ft.150 W Sundance Circle, The Woodlands, TX 77382
MLS# 76009828Listed by: SOLD-IT REALTY - New
 $550,000Active4 beds 2 baths2,165 sq. ft.
$550,000Active4 beds 2 baths2,165 sq. ft.54 Legend Mill Court, The Woodlands, TX 77382
MLS# 17491158Listed by: JO & CO. - New
 $489,990Active3 beds 3 baths2,290 sq. ft.
$489,990Active3 beds 3 baths2,290 sq. ft.34 W Trace Creek Drive, The Woodlands, TX 77381
MLS# 75025231Listed by: KELLER WILLIAMS REALTY THE WOODLANDS - Open Sat, 1 to 3pmNew
 $687,500Active4 beds 4 baths4,205 sq. ft.
$687,500Active4 beds 4 baths4,205 sq. ft.6854 Adrienne Arbor Drive, Spring, TX 77389
MLS# 91754156Listed by: WEICHERT, REALTORS - THE MURRAY GROUP
