35 N Beech Springs Drive, The Woodlands, TX 77389
Local realty services provided by:ERA Experts
Listed by: eve kneller
Office: keller williams realty the woodlands
MLS#:10106246
Source:HARMLS
Price summary
- Price:$899,000
- Price per sq. ft.:$201.39
About this home
Immaculate J. Patrick 5BR, 4.5BA, 3-Car Tandem Garage w/beautiful curb appeal! Stunning stone & brick elevation, stained garage doors, and an open courtyard w/gas log fireplace creates an unforgettable first impression. Inside the floor plan offers 2 BR down, oversized room w/versatile 5th bedroom up that can also serve as a media room. The kitchen is the heart of the home featuring a grand island perfect for entertaining, a butler’s pantry, and wine cooler, while impeccable hardwood flooring flows throughout the common areas. Designed for entertaining, the home boasts excellent flow inside & out, w/French doors opening from the dining room to the courtyard & a covered back patio overlooking a pool-sized lot. Pre-wired for surround sound & pre-plumbed for a summer kitchen. Just a 2-minute walk to Tupelo Park, Lake Paloma, & tennis & basketball courts! Zoned to highly rated TISD, w/easy walk or bike access to Rob Fleming Aquatic Center, HEB, & entertainment. You can truly have it all!
Contact an agent
Home facts
- Year built:2012
- Listing ID #:10106246
- Updated:February 19, 2026 at 08:11 AM
Rooms and interior
- Bedrooms:5
- Total bathrooms:5
- Full bathrooms:4
- Half bathrooms:1
- Living area:4,464 sq. ft.
Heating and cooling
- Cooling:Central Air, Electric
- Heating:Central, Gas
Structure and exterior
- Roof:Composition
- Year built:2012
- Building area:4,464 sq. ft.
Schools
- High school:TOMBALL HIGH SCHOOL
- Middle school:CREEKSIDE PARK JUNIOR HIGH SCHOOL
- Elementary school:CREEKSIDE FOREST ELEMENTARY SCHOOL
Utilities
- Sewer:Public Sewer
Finances and disclosures
- Price:$899,000
- Price per sq. ft.:$201.39
New listings near 35 N Beech Springs Drive
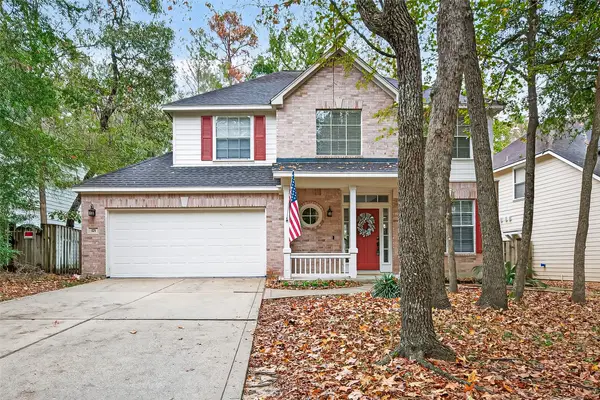 $444,000Pending3 beds 3 baths1,880 sq. ft.
$444,000Pending3 beds 3 baths1,880 sq. ft.171 W Sundance Circle, Spring, TX 77382
MLS# 22373991Listed by: EXP REALTY LLC- Open Sun, 1 to 3pmNew
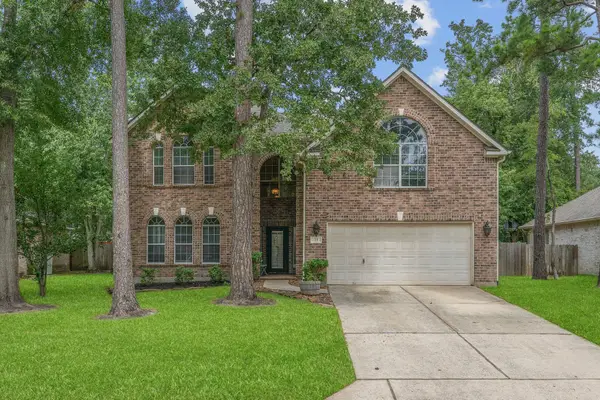 $499,900Active4 beds 3 baths3,065 sq. ft.
$499,900Active4 beds 3 baths3,065 sq. ft.23 Murmuring Creek Place, The Woodlands, TX 77385
MLS# 62120635Listed by: HOME SWEET HOME REAL ESTATE GROUP  $1,410,000Active4 beds 5 baths4,294 sq. ft.
$1,410,000Active4 beds 5 baths4,294 sq. ft.11 Hollyflower Place, The Woodlands, TX 77375
MLS# 16419275Listed by: BERKSHIRE HATHAWAY HOMESERVICES PREMIER PROPERTIES- Open Sat, 12 to 2pmNew
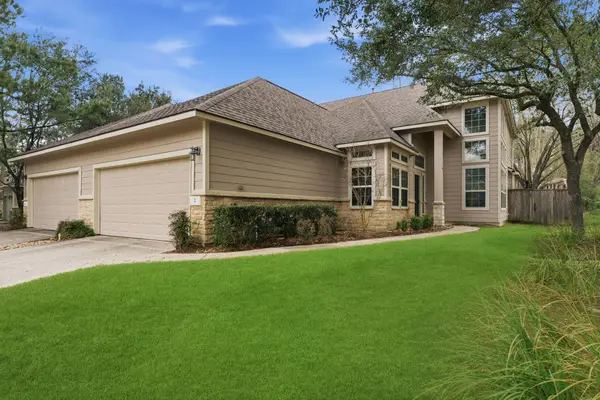 $390,000Active3 beds 3 baths2,333 sq. ft.
$390,000Active3 beds 3 baths2,333 sq. ft.2 W Greenhill Terrace Place, The Woodlands, TX 77382
MLS# 64428253Listed by: KELLER WILLIAMS REALTY THE WOODLANDS - Open Sat, 1 to 3pmNew
 $810,000Active4 beds 4 baths3,522 sq. ft.
$810,000Active4 beds 4 baths3,522 sq. ft.94 S Beech Springs Circle, Spring, TX 77389
MLS# 40669894Listed by: KELSEY CASEY PROPERTIES - New
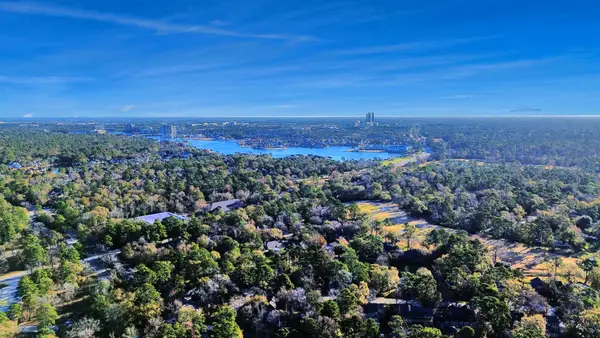 $149,900Active1 beds 1 baths747 sq. ft.
$149,900Active1 beds 1 baths747 sq. ft.3500 Tangle Brush Drive #186, The Woodlands, TX 77381
MLS# 59874196Listed by: PRG, REALTORS - New
 $500,000Active4 beds 3 baths2,490 sq. ft.
$500,000Active4 beds 3 baths2,490 sq. ft.90 Panterra Way, The Woodlands, TX 77382
MLS# 28038472Listed by: SMART LISTING SERVICE - New
 $359,000Active3 beds 3 baths2,345 sq. ft.
$359,000Active3 beds 3 baths2,345 sq. ft.171 S Delta Mill Circle, The Woodlands, TX 77385
MLS# 6400239Listed by: RE/MAX THE WOODLANDS & SPRING - New
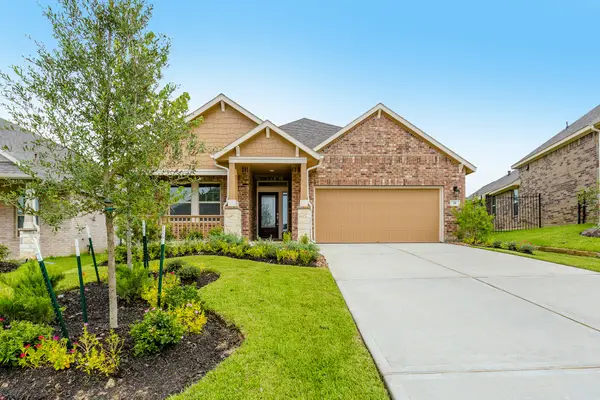 $420,000Active3 beds 2 baths2,050 sq. ft.
$420,000Active3 beds 2 baths2,050 sq. ft.16 Florentino Vine Place, The Woodlands, TX 77354
MLS# 87431080Listed by: RE/MAX THE WOODLANDS & SPRING - New
 $285,000Active3 beds 3 baths1,818 sq. ft.
$285,000Active3 beds 3 baths1,818 sq. ft.38 Wineberry Place, The Woodlands, TX 77382
MLS# 2065892Listed by: CONNECT REALTY.COM

