35 Pondera Point Drive, The Woodlands, TX 77375
Local realty services provided by:ERA Experts
35 Pondera Point Drive,The Woodlands, TX 77375
$1,899,000
- 5 Beds
- 6 Baths
- 5,031 sq. ft.
- Single family
- Active
Listed by:jo anne johnson
Office:compass re texas, llc. - the woodlands
MLS#:88857592
Source:HARMLS
Price summary
- Price:$1,899,000
- Price per sq. ft.:$377.46
About this home
PRICELESS REAL ESTATE designed w/impeccable taste & customizations, and situated on a breathtaking, tree-lined lot w/vista views where deer roam! Boasting a modern transitional style w/timeless neutral interior, clean architectural lines, industrial stair railing, 2 BRs downstairs incl. secluded guest suite & enviable owners retreat w/vestibule entry, coffee bar, lavish bath w/dual sinks, vanity area, plush cabs, dramatic pop-up ceiling, huge walk-in shower, soaking tub, oversized closet! Versatile dining/parlor room w/pass-thru butlers pantry to chef's kitchen w/oversized block island, bar seating, large breakfast area & den w/2-story travertine fireplace surround overlooking a resort-like setting w/pool & spa, outdoor kitchen & dedicated pool bath! Media room has extra insulation & multiple speaker zones inside & out, study w/bonus storage room, updated lighting/fixtures, customized mud/utility room, more! All en-suite BRs including three up w/large game room! High & dry! A must-see!
Contact an agent
Home facts
- Year built:2015
- Listing ID #:88857592
- Updated:September 06, 2025 at 12:09 PM
Rooms and interior
- Bedrooms:5
- Total bathrooms:6
- Full bathrooms:4
- Half bathrooms:2
- Living area:5,031 sq. ft.
Heating and cooling
- Cooling:Attic Fan, Central Air, Electric, Zoned
- Heating:Central, Gas, Zoned
Structure and exterior
- Roof:Composition
- Year built:2015
- Building area:5,031 sq. ft.
- Lot area:0.28 Acres
Schools
- High school:TOMBALL HIGH SCHOOL
- Middle school:CREEKSIDE PARK JUNIOR HIGH SCHOOL
- Elementary school:CREEKVIEW ELEMENTARY SCHOOL
Utilities
- Sewer:Public Sewer
Finances and disclosures
- Price:$1,899,000
- Price per sq. ft.:$377.46
- Tax amount:$29,630 (2024)
New listings near 35 Pondera Point Drive
- New
 $525,000Active3 beds 2 baths2,421 sq. ft.
$525,000Active3 beds 2 baths2,421 sq. ft.35 E Bellmeade Place, The Woodlands, TX 77382
MLS# 10132068Listed by: WOODLANDS ECO REALTY - New
 $625,000Active4 beds 3 baths3,012 sq. ft.
$625,000Active4 beds 3 baths3,012 sq. ft.53 Silver Crescent Court, The Woodlands, TX 77382
MLS# 25110566Listed by: RE/MAX THE WOODLANDS & SPRING - New
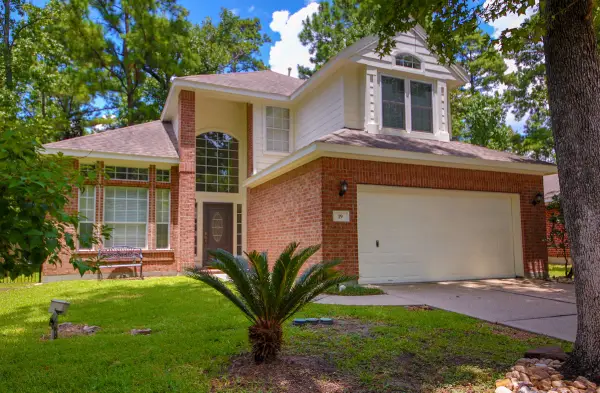 $447,000Active3 beds 3 baths2,090 sq. ft.
$447,000Active3 beds 3 baths2,090 sq. ft.19 Grand Bayou Place, The Woodlands, TX 77382
MLS# 6190335Listed by: ZARCO PROPERTIES, LLC - New
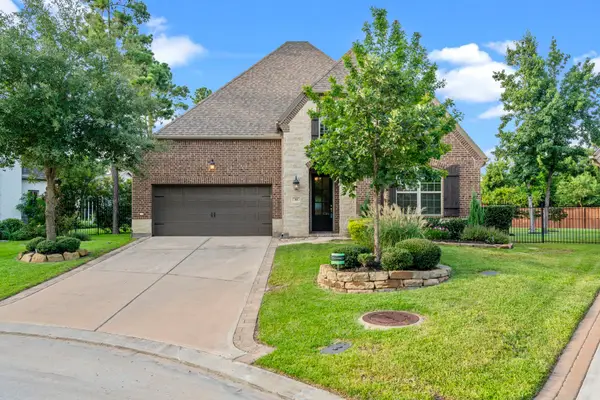 $845,000Active3 beds 3 baths2,972 sq. ft.
$845,000Active3 beds 3 baths2,972 sq. ft.30 Madrone Terrace Place, Tomball, TX 77375
MLS# 7672043Listed by: RE/MAX THE WOODLANDS & SPRING - New
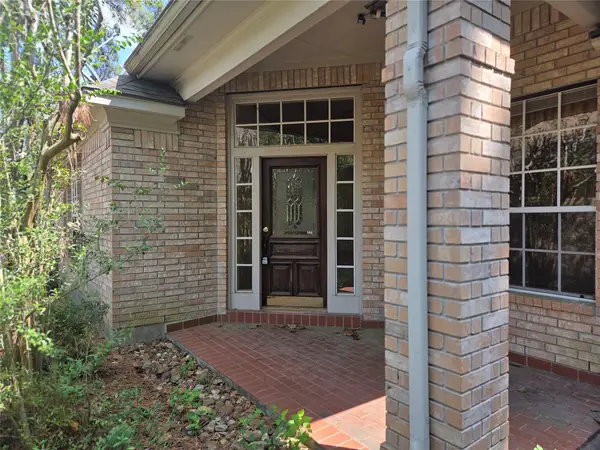 $485,000Active2 beds 2 baths2,615 sq. ft.
$485,000Active2 beds 2 baths2,615 sq. ft.34 N Copperknoll Circle, Spring, TX 77381
MLS# 6325590Listed by: SOUTHERN STAR REALTY - Open Sat, 12 to 2pmNew
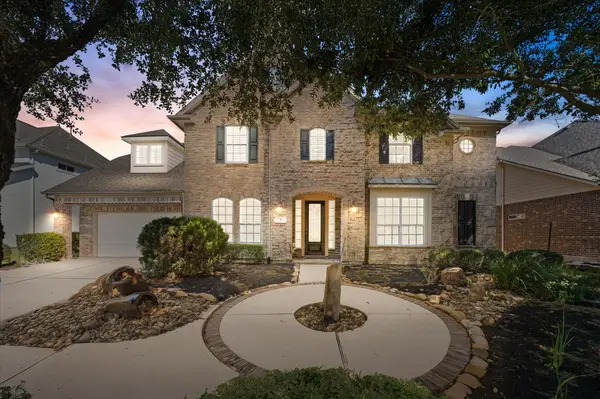 $949,900Active4 beds 4 baths4,255 sq. ft.
$949,900Active4 beds 4 baths4,255 sq. ft.7 N Beech Springs Circle, Spring, TX 77389
MLS# 18791093Listed by: UPTOWN REAL ESTATE GROUP, INC. - New
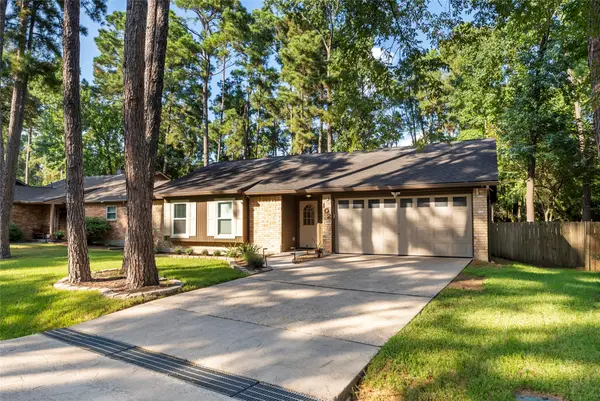 $349,000Active3 beds 2 baths1,430 sq. ft.
$349,000Active3 beds 2 baths1,430 sq. ft.102 N Woodstock Circle Drive, The Woodlands, TX 77381
MLS# 41565657Listed by: REAL BROKER, LLC - New
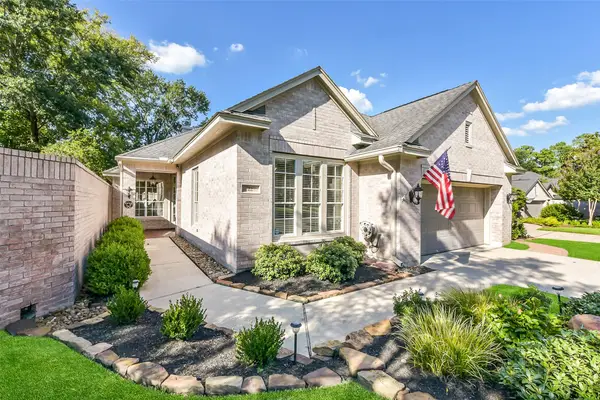 $499,000Active2 beds 2 baths2,201 sq. ft.
$499,000Active2 beds 2 baths2,201 sq. ft.22 E Sienna Place, The Woodlands, TX 77382
MLS# 69541865Listed by: COMPASS RE TEXAS, LLC - THE WOODLANDS - New
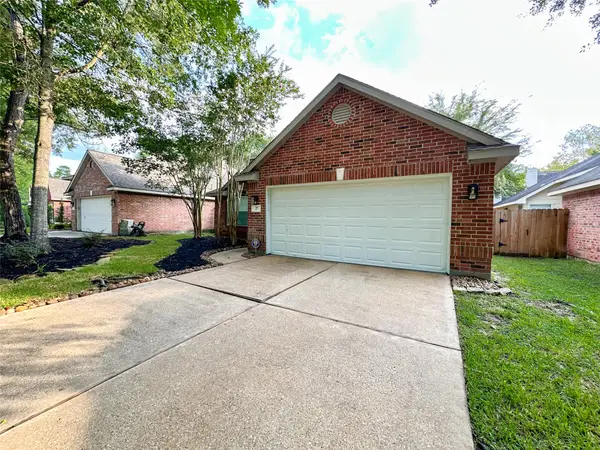 $417,000Active3 beds 2 baths1,840 sq. ft.
$417,000Active3 beds 2 baths1,840 sq. ft.27 Auburn Path Drive, The Woodlands, TX 77382
MLS# 75158242Listed by: ZARCO PROPERTIES, LLC - New
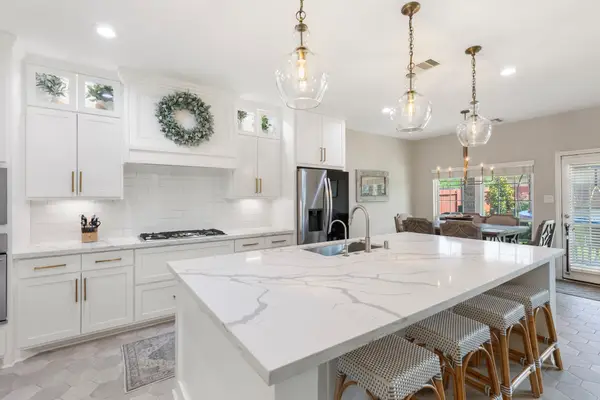 $569,000Active5 beds 4 baths3,568 sq. ft.
$569,000Active5 beds 4 baths3,568 sq. ft.6223 Pinewood Heights Drive, Spring, TX 77389
MLS# 82376643Listed by: COMPASS RE TEXAS, LLC - THE WOODLANDS
