36 Sawmill Grove Lane, The Woodlands, TX 77380
Local realty services provided by:ERA EXPERTS
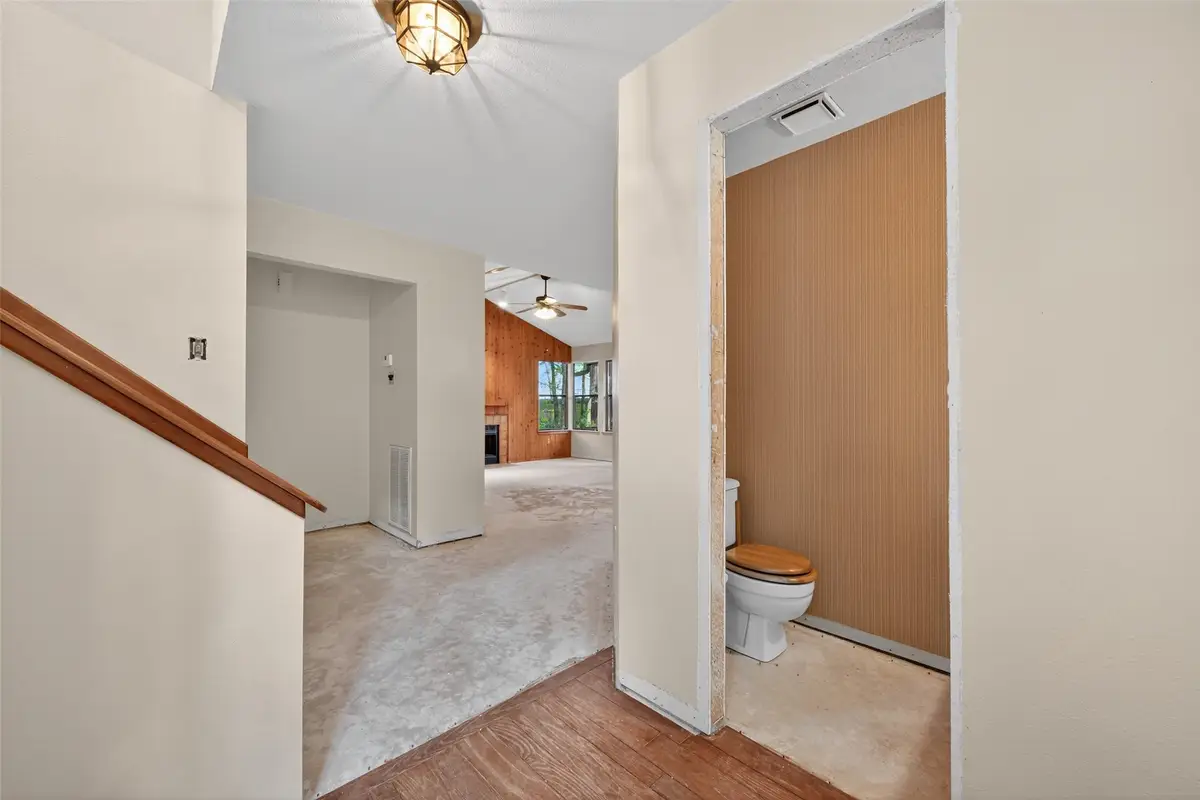
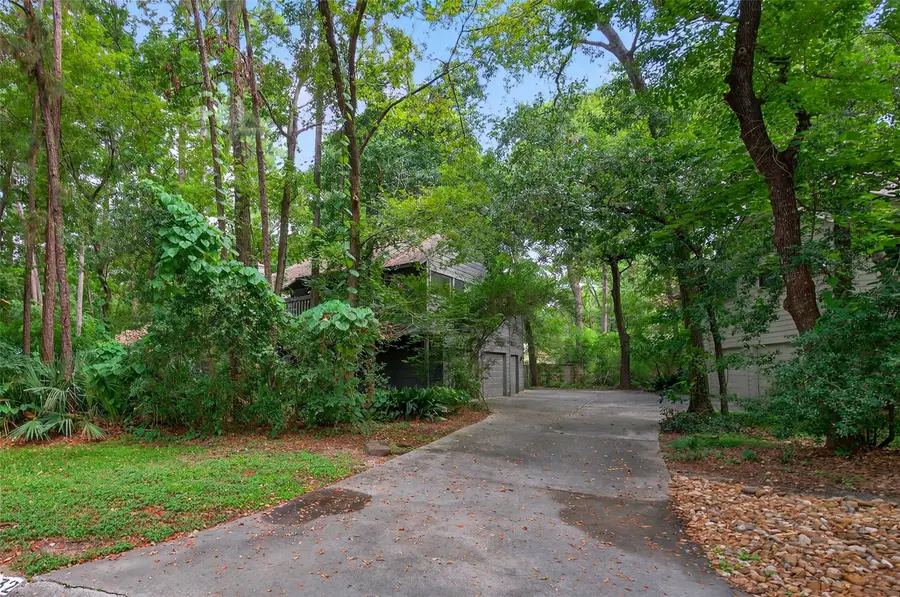
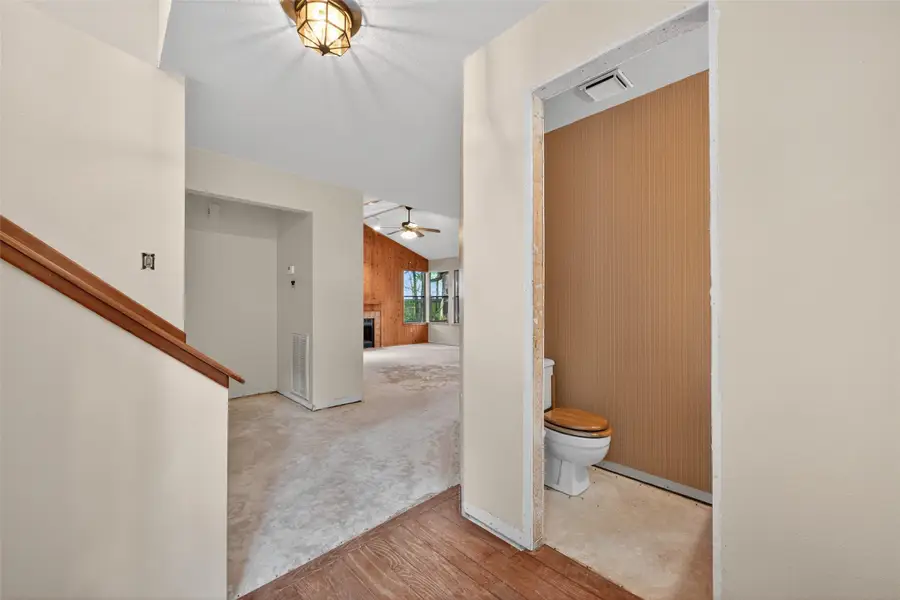
36 Sawmill Grove Lane,The Woodlands, TX 77380
$220,000
- 3 Beds
- 3 Baths
- 1,632 sq. ft.
- Townhouse
- Active
Listed by:meghan tompkins
Office:cb&a, realtors
MLS#:2186028
Source:HARMLS
Price summary
- Price:$220,000
- Price per sq. ft.:$134.8
- Monthly HOA dues:$242
About this home
Unique opportunity INVESTORS & DIY ENTHUSIASTS! The upfront Woodlands location across the street from Wilkerson Intermediate & Knox Jr. High, a classic Woodlands Craftsman townhome, brimming with potential. The largest floor plan in The Arbor embraces today's desire for open spaces while retaining warmth & character. The time-tested design blends classic appeal with modern living - kitchen overlooking the breakfast bar into the inviting living area with a vaulted ceiling, original cedar plank fireplace accent wall & adjacent well-proportioned breakfast room. A row of windows spans the entire back of the living & breakfast areas, allowing natural light to brighten the space and seamlessly connect with the outdoors, with the view of the naturally landscaped backyard with deck. Downstairs primary suite is spacious & thoughtfully designed - a large walk-in shower, ample storage/organization space w/dual closets & a large linen. The secondary upstairs bedrooms share a Hollywood bath.
Contact an agent
Home facts
- Year built:1983
- Listing Id #:2186028
- Updated:August 18, 2025 at 11:46 AM
Rooms and interior
- Bedrooms:3
- Total bathrooms:3
- Full bathrooms:2
- Half bathrooms:1
- Living area:1,632 sq. ft.
Heating and cooling
- Cooling:Central Air, Electric
- Heating:Central, Gas
Structure and exterior
- Roof:Composition
- Year built:1983
- Building area:1,632 sq. ft.
Schools
- High school:THE WOODLANDS COLLEGE PARK HIGH SCHOOL
- Middle school:KNOX JUNIOR HIGH SCHOOL
- Elementary school:SAM HAILEY ELEMENTARY SCHOOL
Utilities
- Sewer:Public Sewer
Finances and disclosures
- Price:$220,000
- Price per sq. ft.:$134.8
- Tax amount:$3,988 (2024)
New listings near 36 Sawmill Grove Lane
- New
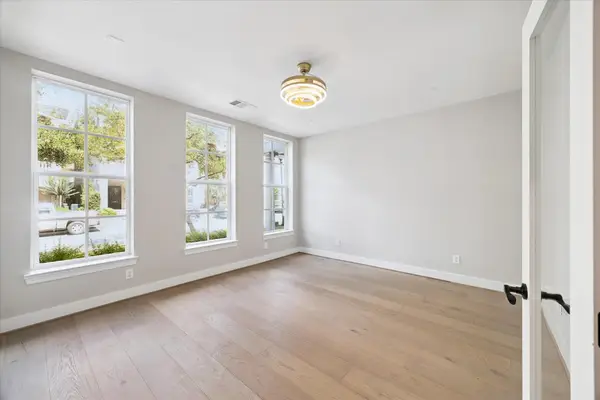 $799,999Active4 beds 4 baths2,694 sq. ft.
$799,999Active4 beds 4 baths2,694 sq. ft.26 Olmstead Row, The Woodlands, TX 77380
MLS# 15083185Listed by: BOWDEN REALTY LLC - New
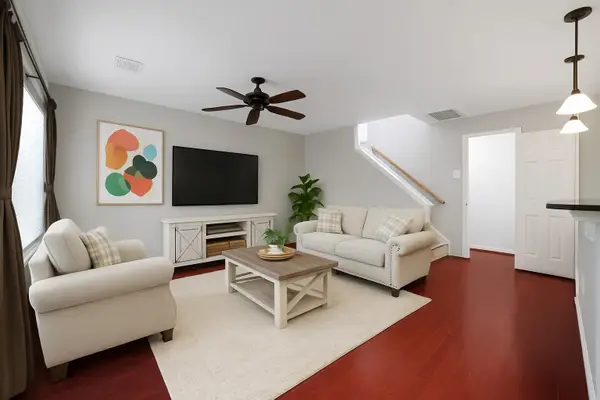 $235,000Active3 beds 3 baths1,233 sq. ft.
$235,000Active3 beds 3 baths1,233 sq. ft.26 N Walden Elms Circle, The Woodlands, TX 77382
MLS# 24159605Listed by: JACK ALLEN REAL ESTATE COMPANY LLC - New
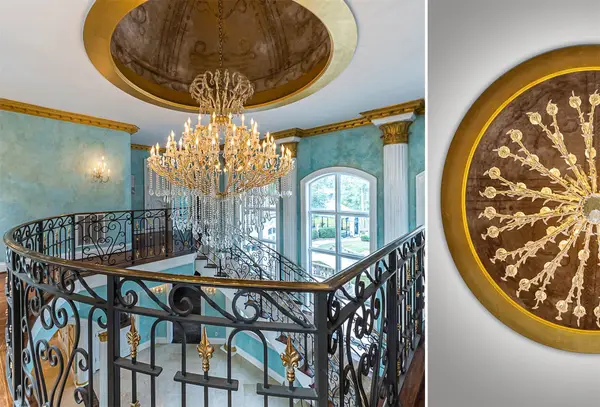 $3,200,000Active7 beds 9 baths8,431 sq. ft.
$3,200,000Active7 beds 9 baths8,431 sq. ft.206 N Tranquil Path Drive N, The Woodlands, TX 77380
MLS# 24014005Listed by: DALTON WADE INC - New
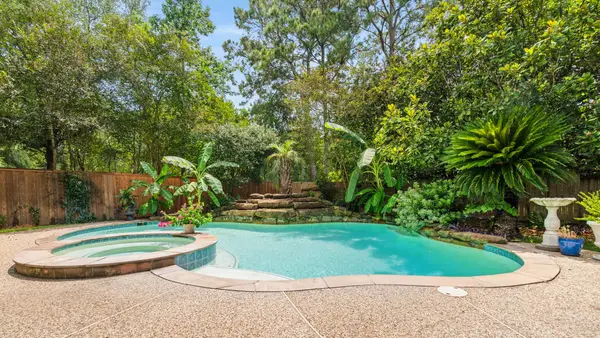 $1,039,000Active5 beds 5 baths4,340 sq. ft.
$1,039,000Active5 beds 5 baths4,340 sq. ft.3 Broadweather Place, The Woodlands, TX 77382
MLS# 78475801Listed by: POINT REAL ESTATE - New
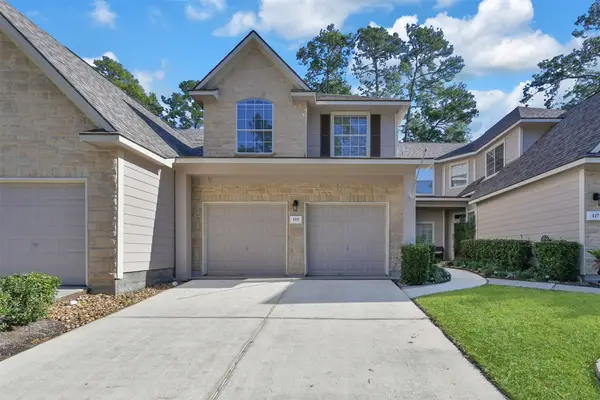 $370,000Active3 beds 3 baths1,896 sq. ft.
$370,000Active3 beds 3 baths1,896 sq. ft.115 E Greenhill Terrace Place E, The Woodlands, TX 77382
MLS# 74238883Listed by: KELLER WILLIAMS REALTY THE WOODLANDS - New
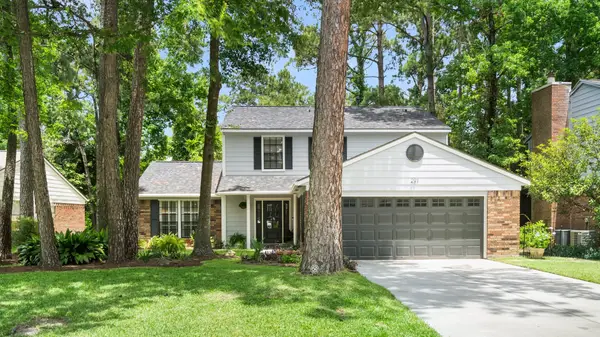 $599,000Active4 beds 3 baths2,759 sq. ft.
$599,000Active4 beds 3 baths2,759 sq. ft.291 E Rainbow Ridge Circle, The Woodlands, TX 77381
MLS# 87554431Listed by: EXP REALTY LLC 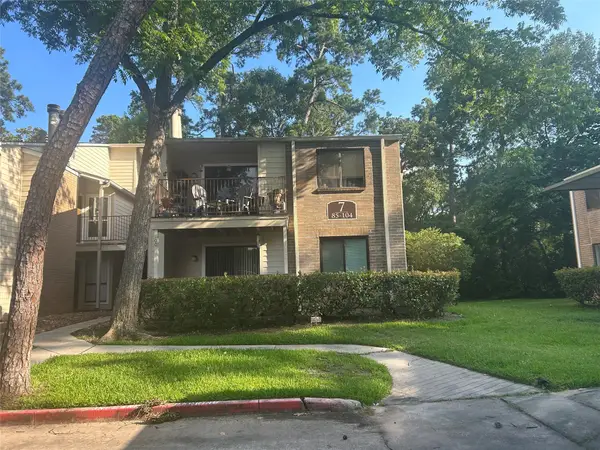 $160,000Active2 beds 1 baths878 sq. ft.
$160,000Active2 beds 1 baths878 sq. ft.3500 Tangle Brush Drive #104, The Woodlands, TX 77381
MLS# 68492970Listed by: RE/MAX PARTNERS- New
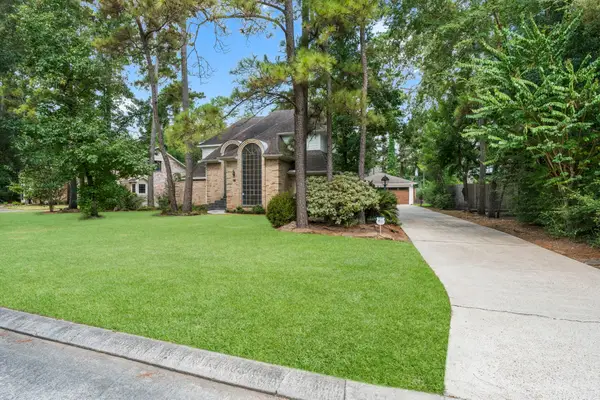 $775,000Active4 beds 4 baths2,840 sq. ft.
$775,000Active4 beds 4 baths2,840 sq. ft.14 Cascade Springs Place, The Woodlands, TX 77381
MLS# 77519834Listed by: WOODLANDS REALTY, LLC - New
 $665,000Active3 beds 3 baths3,051 sq. ft.
$665,000Active3 beds 3 baths3,051 sq. ft.82 Mill Point Place, The Woodlands, TX 77380
MLS# 58531972Listed by: BETTER HOMES AND GARDENS REAL ESTATE GARY GREENE - THE WOODLANDS - New
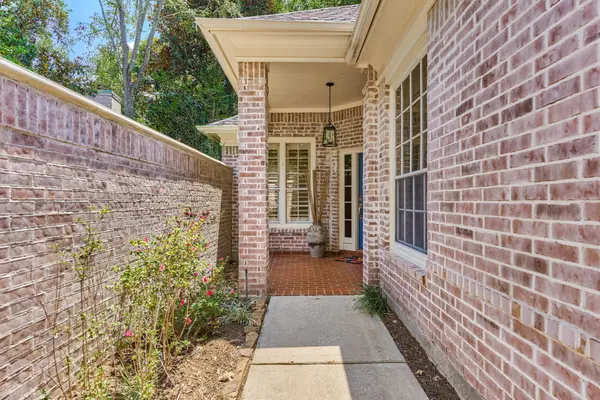 $680,000Active3 beds 3 baths2,658 sq. ft.
$680,000Active3 beds 3 baths2,658 sq. ft.74 S Castlegreen Circle, The Woodlands, TX 77381
MLS# 62305925Listed by: RE/MAX THE WOODLANDS & SPRING
