50 Gauntlet Drive, The Woodlands, TX 77382
Local realty services provided by:ERA EXPERTS

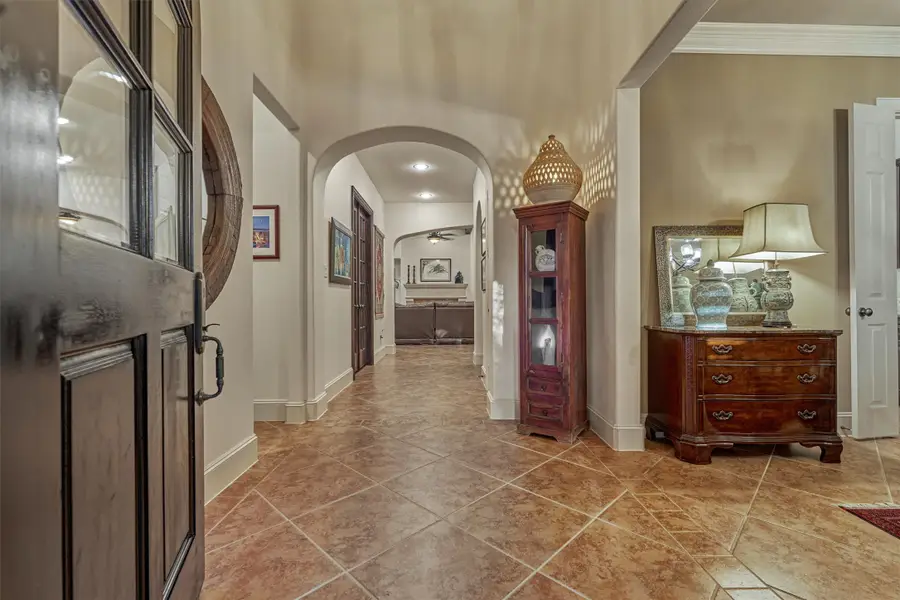

50 Gauntlet Drive,The Woodlands, TX 77382
$1,095,000
- 3 Beds
- 5 Baths
- 3,720 sq. ft.
- Single family
- Pending
Listed by:christine hale
Office:re/max the woodlands & spring
MLS#:65437623
Source:HARMLS
Price summary
- Price:$1,095,000
- Price per sq. ft.:$294.35
About this home
Beautiful Mediterranean 1.5-Story Tile Roof Huntington Home Offers Peace & Tranquility Inside and Out. Extended Covered Entry with Gas Lanterns & Concrete Pavers. Spacious Kitchen w/Granite Countertops, Stainless Steel Appliances, Gas Cooktop Open to the Family Room & Breakfast Area. Split Floor Plan w/3 En-Suite Bedrooms on the Main Floor Including a Primary Suite and Private Study—Both with Rich Hand-Scraped Hardwood Flooring. A Wall of Windows in the Family Room Allows for Abundant Natural Light and Seamless Indoor-Outdoor Living. Exposed Beams in the Family Room and Study Add Architectural Charm. Upstairs, You'll Find a Dedicated Media Room with Theater Seating, a Powder Bath & Versatile Loft Area. Generous Storage Thru-Out Including a Large Walk-In Attic & 3-Car Tandem Garage. The Backyard is Perfect for Entertaining with a Covered Patio, Gas Log Fireplace, Heated Spa Pool w/Water Feature, Flagstone Decking & Lush Landscaping that Completes this Exceptional Outdoor Retreat.
Contact an agent
Home facts
- Year built:2010
- Listing Id #:65437623
- Updated:August 18, 2025 at 07:33 AM
Rooms and interior
- Bedrooms:3
- Total bathrooms:5
- Full bathrooms:3
- Half bathrooms:2
- Living area:3,720 sq. ft.
Heating and cooling
- Cooling:Central Air, Electric, Zoned
- Heating:Central, Gas, Zoned
Structure and exterior
- Roof:Tile
- Year built:2010
- Building area:3,720 sq. ft.
- Lot area:0.28 Acres
Schools
- High school:THE WOODLANDS HIGH SCHOOL
- Middle school:MCCULLOUGH JUNIOR HIGH SCHOOL
- Elementary school:DERETCHIN ELEMENTARY SCHOOL
Utilities
- Sewer:Public Sewer
Finances and disclosures
- Price:$1,095,000
- Price per sq. ft.:$294.35
- Tax amount:$18,324 (2024)
New listings near 50 Gauntlet Drive
- New
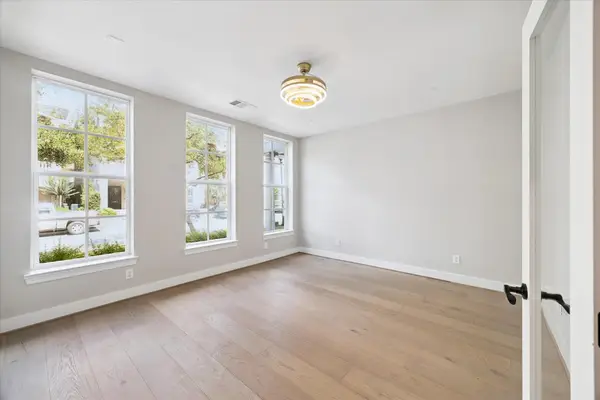 $799,999Active4 beds 4 baths2,694 sq. ft.
$799,999Active4 beds 4 baths2,694 sq. ft.26 Olmstead Row, The Woodlands, TX 77380
MLS# 15083185Listed by: BOWDEN REALTY LLC - New
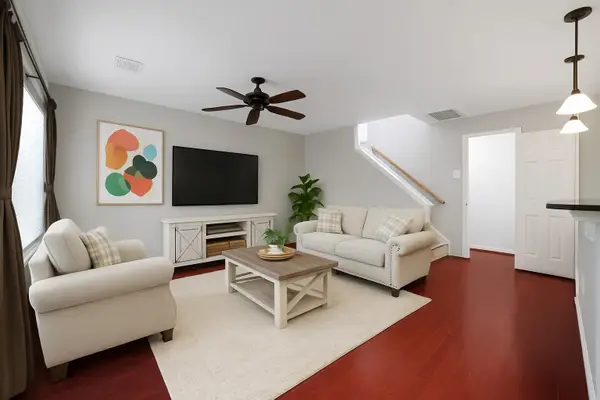 $235,000Active3 beds 3 baths1,233 sq. ft.
$235,000Active3 beds 3 baths1,233 sq. ft.26 N Walden Elms Circle, The Woodlands, TX 77382
MLS# 24159605Listed by: JACK ALLEN REAL ESTATE COMPANY LLC - New
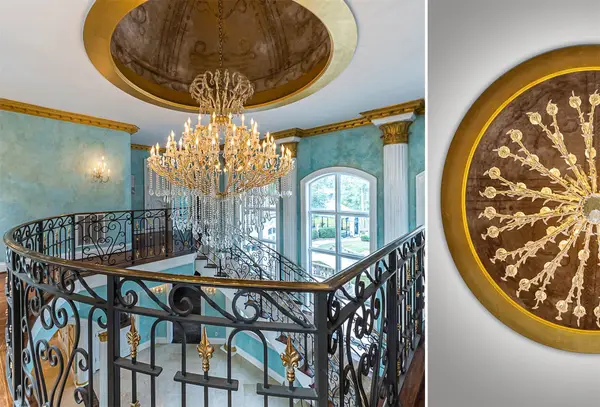 $3,200,000Active7 beds 9 baths8,431 sq. ft.
$3,200,000Active7 beds 9 baths8,431 sq. ft.206 N Tranquil Path Drive N, The Woodlands, TX 77380
MLS# 24014005Listed by: DALTON WADE INC - New
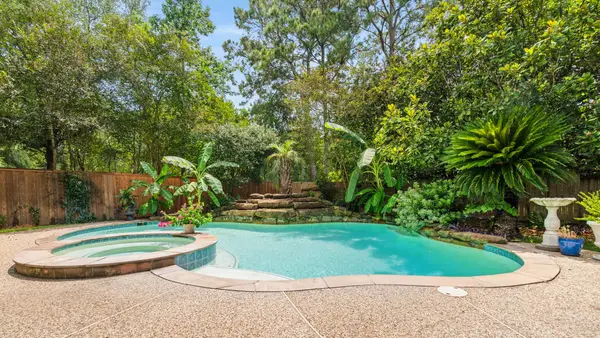 $1,039,000Active5 beds 5 baths4,340 sq. ft.
$1,039,000Active5 beds 5 baths4,340 sq. ft.3 Broadweather Place, The Woodlands, TX 77382
MLS# 78475801Listed by: POINT REAL ESTATE - New
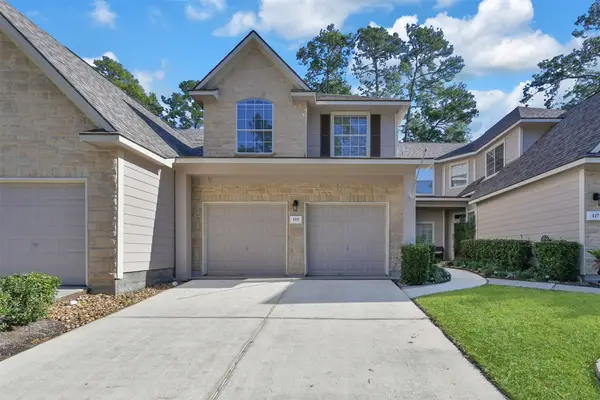 $370,000Active3 beds 3 baths1,896 sq. ft.
$370,000Active3 beds 3 baths1,896 sq. ft.115 E Greenhill Terrace Place E, The Woodlands, TX 77382
MLS# 74238883Listed by: KELLER WILLIAMS REALTY THE WOODLANDS - New
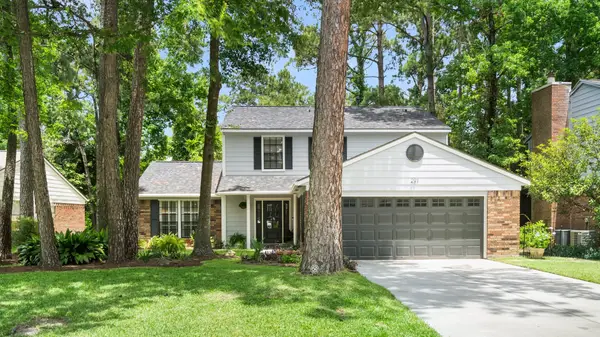 $599,000Active4 beds 3 baths2,759 sq. ft.
$599,000Active4 beds 3 baths2,759 sq. ft.291 E Rainbow Ridge Circle, The Woodlands, TX 77381
MLS# 87554431Listed by: EXP REALTY LLC 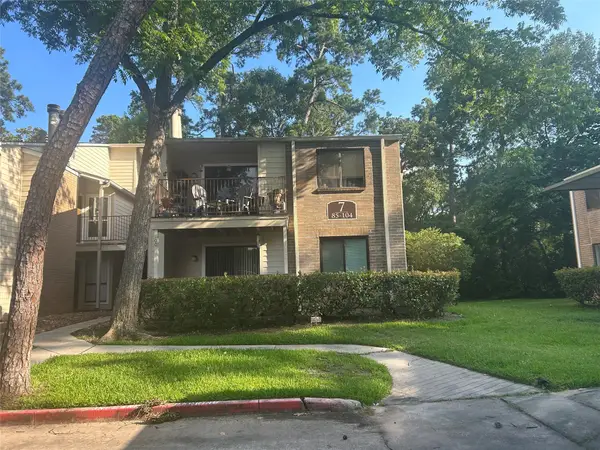 $160,000Active2 beds 1 baths878 sq. ft.
$160,000Active2 beds 1 baths878 sq. ft.3500 Tangle Brush Drive #104, The Woodlands, TX 77381
MLS# 68492970Listed by: RE/MAX PARTNERS- New
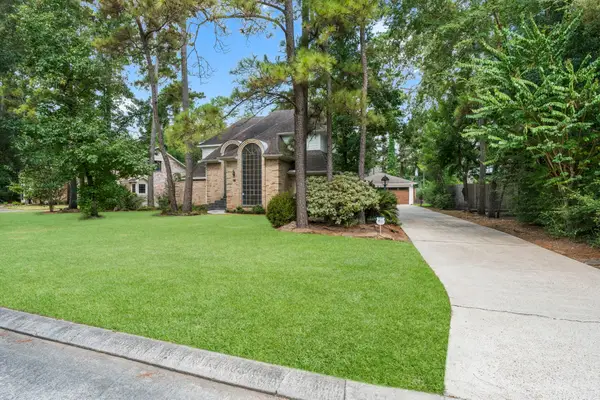 $775,000Active4 beds 4 baths2,840 sq. ft.
$775,000Active4 beds 4 baths2,840 sq. ft.14 Cascade Springs Place, The Woodlands, TX 77381
MLS# 77519834Listed by: WOODLANDS REALTY, LLC - New
 $665,000Active3 beds 3 baths3,051 sq. ft.
$665,000Active3 beds 3 baths3,051 sq. ft.82 Mill Point Place, The Woodlands, TX 77380
MLS# 58531972Listed by: BETTER HOMES AND GARDENS REAL ESTATE GARY GREENE - THE WOODLANDS - New
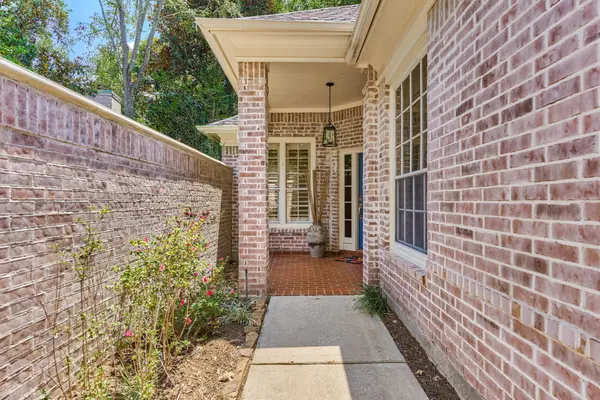 $680,000Active3 beds 3 baths2,658 sq. ft.
$680,000Active3 beds 3 baths2,658 sq. ft.74 S Castlegreen Circle, The Woodlands, TX 77381
MLS# 62305925Listed by: RE/MAX THE WOODLANDS & SPRING
